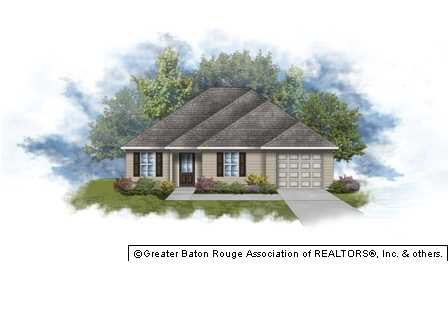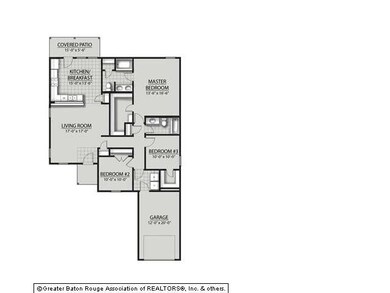
4944 Lois Dr Zachary, LA 70791
Estimated Value: $190,580 - $224,000
Highlights
- Contemporary Architecture
- Covered patio or porch
- Built-in Bookshelves
- Rollins Place Elementary School Rated A-
- 1 Car Attached Garage
- Walk-In Closet
About This Home
As of May 2013BRAND NEW CONSTRUCTION AND ENERGY EFFICIENT HOME! DSLD HOMES' WINDSOR PLAN OFFERS A 3 BEDROOM, 2 FULL BATH FLOOR PLAN. SPECIAL FEATURES INCLUDE BEAUTIFUL OAK CABINETS, CERAMIC TILE KITCHEN COUNTERTOPS, CERAMIC TILE FLOORING IN WET AREAS, SLAB GRANITE COUNTERTOPS IN BATHS, GARDEN TUB/SHOWER COMBO IN MASTER BATH, DOUBLE MASTER VANITY, TANK LESS WATER HEATER, RADIANT BARRIER DECKING IN ATTIC AND MUCH MORE. COMPLETION: MAY 2013
Last Agent to Sell the Property
Megan Lone
The Mortensen Group, LLC License #0995684917 Listed on: 11/19/2012

Home Details
Home Type
- Single Family
Est. Annual Taxes
- $865
Year Built
- Built in 2012
Lot Details
- Lot Dimensions are 75x165x75x165
- Landscaped
- Level Lot
Home Design
- Contemporary Architecture
- Slab Foundation
- Frame Construction
- Asphalt Shingled Roof
- Vinyl Siding
Interior Spaces
- 1,438 Sq Ft Home
- 1-Story Property
- Built-in Bookshelves
- Ceiling Fan
- Living Room
- Combination Kitchen and Dining Room
- Attic Access Panel
Kitchen
- Oven or Range
- Microwave
- Ice Maker
- Dishwasher
- Disposal
Flooring
- Carpet
- Ceramic Tile
Bedrooms and Bathrooms
- 3 Bedrooms
- En-Suite Primary Bedroom
- Walk-In Closet
- 2 Full Bathrooms
Laundry
- Laundry Room
- Electric Dryer Hookup
Home Security
- Home Security System
- Fire and Smoke Detector
Parking
- 1 Car Attached Garage
- Garage Door Opener
Outdoor Features
- Covered patio or porch
- Exterior Lighting
Location
- Mineral Rights
Utilities
- Central Heating and Cooling System
- Heating System Uses Gas
- Cable TV Available
Community Details
- Built by Dsld, L.L.C.
Listing and Financial Details
- Home warranty included in the sale of the property
Ownership History
Purchase Details
Home Financials for this Owner
Home Financials are based on the most recent Mortgage that was taken out on this home.Similar Homes in Zachary, LA
Home Values in the Area
Average Home Value in this Area
Purchase History
| Date | Buyer | Sale Price | Title Company |
|---|---|---|---|
| White Jessica E | $147,600 | -- |
Mortgage History
| Date | Status | Borrower | Loan Amount |
|---|---|---|---|
| Open | White Jessica E | $144,926 |
Property History
| Date | Event | Price | Change | Sq Ft Price |
|---|---|---|---|---|
| 05/24/2013 05/24/13 | Sold | -- | -- | -- |
| 03/14/2013 03/14/13 | Pending | -- | -- | -- |
| 11/19/2012 11/19/12 | For Sale | $147,600 | -- | $103 / Sq Ft |
Tax History Compared to Growth
Tax History
| Year | Tax Paid | Tax Assessment Tax Assessment Total Assessment is a certain percentage of the fair market value that is determined by local assessors to be the total taxable value of land and additions on the property. | Land | Improvement |
|---|---|---|---|---|
| 2024 | $865 | $14,000 | $2,500 | $11,500 |
| 2023 | $865 | $14,000 | $2,500 | $11,500 |
| 2022 | $1,756 | $14,000 | $2,500 | $11,500 |
| 2021 | $1,756 | $14,000 | $2,500 | $11,500 |
| 2020 | $1,772 | $14,000 | $2,500 | $11,500 |
| 2019 | $1,950 | $14,000 | $2,500 | $11,500 |
| 2018 | $1,957 | $14,000 | $2,500 | $11,500 |
| 2017 | $1,957 | $14,000 | $2,500 | $11,500 |
| 2016 | $930 | $14,000 | $2,500 | $11,500 |
| 2015 | $898 | $14,000 | $2,500 | $11,500 |
| 2014 | $895 | $14,000 | $2,500 | $11,500 |
| 2013 | -- | $2,500 | $2,500 | $0 |
Agents Affiliated with this Home
-
M
Seller's Agent in 2013
Megan Lone
The Mortensen Group, LLC
(920) 225-9627
52 Total Sales
-
K.C. Ross

Buyer's Agent in 2013
K.C. Ross
Dawson Grey Real Estate
(225) 405-4466
2 in this area
225 Total Sales
Map
Source: Greater Baton Rouge Association of REALTORS®
MLS Number: 201215947
APN: 02945967
- 4848 Lois Dr
- 4660 & 4680 Lane
- Lot 1 Louisiana 19
- 4640 Lane Ave
- 4350 Florida St
- 4031 Florida St
- 4447 Cherry Ct
- 4110 Marshall St
- 18735 Seabiscuit Ln
- 4345 Cherry Ct
- 5325 Lower Zachary Rd
- 4321 Cherry Ct
- 4464 New Weis Rd
- 5376 Windswept Ln
- 4761 Lee St
- 5417 Greenridge Ln
- 5420 Greenridge Ln
- 4912 Bob Odom Dr Unit A1
- 4906 Bob Odom Dr Unit C2
- 4910 Bob Odom Dr Unit A2

