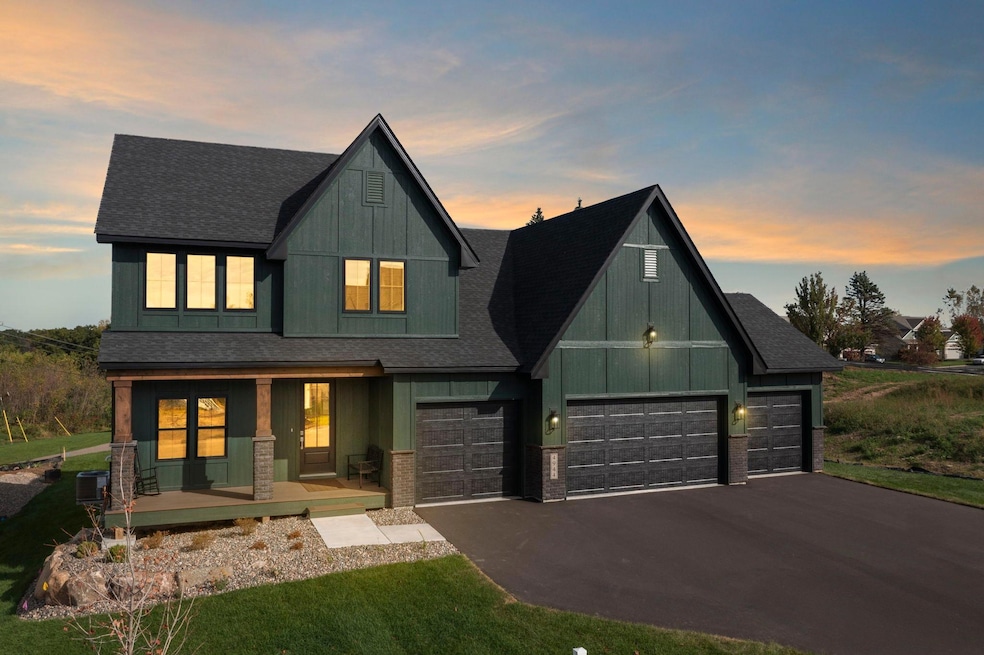Estimated payment $5,180/month
Highlights
- New Construction
- Deck
- Covered Patio or Porch
- Red Pine Elementary School Rated A
- No HOA
- Stainless Steel Appliances
About This Home
Custom-built, Two-story home by Stone Cottage Construction in Parkside Circle, Eagan! The Maplewood III offers an open-concept main floor with stunning White Oak hardwoods, a beautiful kitchen with center island, soft-close cabinets, quartz counters & a walk-in pantry with built-in shelving. Adjacent great room with gas fireplace create a warm, inviting space. Don’t miss the screened porch with EZ Screen windows & TimberTech maintenance-free decking. Main floor also features a dedicated office and half bath for convenience. Up stairs you will find the spacious primary suite with tray ceiling, walk-in closet, & spa-like ensuite with tiled walk-in shower, soaker tub, dual quartz vanity & private toilet room. Three additional bedrooms & full bath are also on upper level. The finished lower level includes a large family room, 5th bedroom, 3⁄4 bath & tons of natural light and additional storage. Andersen Windows throughout. Gorgeous curb appeal with maintenance-free front porch, 4-car garage, irrigation, and landscaping—all on a prime lot in a desirable neighborhood!. Stone Cottage is a custom builder with various options. Model Hours: 3-6pm on Fridays, 11-4pm on Saturdays & Sundays.
Open House Schedule
-
Saturday, January 24, 202611:00 am to 4:00 pm1/24/2026 11:00:00 AM +00:001/24/2026 4:00:00 PM +00:00Add to Calendar
-
Sunday, January 25, 202611:00 am to 4:00 pm1/25/2026 11:00:00 AM +00:001/25/2026 4:00:00 PM +00:00Add to Calendar
Home Details
Home Type
- Single Family
Est. Annual Taxes
- $480
Year Built
- Built in 2025 | New Construction
Lot Details
- Lot Dimensions are 125 x 143 x 72 x 139
- Irregular Lot
Parking
- 4 Car Attached Garage
Interior Spaces
- 2-Story Property
- Gas Fireplace
- Combination Kitchen and Dining Room
Kitchen
- Built-In Oven
- Range
- Microwave
- Dishwasher
- Stainless Steel Appliances
- Disposal
Bedrooms and Bathrooms
- 5 Bedrooms
Laundry
- Laundry Room
- Laundry on upper level
- Sink Near Laundry
- Washer and Dryer Hookup
Finished Basement
- Basement Fills Entire Space Under The House
- Drain
- Natural lighting in basement
Eco-Friendly Details
- Air Exchanger
Outdoor Features
- Deck
- Covered Patio or Porch
Utilities
- Forced Air Heating and Cooling System
- Vented Exhaust Fan
- Gas Water Heater
Community Details
- No Home Owners Association
- Built by STONE COTTAGE CONSTRUCTION INC
- Parkside Community
- Parkside Circle Subdivision
Listing and Financial Details
- Assessor Parcel Number 105677601020
Map
Home Values in the Area
Average Home Value in this Area
Property History
| Date | Event | Price | List to Sale | Price per Sq Ft |
|---|---|---|---|---|
| 10/22/2025 10/22/25 | For Sale | $989,900 | -- | $302 / Sq Ft |
Source: NorthstarMLS
MLS Number: 6799676
- 4938 Parkside Cir
- 4950 Parkside Cir
- 4928 Parkside Cir
- 4978 Dodd Rd
- 4951 Parkside Cir
- 4927 Parkside Cir
- 4955 Parkside Cir
- 4982 Dodd Rd
- 636 Parkside Ct
- 635 Parkside Ct
- 637 Remington Ct
- 625 Remington Ct
- 4837 Avery Ct
- 4860 Avery Ct
- 12470 Blanca Ave W
- 11735 Azure Cir
- 695 Rosa Ct
- 11732 Azure Cir
- 11700 Azure Ln
- 11798 Azure Ln
- 883 Park Knoll Dr
- 2676 133rd St W
- 796 Sunset Dr
- 973 Wildflower Ct
- 2894 138th St W Unit 48
- 9800 Diffley Ct Inver Grove Heights
- 10042 Diffley Ct
- 10030 Diffley Ct
- 14299 Banyan Ln
- 14249 Banyan Ln
- 4100-4160 Lexington Ave S
- 2800 145th St W
- 1517 Covington Ln
- 14589 S Robert Trail
- 2930 146th St W
- 14595-14599 Cimarron Ave
- 14211 Akron Ave
- 14546 Cobalt Ave
- 14635 Dodd Blvd
- 1203 Lower 143rd St E







