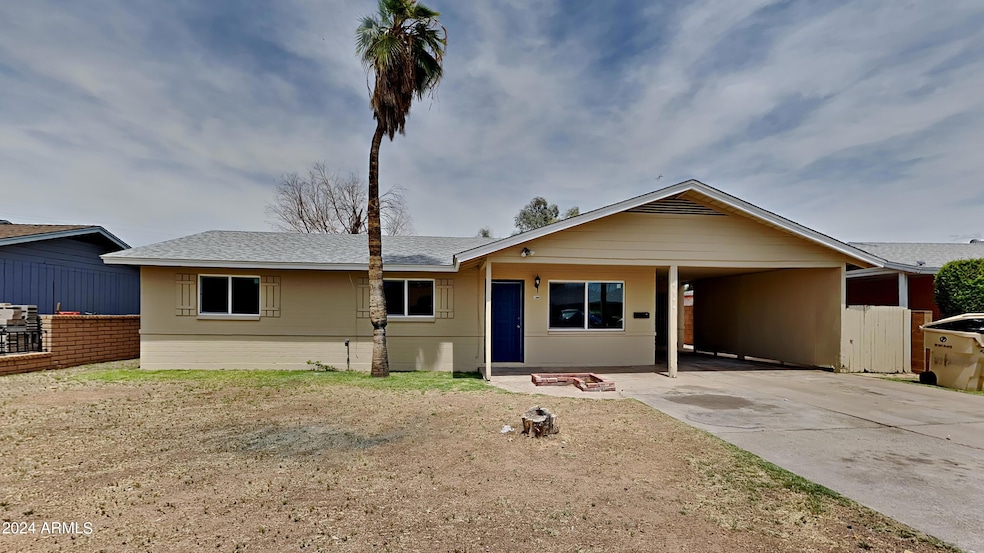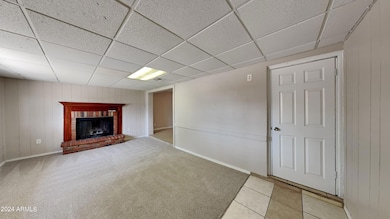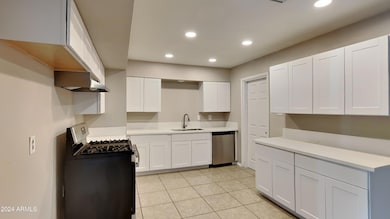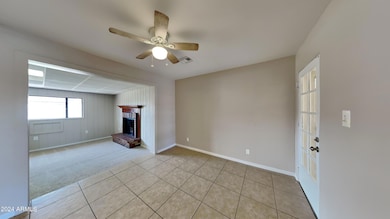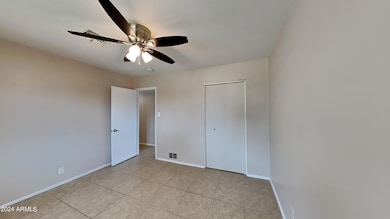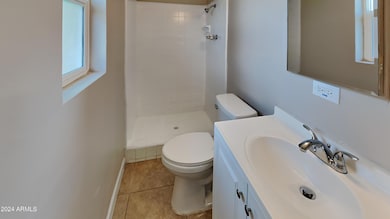
4944 W Mclellan Rd Glendale, AZ 85301
Highlights
- 1 Fireplace
- Eat-In Kitchen
- Evaporated cooling system
- No HOA
- Tile Flooring
- High Speed Internet
About This Home
As of September 2024Welcome to this beautifully renovated home where modern upgrades meet timeless charm. With a brand-new roof providing peace of mind, this residence boasts fresh interior and exterior paint, lending it a pristine appearance inside and out. The kitchen shines with new cabinets, quartz countertops, and stainless-steel appliances, creating a stylish and functional space for culinary endeavors. New carpeting throughout the home adds comfort and warmth to the three bedrooms and two baths, ensuring a cozy retreat for all. Don't miss the opportunity to own this meticulously updated gem!
Last Agent to Sell the Property
OfferPad Brokerage, LLC License #SA655440000 Listed on: 06/06/2024

Home Details
Home Type
- Single Family
Est. Annual Taxes
- $725
Year Built
- Built in 1957
Lot Details
- 7,222 Sq Ft Lot
- Wood Fence
- Block Wall Fence
- Grass Covered Lot
Parking
- 2 Carport Spaces
Home Design
- Roof Updated in 2024
- Composition Roof
- Block Exterior
Interior Spaces
- 1,458 Sq Ft Home
- 1-Story Property
- 1 Fireplace
Kitchen
- Kitchen Updated in 2024
- Eat-In Kitchen
Flooring
- Floors Updated in 2024
- Carpet
- Tile
Bedrooms and Bathrooms
- 3 Bedrooms
- 2 Bathrooms
Schools
- Glenn F Burton Elementary School
- Glendale Landmark Middle School
- Apollo High School
Utilities
- Refrigerated Cooling System
- Evaporated cooling system
- Heating System Uses Natural Gas
- High Speed Internet
- Cable TV Available
Community Details
- No Home Owners Association
- Association fees include no fees
- Brae View Subdivision
Listing and Financial Details
- Tax Lot 87
- Assessor Parcel Number 146-19-087
Ownership History
Purchase Details
Home Financials for this Owner
Home Financials are based on the most recent Mortgage that was taken out on this home.Purchase Details
Purchase Details
Purchase Details
Purchase Details
Home Financials for this Owner
Home Financials are based on the most recent Mortgage that was taken out on this home.Purchase Details
Home Financials for this Owner
Home Financials are based on the most recent Mortgage that was taken out on this home.Purchase Details
Home Financials for this Owner
Home Financials are based on the most recent Mortgage that was taken out on this home.Purchase Details
Home Financials for this Owner
Home Financials are based on the most recent Mortgage that was taken out on this home.Purchase Details
Home Financials for this Owner
Home Financials are based on the most recent Mortgage that was taken out on this home.Similar Homes in the area
Home Values in the Area
Average Home Value in this Area
Purchase History
| Date | Type | Sale Price | Title Company |
|---|---|---|---|
| Warranty Deed | $347,900 | First American Title Insurance | |
| Warranty Deed | $296,000 | First American Title Insurance | |
| Cash Sale Deed | $35,000 | Security Title Agency | |
| Trustee Deed | $80,000 | None Available | |
| Interfamily Deed Transfer | -- | Lawyers Title Insurance Corp | |
| Interfamily Deed Transfer | -- | -- | |
| Interfamily Deed Transfer | -- | -- | |
| Warranty Deed | $120,000 | -- | |
| Interfamily Deed Transfer | -- | Nations Title Insurance |
Mortgage History
| Date | Status | Loan Amount | Loan Type |
|---|---|---|---|
| Open | $17,395 | New Conventional | |
| Open | $341,598 | FHA | |
| Previous Owner | $161,500 | Purchase Money Mortgage | |
| Previous Owner | $120,000 | Purchase Money Mortgage | |
| Previous Owner | $120,000 | Purchase Money Mortgage | |
| Previous Owner | $52,500 | No Value Available |
Property History
| Date | Event | Price | Change | Sq Ft Price |
|---|---|---|---|---|
| 09/20/2024 09/20/24 | Sold | $347,900 | 0.0% | $239 / Sq Ft |
| 08/29/2024 08/29/24 | Pending | -- | -- | -- |
| 08/15/2024 08/15/24 | Price Changed | $347,900 | -0.6% | $239 / Sq Ft |
| 08/02/2024 08/02/24 | For Sale | $349,900 | 0.0% | $240 / Sq Ft |
| 07/29/2024 07/29/24 | Pending | -- | -- | -- |
| 07/25/2024 07/25/24 | Price Changed | $349,900 | -1.4% | $240 / Sq Ft |
| 07/02/2024 07/02/24 | For Sale | $355,000 | 0.0% | $243 / Sq Ft |
| 06/27/2024 06/27/24 | Pending | -- | -- | -- |
| 06/14/2024 06/14/24 | Price Changed | $355,000 | -1.4% | $243 / Sq Ft |
| 06/07/2024 06/07/24 | For Sale | $359,900 | 0.0% | $247 / Sq Ft |
| 03/29/2022 03/29/22 | Rented | $1,799 | 0.0% | -- |
| 03/27/2022 03/27/22 | Under Contract | -- | -- | -- |
| 03/10/2022 03/10/22 | For Rent | $1,799 | 0.0% | -- |
| 03/01/2022 03/01/22 | Off Market | $1,799 | -- | -- |
| 02/19/2022 02/19/22 | For Rent | $1,799 | -- | -- |
Tax History Compared to Growth
Tax History
| Year | Tax Paid | Tax Assessment Tax Assessment Total Assessment is a certain percentage of the fair market value that is determined by local assessors to be the total taxable value of land and additions on the property. | Land | Improvement |
|---|---|---|---|---|
| 2025 | $791 | $5,926 | -- | -- |
| 2024 | $725 | $5,644 | -- | -- |
| 2023 | $725 | $22,760 | $4,550 | $18,210 |
| 2022 | $720 | $17,460 | $3,490 | $13,970 |
| 2021 | $711 | $15,310 | $3,060 | $12,250 |
| 2020 | $718 | $13,660 | $2,730 | $10,930 |
| 2019 | $710 | $11,950 | $2,390 | $9,560 |
| 2018 | $683 | $10,570 | $2,110 | $8,460 |
| 2017 | $690 | $9,030 | $1,800 | $7,230 |
| 2016 | $651 | $8,420 | $1,680 | $6,740 |
| 2015 | $604 | $6,320 | $1,260 | $5,060 |
Agents Affiliated with this Home
-
Jacqueline Shaffer
J
Seller's Agent in 2024
Jacqueline Shaffer
OfferPad Brokerage, LLC
(480) 470-2210
-
Marisela Ramirez

Buyer's Agent in 2024
Marisela Ramirez
Avenue Home Realty
(480) 560-4633
41 Total Sales
-
M
Buyer's Agent in 2024
Marisela Griego
Equity Realty Group, LLC
-
Jennie Miller PLLC

Seller's Agent in 2022
Jennie Miller PLLC
Market Edge Realty, LLC
(480) 382-9681
53 Total Sales
-
J
Buyer's Agent in 2022
Jennie Miller
Market Edge Realty, LLC
Map
Source: Arizona Regional Multiple Listing Service (ARMLS)
MLS Number: 6715718
APN: 146-19-087
- 4938 W Tuckey Ln
- 4813 W Krall St
- 6733 N 49th Ave
- 4800 W Ocotillo Rd Unit 73
- 6550 N 47th Ave Unit 235
- 6345 N 49th Ave
- 6337 N 49th Ave
- 4845 W Marlette Ave
- 6525 N 53rd Ave
- 5239 W Maryland Ave
- 6601 N 46th Ln
- 6605 N 46th Ln
- 4608 W Maryland Ave Unit 122
- 4608 W Maryland Ave Unit 126
- 4608 W Maryland Ave Unit 144
- 5008 W Glendale Ave Unit 165
- 6770 N 47th Ave Unit 1022
- 4652 W Desert Crest Dr
- 4836 W Rose Ln
- 4766 W Rose Ln
