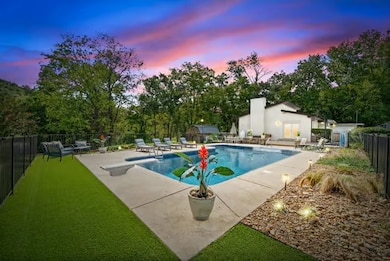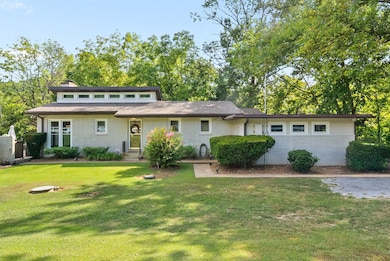4944 Whites Creek Pike Whites Creek, TN 37189
Joelton NeighborhoodEstimated payment $3,307/month
Highlights
- In Ground Pool
- 1.31 Acre Lot
- 1 Fireplace
- River View
- Wood Flooring
- No HOA
About This Home
Roof 2023
Septic 2023
Gutters and facia 2023
Cameras 3 years old
Hot tub negotiable 2025
Pool 2018
Windows 2021
HVAC 2017
New ducts and wrap 2018 Stunning 3-Bedroom Home with Inground Pool & Breathtaking Views! Welcome to this beautifully maintained 1,924sq. ft. home that combines comfort, functionality, and resort-style living. Featuring 3 spacious bedrooms, 2 full bathrooms, this home offers versatile living options to fit your lifestyle. Step outside to your own private oasis—an inviting inground pool surrounded by a beautifully landscaped yard and unobstructed, panoramic views that will take your breath away. Whether you're entertaining guests or enjoying a quiet evening, the backyard is the perfect place to relax and unwind. Inside, you'll find an open-concept layout filled with natural light, a modern kitchen with ample counter space, and a cozy living area that flows effortlessly into the outdoor space. Don't miss this rare opportunity to own a home that offers the perfect blend of indoor comfort and outdoor beauty. Schedule your private tour today!
Listing Agent
First Class Realty, LLC Brokerage Phone: 6157124736 License #347747 Listed on: 08/12/2025
Home Details
Home Type
- Single Family
Est. Annual Taxes
- $2,467
Year Built
- Built in 1964
Parking
- 2 Car Garage
- 6 Open Parking Spaces
Home Design
- Brick Exterior Construction
Interior Spaces
- 1,924 Sq Ft Home
- Property has 1 Level
- 1 Fireplace
- Combination Dining and Living Room
- Home Office
- River Views
- Oven or Range
Flooring
- Wood
- Carpet
- Tile
Bedrooms and Bathrooms
- 3 Main Level Bedrooms
- 2 Full Bathrooms
Schools
- Joelton Elementary School
- Haynes Middle School
- Whites Creek High School
Utilities
- Central Heating and Cooling System
- Septic Tank
Additional Features
- In Ground Pool
- 1.31 Acre Lot
Community Details
- No Home Owners Association
Listing and Financial Details
- Assessor Parcel Number 03000006801
Map
Home Values in the Area
Average Home Value in this Area
Tax History
| Year | Tax Paid | Tax Assessment Tax Assessment Total Assessment is a certain percentage of the fair market value that is determined by local assessors to be the total taxable value of land and additions on the property. | Land | Improvement |
|---|---|---|---|---|
| 2025 | $3,269 | $117,500 | $17,500 | $100,000 |
| 2024 | $2,467 | $84,425 | $9,750 | $74,675 |
| 2023 | $2,467 | $84,425 | $9,750 | $74,675 |
| 2022 | $2,467 | $84,425 | $9,750 | $74,675 |
| 2021 | $2,493 | $84,425 | $9,750 | $74,675 |
| 2020 | $2,417 | $63,800 | $7,250 | $56,550 |
| 2019 | $1,758 | $63,800 | $7,250 | $56,550 |
| 2018 | $1,758 | $63,800 | $7,250 | $56,550 |
| 2017 | $549 | $63,800 | $7,250 | $56,550 |
| 2016 | $1,209 | $30,800 | $6,875 | $23,925 |
| 2015 | $1,209 | $30,800 | $6,875 | $23,925 |
| 2014 | $1,209 | $30,800 | $6,875 | $23,925 |
Property History
| Date | Event | Price | List to Sale | Price per Sq Ft |
|---|---|---|---|---|
| 09/24/2025 09/24/25 | Price Changed | $590,000 | -1.7% | $307 / Sq Ft |
| 08/12/2025 08/12/25 | For Sale | $599,900 | -- | $312 / Sq Ft |
Purchase History
| Date | Type | Sale Price | Title Company |
|---|---|---|---|
| Interfamily Deed Transfer | -- | Servicelink | |
| Interfamily Deed Transfer | -- | None Available | |
| Quit Claim Deed | -- | Attorney | |
| Quit Claim Deed | -- | Attorney | |
| Interfamily Deed Transfer | -- | -- | |
| Warranty Deed | $124,500 | -- |
Mortgage History
| Date | Status | Loan Amount | Loan Type |
|---|---|---|---|
| Open | $239,000 | New Conventional | |
| Closed | $185,000 | New Conventional |
Source: Realtracs
MLS Number: 2973240
APN: 030-00-0-068.01
- 0 Tranham Rd Unit RTC2927582
- 5310 Whites Creek Pike
- 5176 Clarksville Hwy
- 4748 Lickton Pike
- 3755 Bear Hollow Rd
- 6365 Old Hickory Blvd
- 7050 Old Hickory Blvd
- 6335 Old Hickory Blvd
- 7304 Old Hickory Blvd
- 2480 Clay Lick Rd
- 3651 Alessio Rd
- 0 Whites Creek Pike
- 3873 Cantarutti Rd
- 4388 Stenberg Rd
- 5932 Clarksville Pike
- 0 Clay Lick Rd Unit RTC3047881
- 7508 Gary Rd
- 0 Clarksville Pike Unit RTC2777773
- 0 Clarksville Pike Unit RTC2777775
- 5070 Grady Ln
- 3196 Union Hill Rd
- 5882 Clarksville Pike
- 6293 Eatons Creek Rd
- 4384 Summertime Dr
- 4729 Indian Summer Dr
- 4220 Winterbrook Rd
- 738 Flint Ridge Dr
- 3520 Shady
- 4048 Brick Church Pike Unit C
- 1343 Dalemere Dr
- 732 Willow Trace Dr
- 3104 Sapgate Ln
- 2757 Thornton Grove Blvd
- 1224 Arroyo Dr
- 2757 Thornton Grove Blvd Unit 102
- 2757 Thornton Grove Blvd Unit 127
- 2757 Thornton Grove Blvd Unit 166
- 1250 Dalemere Dr Unit A
- 1250 Dalemere Dr Unit B
- 2935 Winterberry Dr Unit 33







