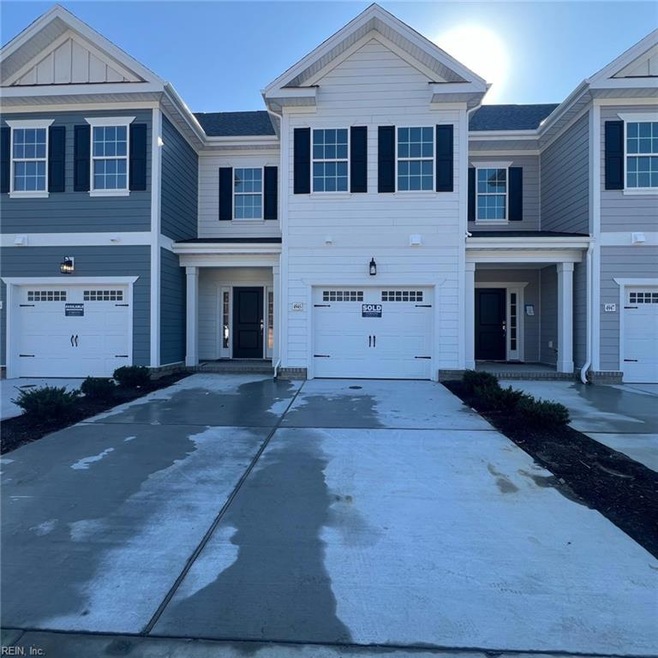
4945 Apricot Way Chesapeake, VA 23321
Western Branch Neighborhood
3
Beds
2.5
Baths
1,642
Sq Ft
2025
Built
Highlights
- New Construction
- Clubhouse
- Loft
- Edwin W. Chittum Elementary School Rated A-
- Transitional Architecture
- Community Pool
About This Home
As of March 2025Welcome to Breck Grove, an exquisite townhome community in Western Branch, Chesapeake, where fine finishes & quality construction meet modern living.
Property Details
Home Type
- Multi-Family
Est. Annual Taxes
- $3,550
Year Built
- Built in 2025 | New Construction
HOA Fees
- $220 Monthly HOA Fees
Home Design
- Transitional Architecture
- Property Attached
- Brick Exterior Construction
- Slab Foundation
- Asphalt Shingled Roof
Interior Spaces
- 1,642 Sq Ft Home
- 2-Story Property
- Entrance Foyer
- Loft
- Utility Room
- Washer and Dryer Hookup
Kitchen
- Electric Range
- Microwave
- Dishwasher
- Disposal
Flooring
- Carpet
- Laminate
- Vinyl
Bedrooms and Bathrooms
- 3 Bedrooms
- En-Suite Primary Bedroom
- Walk-In Closet
- Dual Vanity Sinks in Primary Bathroom
Parking
- 1 Car Attached Garage
- Driveway
Outdoor Features
- Patio
- Porch
Schools
- Edwin W. Chittum Elementary School
- Jolliff Middle School
- Western Branch High School
Utilities
- Central Air
- Electric Water Heater
- Cable TV Available
Community Details
Overview
- United Property Associates (757) 497 5752 Association
- The Grove 487 Subdivision
Amenities
- Clubhouse
Recreation
- Community Pool
Map
Create a Home Valuation Report for This Property
The Home Valuation Report is an in-depth analysis detailing your home's value as well as a comparison with similar homes in the area
Similar Homes in the area
Home Values in the Area
Average Home Value in this Area
Property History
| Date | Event | Price | Change | Sq Ft Price |
|---|---|---|---|---|
| 03/07/2025 03/07/25 | Sold | $355,258 | 0.0% | $216 / Sq Ft |
| 01/08/2025 01/08/25 | Pending | -- | -- | -- |
| 12/16/2024 12/16/24 | For Sale | $355,258 | -- | $216 / Sq Ft |
Source: Real Estate Information Network (REIN)
Source: Real Estate Information Network (REIN)
MLS Number: 10563520
Nearby Homes
- 4935 Apricot Way
- 4929 Apricot Way
- 4923 Apricot Way
- 4944 Breck Ln
- 4942 Breck Ln
- 4948 Breck Ln
- 4940 Breck Ln
- 4950 Breck Ln
- 4936 Breck Ln
- 4954 Breck Ln
- 4962 Breck Ln
- MM Bradford (Jolliff Landing)
- 5005 Annapolis Dr
- 5007 Annapolis Dr
- 2201 Captiva Ln
- 2203 Captiva Ln
- 2205 Captiva Ln
- 2204 Sanibel Ln
- 5025 Annapolis Dr
- 2213 Captiva Ln
