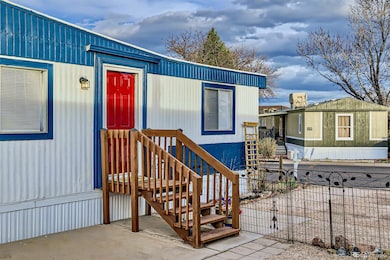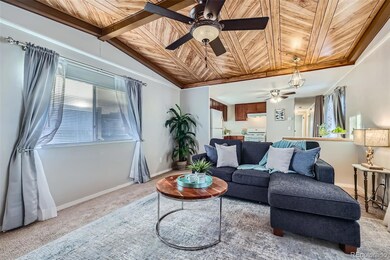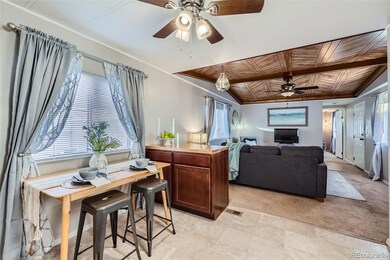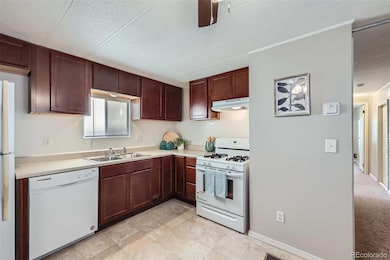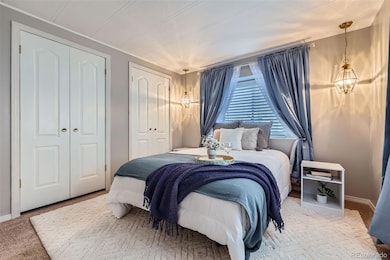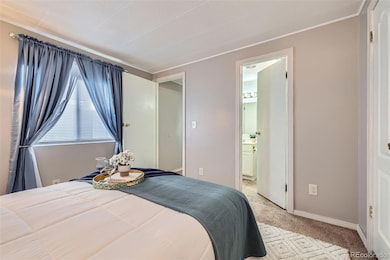Beautifully Remodeled 3-Bedroom Home in Crestline Manor! Step into this sparkling clean, lovingly cared for 3-bedroom, 2-bathroom manufactured home, offering modern upgrades, stylish finishes, and an efficient layout—perfect for small families, individuals, or anyone seeking a cozy yet contemporary retreat. The inviting living room boasts a handsome beamed cathedral ceiling with a herringbone wood-look finish and ceiling fan, creating warmth, depth, and architectural elegance. The eat-in kitchen is designed for both style and function and includes gas cooking and all appliances. The cozy dining area provides the perfect space for casual meals and gatherings. A peninsula bar enhances both functionality and flow, providing extra storage and making it easy to serve and enjoy meals in a comfortable, intimate space. Recent upgrades include new subfloors, flooring, insulation, and drywall (2017), ensuring a solid and energy-efficient home. New blinds, curtains, and rods are installed throughout, and the washer and dryer are included, for effortless, move-in-ready convenience. Each bedroom features direct access to a bathroom, offering added privacy and ease, while closets ensure plenty of room for storage. The large landscaped home site features a patio and fenced area for privacy, pets, and relaxing outdoors. There is also a handy storage shed, and ample parking for multiple vehicles. Located in family-friendly Crestline Manor, residents enjoy onsite community management, a playground, clubhouse, and year-round events. Pets are welcome! This prime location, just off I-25 and only 5 miles from downtown Colorado Springs, offers easy access to shopping, dining, and outdoor recreation. The nearby Overlook Park trailhead connects to the Pikes Peak Greenway Trail and a pedestrian underpass to UCCS, making it ideal for hiking and biking enthusiasts. Don’t miss this affordable homeownership opportunity in a fantastic community—schedule your tour today!


