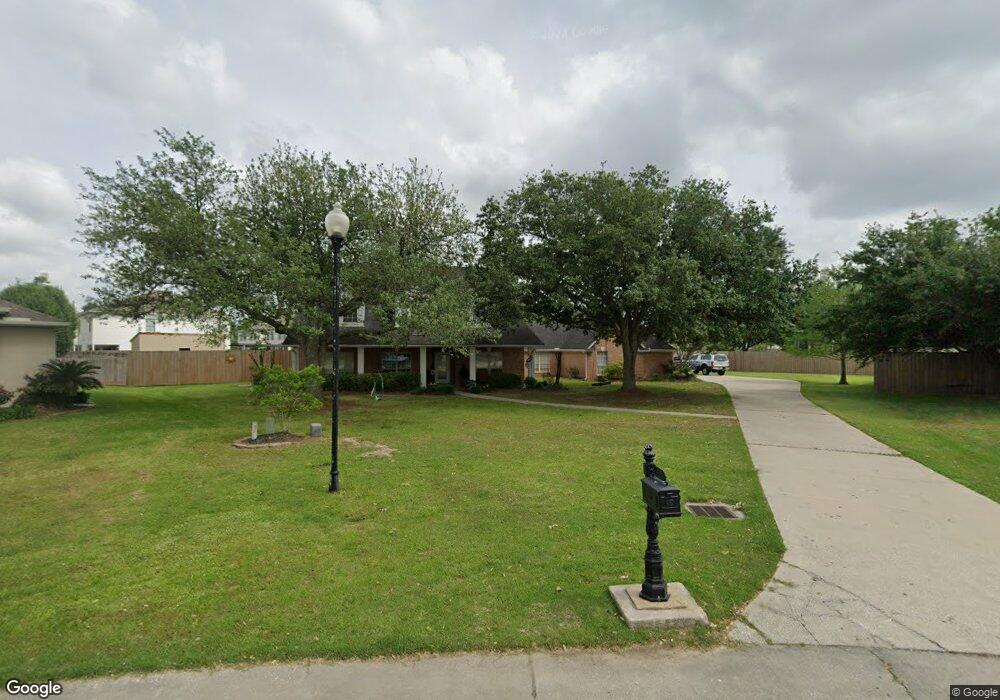4945 W Westridge Park Dr Lake Charles, LA 70605
Prien NeighborhoodEstimated Value: $422,539 - $460,000
3
Beds
0.5
Bath
2,996
Sq Ft
$148/Sq Ft
Est. Value
Highlights
- 0.44 Acre Lot
- Acadian Style Architecture
- Attached Carport
- Chelmsford High School Rated A
- Covered Patio or Porch
- Central Heating and Cooling System
About This Home
As of July 2013Recently repainted interior & exterior! Looks great! Open split floor plan for this 3 bedroom 2.5 bath home. Has office or study plus playroom. Huge master suite. Bath has jacuzzi & separate shower with oversized walk in closet. Large screened sunroom with skylights overlooking oversized privacy fenced yard. Lot size 41.3x154.6x175x187x127x28 m/l Association dues $120/year. Refrigerator remains without warranty.
Home Details
Home Type
- Single Family
Est. Annual Taxes
- $2,275
Year Built
- 1998
Lot Details
- 0.44 Acre Lot
- Fenced
- Rectangular Lot
Home Design
- Acadian Style Architecture
- Turnkey
- Brick Exterior Construction
- Slab Foundation
- Shingle Roof
- Asphalt Roof
- Vinyl Siding
Interior Spaces
- 0.5 Bathroom
- Wood Burning Fireplace
Kitchen
- Range
- Dishwasher
Parking
- Garage
- Attached Carport
Schools
- St. John Elementary School
- Barbe High School
Additional Features
- Covered Patio or Porch
- City Lot
- Central Heating and Cooling System
Community Details
- Property has a Home Owners Association
- Westridge Subdivision
Ownership History
Date
Name
Owned For
Owner Type
Purchase Details
Closed on
Nov 4, 2005
Sold by
Howard Kentbosely and Bosely Janis Hope
Bought by
Warren Jerry Don and Warren Charlene Annette
Current Estimated Value
Create a Home Valuation Report for This Property
The Home Valuation Report is an in-depth analysis detailing your home's value as well as a comparison with similar homes in the area
Home Values in the Area
Average Home Value in this Area
Purchase History
| Date | Buyer | Sale Price | Title Company |
|---|---|---|---|
| Warren Jerry Don | $276,900 | None Available |
Source: Public Records
Property History
| Date | Event | Price | List to Sale | Price per Sq Ft |
|---|---|---|---|---|
| 07/31/2013 07/31/13 | Sold | -- | -- | -- |
| 07/01/2013 07/01/13 | Pending | -- | -- | -- |
| 06/04/2013 06/04/13 | For Sale | $299,500 | -- | $100 / Sq Ft |
Source: Southwest Louisiana Association of REALTORS®
Tax History Compared to Growth
Tax History
| Year | Tax Paid | Tax Assessment Tax Assessment Total Assessment is a certain percentage of the fair market value that is determined by local assessors to be the total taxable value of land and additions on the property. | Land | Improvement |
|---|---|---|---|---|
| 2024 | $2,275 | $30,060 | $6,260 | $23,800 |
| 2023 | $2,275 | $30,060 | $6,260 | $23,800 |
| 2022 | $2,294 | $30,060 | $6,260 | $23,800 |
| 2021 | $2,515 | $30,060 | $6,260 | $23,800 |
| 2020 | $2,643 | $27,430 | $6,010 | $21,420 |
| 2019 | $2,856 | $29,600 | $5,800 | $23,800 |
| 2018 | $2,252 | $29,600 | $5,800 | $23,800 |
| 2017 | $2,883 | $29,600 | $5,800 | $23,800 |
| 2016 | $2,899 | $29,600 | $5,800 | $23,800 |
| 2015 | $2,913 | $29,600 | $5,800 | $23,800 |
Source: Public Records
Map
Source: Southwest Louisiana Association of REALTORS®
MLS Number: 124553
APN: 01333800
Nearby Homes
- 4941 Westridge Dr E
- 5009 Country Club Ct
- 5017 S Prien Lake Rd
- 4920 S Prien Lake Rd
- 0 Tbd Country Club Rd
- 3494 M Ogea Rd
- 4885 Pine Valley Way
- 3130 Country Club Rd
- 3232 Muirfield Dr
- 4881 Pine Valley Way
- 3495 Necess Rd
- 3622 Salene Rd
- O TBD Portrush Dr
- 3272 Portrush Dr
- 3636 Lawrence Ln
- 4607 W Prien Lake Rd
- 4845 Taimer Ln
- 7 Little Dr
- 3720 Inwood Dr
- 5128 Elliott Rd
- 4931 Westridge Park
- 4931 W Westridge Park Dr
- 4927 W Westridge Park Dr
- 4927 Westridge Park W
- 4944 W Westridge Park Dr
- 4936 W Westridge Park Dr
- 4915 W Westridge Park Dr
- 4935 Westridge Park W
- 4935 W Westridge St W
- 4914 W Westridge Park Dr
- 4935 W Westridge Park Dr
- 4928 W Westridge Park Dr
- 4910 W Westridge Park Dr
- 4932 Westridge Park
- 4932 W Westridge Park Dr
- 4904 W Westridge Park Dr
- 4900 W Westridge Park Dr
- 4930 E Westridge Park Dr
- 4930 Westridge Park E
- 4923 W Westridge Park Dr
