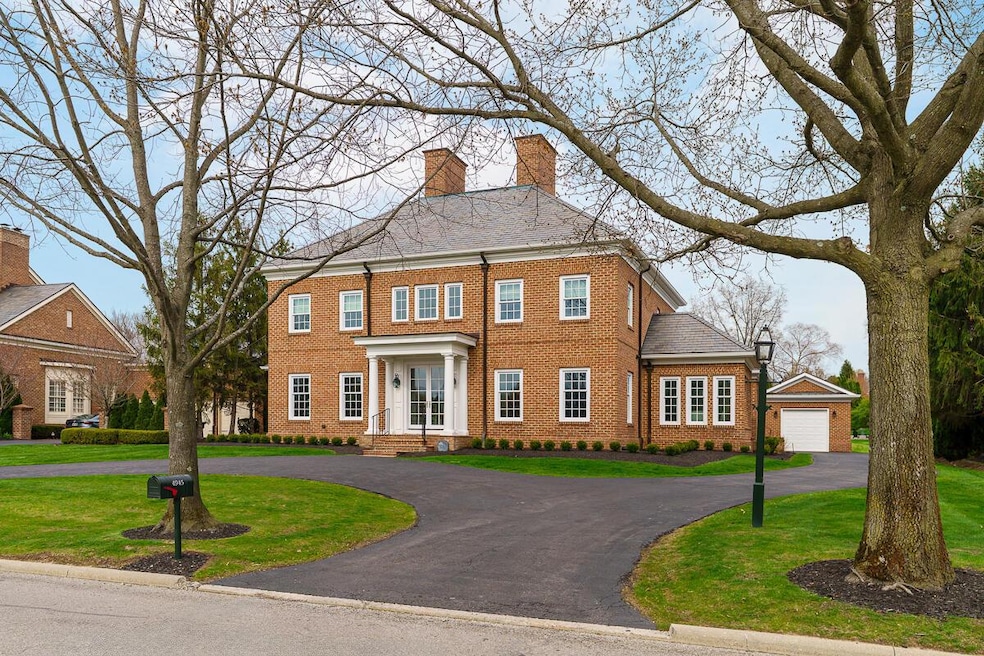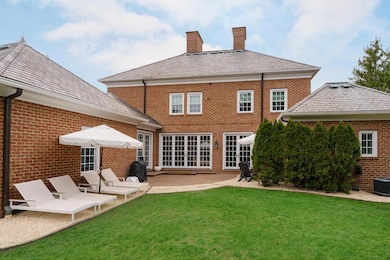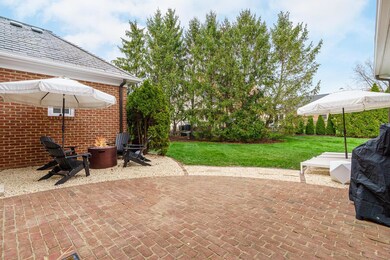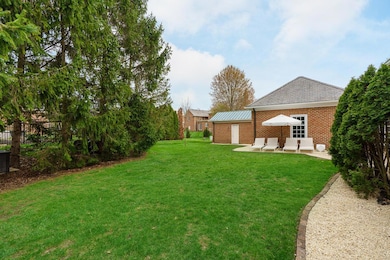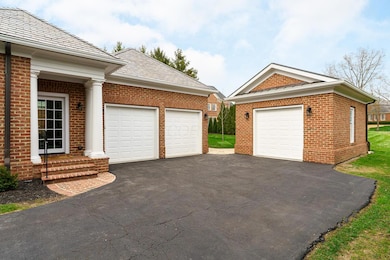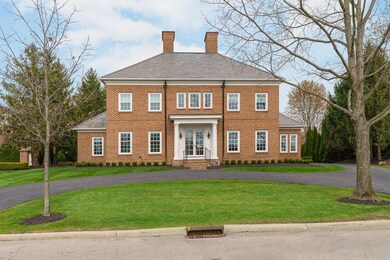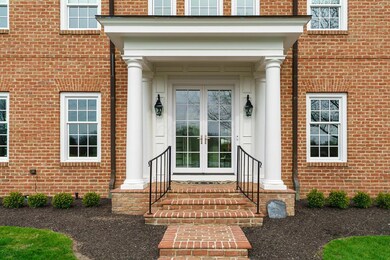
4945 Yantis Dr New Albany, OH 43054
Highlights
- On Golf Course
- Golf Club
- Clubhouse
- New Albany Primary School Rated A
- Fitness Center
- Traditional Architecture
About This Home
As of May 2025Fully Renovated and Absolutely Exceptional!This stunning classic brick manor, crowned with a timeless slate roof, has been completely transformed by its current owners into a show-stopping masterpiece. Perfectly positioned overlooking the North Nine of the NACC golf course, every detail has been thoughtfully updated to blend elegance with modern comfort.The first floor offers a spacious Gathering Room that seamlessly flows into a beautifully renovated Kitchen, complete with a Walk-In Pantry, functional Mudroom, comfortable Dining and Sitting Areas - All are bathed in natural light from two full walls of floor-to-ceiling windows to create the perfect atmosphere for everyday living and entertaining. Gorgeous hardwood floors run throughout.The luxurious First-Floor Owner's Suite is a serene retreat, featuring a spa-like bath, custom Dressing Room, and private Laundry. Additional highlights on the main level include a Home Office and cozy Sitting Room.Upstairs, you'll find 4 generously sized En-suite Bedrooms and a Convenient Second Laundry Room.The Finished Lower Level offers even more space with a large Recreation Room, a 6th Bedroom, and a Full Bath—ideal for guests or multi-generational living.Enjoy outdoor living on the Private Paver Patio and Backyard Oasis, all within walking distance to the NACC Clubhouse, New Albany Village Center, school campus, arts center amphitheater, restaurants, library, multiple parks, and leisure trails.This home truly has it all—classic charm, modern luxury, and an unbeatable location.
Last Agent to Sell the Property
New Albany Realty, LTD License #407980 Listed on: 04/21/2025
Home Details
Home Type
- Single Family
Est. Annual Taxes
- $33,309
Year Built
- Built in 1999
Lot Details
- 0.36 Acre Lot
- On Golf Course
- Irrigation
HOA Fees
- $145 Monthly HOA Fees
Parking
- 3 Car Attached Garage
- Side or Rear Entrance to Parking
Home Design
- Traditional Architecture
- Brick Exterior Construction
Interior Spaces
- 5,770 Sq Ft Home
- 2-Story Property
- Central Vacuum
- Wood Burning Fireplace
- Gas Log Fireplace
- Insulated Windows
- Great Room
- Laundry on main level
Kitchen
- Gas Range
- <<microwave>>
- Dishwasher
Flooring
- Carpet
- Ceramic Tile
Bedrooms and Bathrooms
- 6 Bedrooms | 1 Primary Bedroom on Main
Basement
- Partial Basement
- Recreation or Family Area in Basement
- Crawl Space
- Basement Window Egress
Outdoor Features
- Patio
Utilities
- Forced Air Heating and Cooling System
- Heating System Uses Gas
Listing and Financial Details
- Assessor Parcel Number 222-001197
Community Details
Overview
- Association Phone (614) 939-8600
- Ohio Equities HOA
Amenities
- Clubhouse
Recreation
- Golf Club
- Tennis Courts
- Sport Court
- Indoor Game Court
- Fitness Center
- Community Pool
- Bike Trail
Ownership History
Purchase Details
Home Financials for this Owner
Home Financials are based on the most recent Mortgage that was taken out on this home.Purchase Details
Home Financials for this Owner
Home Financials are based on the most recent Mortgage that was taken out on this home.Purchase Details
Home Financials for this Owner
Home Financials are based on the most recent Mortgage that was taken out on this home.Purchase Details
Home Financials for this Owner
Home Financials are based on the most recent Mortgage that was taken out on this home.Similar Homes in New Albany, OH
Home Values in the Area
Average Home Value in this Area
Purchase History
| Date | Type | Sale Price | Title Company |
|---|---|---|---|
| Warranty Deed | $2,175,000 | Stewart Title | |
| Warranty Deed | $1,467,000 | Stewart Title | |
| Warranty Deed | $1,300,000 | Stewart Title | |
| Survivorship Deed | $910,000 | Stewart Title Agency Of Colu |
Mortgage History
| Date | Status | Loan Amount | Loan Type |
|---|---|---|---|
| Open | $217,500 | No Value Available | |
| Open | $1,740,000 | New Conventional | |
| Previous Owner | $548,500 | Unknown | |
| Previous Owner | $535,000 | No Value Available |
Property History
| Date | Event | Price | Change | Sq Ft Price |
|---|---|---|---|---|
| 06/16/2025 06/16/25 | For Sale | $2,295,000 | +5.5% | $398 / Sq Ft |
| 05/22/2025 05/22/25 | Sold | $2,175,000 | -1.1% | $377 / Sq Ft |
| 04/22/2025 04/22/25 | Pending | -- | -- | -- |
| 04/21/2025 04/21/25 | For Sale | $2,200,000 | +50.0% | $381 / Sq Ft |
| 10/27/2023 10/27/23 | Sold | $1,467,000 | -0.5% | $254 / Sq Ft |
| 10/27/2023 10/27/23 | For Sale | $1,475,000 | +0.5% | $256 / Sq Ft |
| 09/13/2023 09/13/23 | Off Market | $1,467,000 | -- | -- |
| 09/13/2023 09/13/23 | For Sale | $1,475,000 | 0.0% | $256 / Sq Ft |
| 08/23/2023 08/23/23 | Pending | -- | -- | -- |
| 07/01/2023 07/01/23 | For Sale | $1,475,000 | +13.5% | $256 / Sq Ft |
| 10/31/2022 10/31/22 | Sold | $1,300,000 | 0.0% | $225 / Sq Ft |
| 10/21/2022 10/21/22 | Pending | -- | -- | -- |
| 10/21/2022 10/21/22 | For Sale | $1,300,000 | -- | $225 / Sq Ft |
Tax History Compared to Growth
Tax History
| Year | Tax Paid | Tax Assessment Tax Assessment Total Assessment is a certain percentage of the fair market value that is determined by local assessors to be the total taxable value of land and additions on the property. | Land | Improvement |
|---|---|---|---|---|
| 2024 | $33,309 | $535,400 | $169,400 | $366,000 |
| 2023 | $30,061 | $509,290 | $169,400 | $339,890 |
| 2022 | $22,190 | $295,160 | $55,130 | $240,030 |
| 2021 | $21,833 | $295,160 | $55,130 | $240,030 |
| 2020 | $21,333 | $295,160 | $55,130 | $240,030 |
| 2019 | $22,111 | $280,180 | $52,500 | $227,680 |
| 2018 | $22,007 | $280,180 | $52,500 | $227,680 |
| 2017 | $22,130 | $280,180 | $52,500 | $227,680 |
| 2016 | $22,121 | $259,000 | $59,360 | $199,640 |
| 2015 | $22,166 | $259,000 | $59,360 | $199,640 |
| 2014 | $20,748 | $259,000 | $59,360 | $199,640 |
| 2013 | $12,498 | $287,280 | $59,360 | $227,920 |
Agents Affiliated with this Home
-
Alan Hinson

Seller's Agent in 2025
Alan Hinson
New Albany Realty, LTD
(614) 348-8000
104 Total Sales
-
Jane Kessler-Lennox

Seller's Agent in 2025
Jane Kessler-Lennox
New Albany Realty, LTD
(614) 562-1212
94 Total Sales
-
Mark Neff

Seller's Agent in 2023
Mark Neff
New Albany Realty, LTD
(614) 939-8929
288 Total Sales
-
Brad Winter

Buyer's Agent in 2023
Brad Winter
Engel & Volkers Real Estate Advisors
(614) 935-0545
110 Total Sales
-
Debbie Harr

Seller's Agent in 2022
Debbie Harr
Homes that Click Advantage LLC
(614) 778-0985
263 Total Sales
Map
Source: Columbus and Central Ohio Regional MLS
MLS Number: 225013035
APN: 222-001197
- 4791 Yantis Dr
- 5950 Johnstown Rd
- 115 Keswick Dr
- 105 Keswick Dr
- 5760 Johnstown Rd
- 4949 Heath Gate Dr
- 7807 Straits Ln
- 7817 Jonell Square
- 7169 Fernridge Dr
- 4249 Vaux Link
- 6940 Clivdon Mews
- 6920 Clivdon Mews
- 6929 Clivdon Mews
- 5650 Harlem Rd
- 4159 Belmont Place
- 5129 Marks Ct
- 4135 High Grove Crest
- 6759 Headwater Trail
- 7100 Armscote End
- 8110 Griswold Dr
