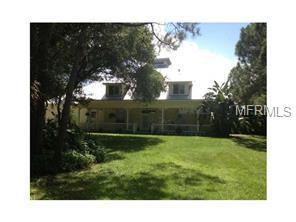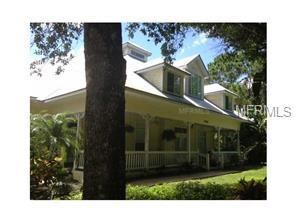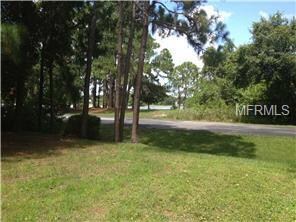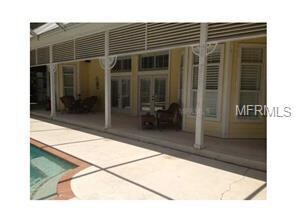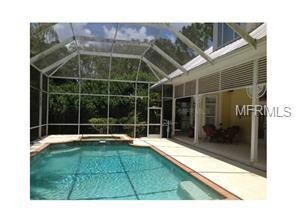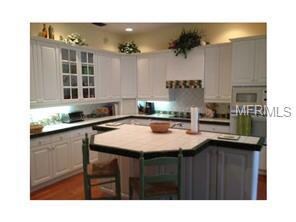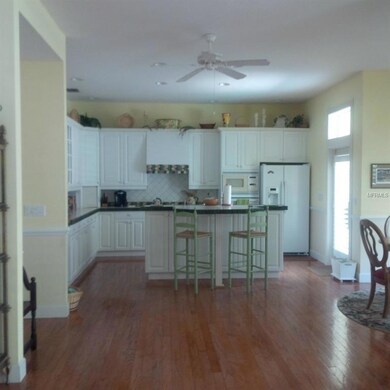
4946 Hubner Cir Sarasota, FL 34241
Estimated Value: $1,157,000 - $1,272,000
Highlights
- Oak Trees
- Gunite Pool
- Cathedral Ceiling
- Lakeview Elementary School Rated A
- Deck
- Wood Flooring
About This Home
As of July 2015Short Sale.**** PRE-APPROVED PRICE. CAN CLOSE QUICKLY.***** Exterior needs restoration , repairs and cleaning. Some evidence of wood rot by front railings. *** DRIVE by first, listen for noise, backs up to I 75 in the distance.**** Southern Style property. Roof gables and front porch add to the charming southern traditional style home. Plenty of space to spread out on a 2 acre wooded lot. Generously sized rooms with traditional details. Vaulted ceiling and gas fireplace add "wow" to the great room. Formal dining room. Wood flooring, bead board, chair rails, crown molding details and wall paper add to the charm. Pretty white cabinet kitchen with glass doors, counters need updating . Lots of natural light. A true 4 bedroom with 3 and a half baths. Master suite is downstairs, all other bedrooms upstairs. Screened pool with covered lanai area. Man cave work shop in detached garage. Short sale requires sellers lenders approval. Full offer price may be insufficient to cover all liens.***** Expect 30 days for a change to short sale acceptance letter.*****Pre-approval letter required with offer.
Home Details
Home Type
- Single Family
Est. Annual Taxes
- $5,604
Year Built
- Built in 1997
Lot Details
- 2 Acre Lot
- Mature Landscaping
- Oak Trees
- Property is zoned RE1
HOA Fees
- $42 Monthly HOA Fees
Parking
- 3 Car Attached Garage
Home Design
- Slab Foundation
- Wood Frame Construction
- Metal Roof
Interior Spaces
- 4,113 Sq Ft Home
- Cathedral Ceiling
- Ceiling Fan
- Gas Fireplace
- Blinds
- Fire and Smoke Detector
Kitchen
- Dishwasher
- Disposal
Flooring
- Wood
- Carpet
- Ceramic Tile
Bedrooms and Bathrooms
- 4 Bedrooms
- Walk-In Closet
Outdoor Features
- Gunite Pool
- Deck
- Patio
- Separate Outdoor Workshop
- Shed
- Porch
Utilities
- Central Heating and Cooling System
Community Details
- Foxfire Community
- Foxfire West Unit 1 Subdivision
Listing and Financial Details
- Tax Lot 40
- Assessor Parcel Number 0263120001
Ownership History
Purchase Details
Purchase Details
Purchase Details
Home Financials for this Owner
Home Financials are based on the most recent Mortgage that was taken out on this home.Purchase Details
Home Financials for this Owner
Home Financials are based on the most recent Mortgage that was taken out on this home.Purchase Details
Home Financials for this Owner
Home Financials are based on the most recent Mortgage that was taken out on this home.Similar Homes in Sarasota, FL
Home Values in the Area
Average Home Value in this Area
Purchase History
| Date | Buyer | Sale Price | Title Company |
|---|---|---|---|
| Morrison Cathy | -- | Accommodation | |
| Brickert Elizabeth | -- | None Available | |
| Brickert William D | $490,000 | Attorney | |
| Kuzma Gregory P | $957,000 | -- | |
| Carper Kerry L | $69,900 | -- |
Mortgage History
| Date | Status | Borrower | Loan Amount |
|---|---|---|---|
| Closed | Morrison Cathy A | $25,000 | |
| Previous Owner | Brickert William D | $392,000 | |
| Previous Owner | Kuzma Gregory P | $175,000 | |
| Previous Owner | Kuzma Gregory P | $745,000 | |
| Previous Owner | Kuzma Gregory P | $703,200 | |
| Previous Owner | Kuzma Gregory P | $100,000 | |
| Previous Owner | Kuzma Gregory P | $400,000 | |
| Previous Owner | Carper Kerry L | $382,000 | |
| Previous Owner | Carper Kerry L | $256,700 | |
| Previous Owner | Carper Kerry L | $120,000 | |
| Previous Owner | Carper Kerry L | $62,900 |
Property History
| Date | Event | Price | Change | Sq Ft Price |
|---|---|---|---|---|
| 08/17/2018 08/17/18 | Off Market | $490,000 | -- | -- |
| 07/17/2015 07/17/15 | Sold | $490,000 | +1.0% | $119 / Sq Ft |
| 04/23/2015 04/23/15 | Price Changed | $485,000 | -1.0% | $118 / Sq Ft |
| 04/17/2015 04/17/15 | Price Changed | $490,000 | -7.4% | $119 / Sq Ft |
| 09/30/2014 09/30/14 | Price Changed | $529,000 | -2.9% | $129 / Sq Ft |
| 09/15/2014 09/15/14 | Price Changed | $545,000 | -3.3% | $133 / Sq Ft |
| 07/21/2014 07/21/14 | For Sale | $563,500 | -- | $137 / Sq Ft |
Tax History Compared to Growth
Tax History
| Year | Tax Paid | Tax Assessment Tax Assessment Total Assessment is a certain percentage of the fair market value that is determined by local assessors to be the total taxable value of land and additions on the property. | Land | Improvement |
|---|---|---|---|---|
| 2024 | $8,553 | $715,193 | -- | -- |
| 2023 | $8,553 | $694,362 | $0 | $0 |
| 2022 | $8,348 | $674,138 | $0 | $0 |
| 2021 | $6,703 | $525,424 | $0 | $0 |
| 2020 | $6,184 | $474,309 | $0 | $0 |
| 2019 | $5,993 | $463,645 | $0 | $0 |
| 2018 | $5,870 | $455,000 | $145,400 | $309,600 |
| 2017 | $6,429 | $455,900 | $147,500 | $308,400 |
| 2016 | $6,498 | $446,500 | $140,500 | $306,000 |
| 2015 | $5,624 | $442,000 | $133,300 | $308,700 |
| 2014 | $5,604 | $396,122 | $0 | $0 |
Agents Affiliated with this Home
-
Midge McCarthy

Buyer's Agent in 2015
Midge McCarthy
RE/MAX
(941) 809-3800
84 Total Sales
Map
Source: Stellar MLS
MLS Number: A4102101
APN: 0263-12-0001
- 4938 Hubner Cir
- 5288 Wellfleet Dr N
- 5279 Wellfleet Dr W Unit 434
- 5274 Wellfleet Dr W
- 5226 Camelot Dr E
- 4877 Post Pointe Dr
- 5250 Camelot Dr E
- 5951 Camelot Dr N
- 5314 Furness Cir Unit 390
- 5283 Camelot Dr E
- 5331 Sherbourne Cir
- 5954 Ramsgate Terrace
- 5258 Wellfleet Dr W
- 5782 Sandy Pointe Dr
- 5307 Camelot Dr E Unit 50
- 5766 Stone Pointe Dr
- 5384 Grasmere Ln
- 5399 Wellfleet Dr S
- 5383 Wellfleet Dr S
- 5207 Wellfleet Dr S
- 4946 Hubner Cir
- 4942 Hubner Cir
- 4950 Hubner Cir
- 4951 Hubner Cir
- 4954 Hubner Cir
- 5290 Wellfleet Dr N
- 0 Lot 30 Hubner Cir Unit R4598222
- 4955 Hubner Cir
- 4934 Hubner Cir
- 5304 Grasmere Ln
- 4923 Post Pointe Dr
- 4919 Post Pointe Dr
- 4915 Post Pointe Dr
- 5223 Camelot Dr E
- 5223 Camelot Dr E Unit 43
- 4911 Post Pointe Dr
- 5310 Grasmere Ln
- 5267 Wellfleet Dr W
- 4907 Post Pointe Dr
- 5983 Camelot Dr N Unit 40
