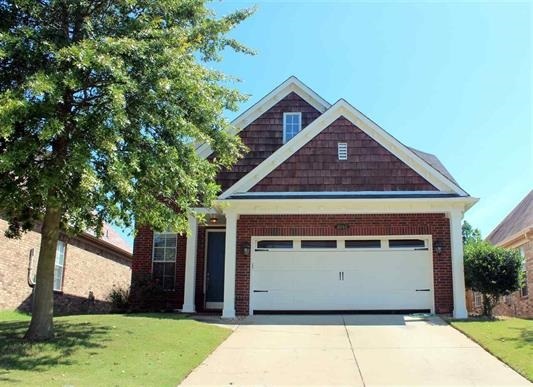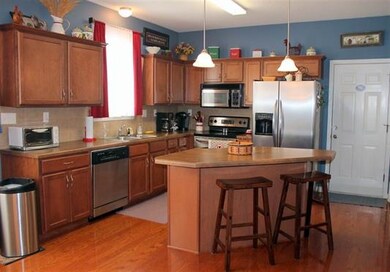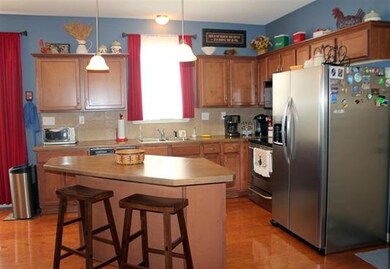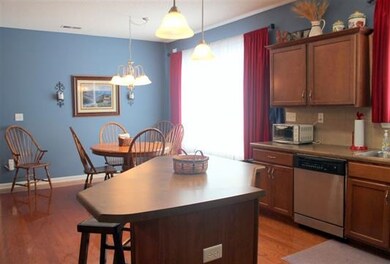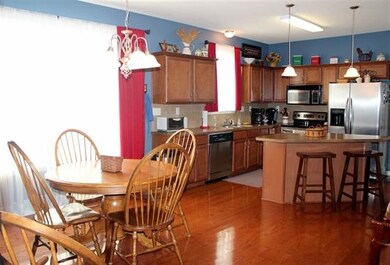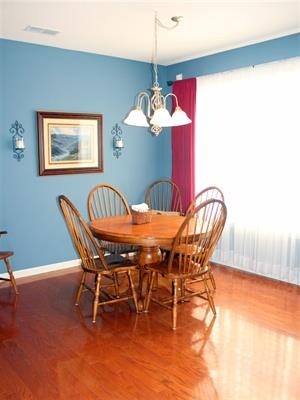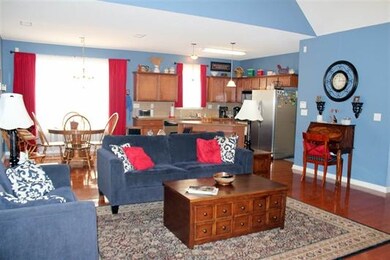
4946 Indian Walk Ln Arlington, TN 38002
Lakeland NeighborhoodHighlights
- Traditional Architecture
- Wood Flooring
- Whirlpool Bathtub
- Donelson Elementary School Rated A
- Main Floor Primary Bedroom
- Great Room
About This Home
As of March 2021Adorable 4 bedroom 2 and a half bath home! The Master Bedroom is down stairs plus a half bath. 3 bedrooms are upstairs with a full bath. Open great room, kitchen, and eat in area. The great room is very spacious. The kitchen is gorgeous and also has an island! The master suite is large and the bathroom has a whirlpool tub plus a separate shower. The backyard opens up to the neighborhood common area so there is no one directly behind you! Plus low Arlington taxes and sought after schools!!!
Last Agent to Sell the Property
MidSouth Residential, LLC License #314221 Listed on: 11/03/2017
Home Details
Home Type
- Single Family
Est. Annual Taxes
- $2,890
Year Built
- Built in 2005
Lot Details
- 6,098 Sq Ft Lot
- Landscaped
HOA Fees
- $19 Monthly HOA Fees
Home Design
- Traditional Architecture
- Slab Foundation
- Composition Shingle Roof
Interior Spaces
- 2,200-2,399 Sq Ft Home
- 2,265 Sq Ft Home
- 1.5-Story Property
- Ceiling height of 9 feet or more
- Ceiling Fan
- Gas Log Fireplace
- Window Treatments
- Great Room
- Dining Room
- Den
Kitchen
- Breakfast Bar
- Oven or Range
- Microwave
- Dishwasher
- Kitchen Island
- Disposal
Flooring
- Wood
- Partially Carpeted
- Tile
Bedrooms and Bathrooms
- 4 Bedrooms | 3 Main Level Bedrooms
- Primary Bedroom on Main
- Walk-In Closet
- Dual Vanity Sinks in Primary Bathroom
- Whirlpool Bathtub
- Bathtub With Separate Shower Stall
Laundry
- Laundry Room
- Washer and Dryer Hookup
Home Security
- Home Security System
- Fire and Smoke Detector
Parking
- 2 Car Garage
- Front Facing Garage
Additional Features
- Covered Patio or Porch
- Central Heating and Cooling System
Community Details
- Shaws Ridge Pd Phase 1 Subdivision
- Mandatory home owners association
Listing and Financial Details
- Assessor Parcel Number A0152S C00053
Ownership History
Purchase Details
Home Financials for this Owner
Home Financials are based on the most recent Mortgage that was taken out on this home.Purchase Details
Home Financials for this Owner
Home Financials are based on the most recent Mortgage that was taken out on this home.Purchase Details
Purchase Details
Home Financials for this Owner
Home Financials are based on the most recent Mortgage that was taken out on this home.Similar Homes in Arlington, TN
Home Values in the Area
Average Home Value in this Area
Purchase History
| Date | Type | Sale Price | Title Company |
|---|---|---|---|
| Warranty Deed | $276,000 | Edco Ttl & Closing Svcs Inc | |
| Warranty Deed | $205,000 | Closetrak Closing & Title Sv | |
| Quit Claim Deed | -- | None Available | |
| Corporate Deed | $198,195 | None Available |
Mortgage History
| Date | Status | Loan Amount | Loan Type |
|---|---|---|---|
| Previous Owner | $209,407 | VA | |
| Previous Owner | $178,350 | Unknown |
Property History
| Date | Event | Price | Change | Sq Ft Price |
|---|---|---|---|---|
| 03/08/2021 03/08/21 | Sold | $276,000 | +2.6% | $125 / Sq Ft |
| 02/22/2021 02/22/21 | Pending | -- | -- | -- |
| 02/01/2021 02/01/21 | For Sale | $269,000 | -2.5% | $122 / Sq Ft |
| 01/29/2021 01/29/21 | Off Market | $276,000 | -- | -- |
| 12/05/2017 12/05/17 | Sold | $205,000 | -1.9% | $93 / Sq Ft |
| 11/05/2017 11/05/17 | Pending | -- | -- | -- |
| 11/03/2017 11/03/17 | For Sale | $209,000 | -- | $95 / Sq Ft |
Tax History Compared to Growth
Tax History
| Year | Tax Paid | Tax Assessment Tax Assessment Total Assessment is a certain percentage of the fair market value that is determined by local assessors to be the total taxable value of land and additions on the property. | Land | Improvement |
|---|---|---|---|---|
| 2025 | $2,890 | $88,750 | $14,975 | $73,775 |
| 2024 | $2,890 | $61,875 | $10,375 | $51,500 |
| 2023 | $2,890 | $61,875 | $10,375 | $51,500 |
| 2022 | $2,890 | $61,875 | $10,375 | $51,500 |
| 2021 | $3,218 | $61,875 | $10,375 | $51,500 |
| 2020 | $2,631 | $48,550 | $9,975 | $38,575 |
| 2019 | $2,573 | $48,550 | $9,975 | $38,575 |
| 2018 | $1,966 | $48,550 | $9,975 | $38,575 |
| 2017 | $2,554 | $48,550 | $9,975 | $38,575 |
| 2016 | $2,383 | $43,175 | $0 | $0 |
| 2014 | $1,887 | $43,175 | $0 | $0 |
Agents Affiliated with this Home
-
Franchesca Filsinger

Seller's Agent in 2021
Franchesca Filsinger
Emmett Baird Realty, LLC
(901) 616-8032
3 in this area
12 Total Sales
-
Ashley Onsby

Seller's Agent in 2017
Ashley Onsby
MidSouth Residential, LLC
(901) 581-9331
37 in this area
129 Total Sales
-
Cat Wright

Buyer's Agent in 2017
Cat Wright
The Firm
(901) 494-7450
55 in this area
124 Total Sales
Map
Source: Memphis Area Association of REALTORS®
MLS Number: 10014891
APN: A0-152S-C0-0053
- 12204 Brooks River Dr
- 4927 Knob Creek Trail
- 12097 Brooks Village Dr
- 12060 Hidden Trail
- 01 Airline Rd
- 6 Airline Rd
- 4830 Brooks Branch Rd
- 12080 Stromness Ct
- 12042 Stromness Ct
- 12064 Stromness Ct
- 12104 Stromness Cove W
- 12088 Stromness Cove W
- 0 Harris Rd Unit 10203803
- 0 Harris Rd Unit 10203299
- 0 Harris Rd Unit 10201750
- 5167 Rachel Forest Cove
- 0 Chester St Unit 10203801
- 0 Chester St Unit 10202580
- 0 Chester St Unit 22797078
- 0 Chester St Unit 10181188
