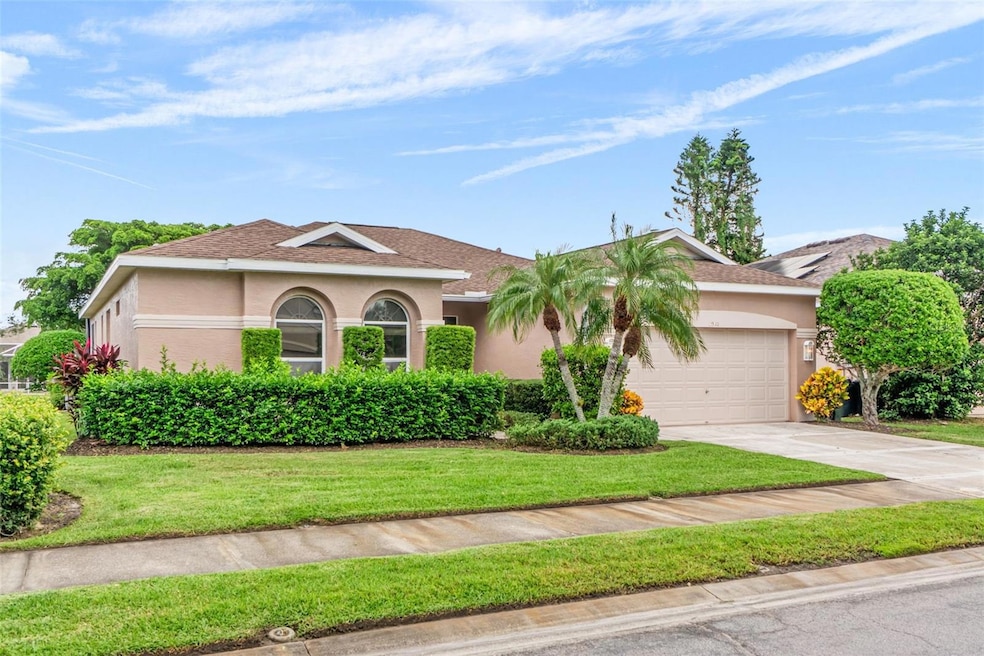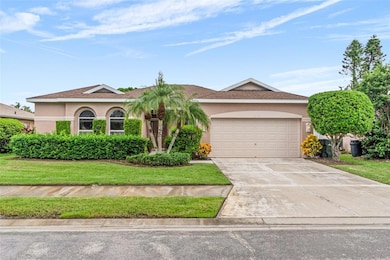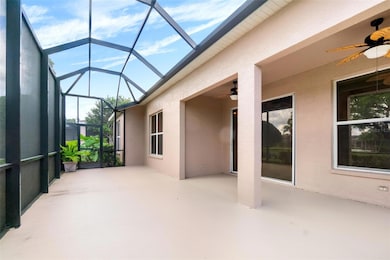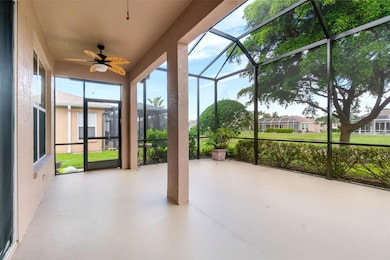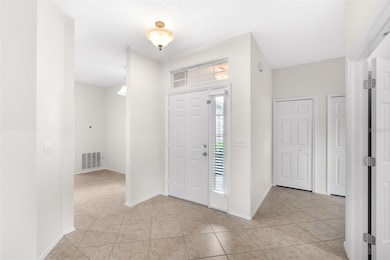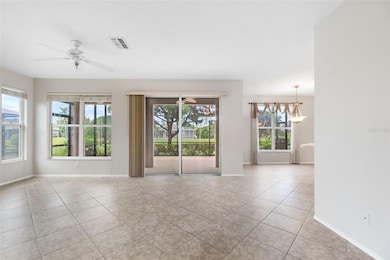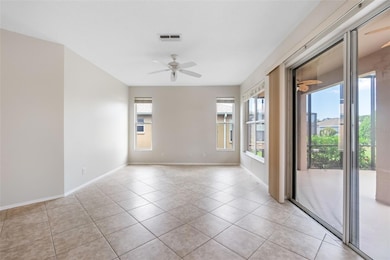4947 Oldham St Sarasota, FL 34238
Estimated payment $2,996/month
Highlights
- Gated Community
- Lake View
- Family Room Off Kitchen
- Ashton Elementary School Rated A
- Contemporary Architecture
- Rear Porch
About This Home
Nestled in the quiet, 50-acre community of Wellington Chase on Palmer Ranch, this home offers a stellar location, A-rated schools and a phenomenal opportunity to live your Florida dream. Great curb appeal means minimal work as you settle into this 3 bedroom, two full bath home. Built in 1996 and like a blank canvas, this home is sturdy, clean and ready for your personal touches. Welcome family & guests into your entry which opens to a bright open concept space with 10 foot ceilings and smart, low maintenance tile flooring. Delight your diners in the ample kitchen where your cuisine can be prepared and presented to guests seated along the breakfast bar or in the adjacent dining space. After a satisfying meal or festive card game around the table, move to your generous living space where your comfortable armchair or sleek sofa will afford the chance to unwind. Just beyond, an oversized, screened lanai with large glass doors can be opened to allow a comfortable breeze or a seat for relaxing reflection overlooking the peaceful community pond. A guest bedroom and full bath lie at the west end of the home along with an additional bedroom that can serve as a den or office with stately double doors. Your primary suite sits quietly tucked at the rear of the home awaiting your arrival to rest and recharge. A two car garage offers desirable storage for your automobiles and recreational gear if you plan to beach comb one of the popular barrier islands or hit the links of any of the local golf courses. An interior laundry is a convenient spot to wash up your gear from your golf or gulf adventures. With plenty of room for you and your crew, this location will keep you close to the arts and entertainment of downtown Sarasota, the sights of Legacy Trail, recreational activities of the barrier islands and public or club golf courses and the shopping and dining of University Towne Center. Come take a tour, this might be the one!
Listing Agent
MICHAEL SAUNDERS & COMPANY Brokerage Phone: 941-349-3444 License #3099658 Listed on: 10/23/2025

Co-Listing Agent
MICHAEL SAUNDERS & COMPANY Brokerage Phone: 941-349-3444 License #3618580
Home Details
Home Type
- Single Family
Est. Annual Taxes
- $5,010
Year Built
- Built in 1996
Lot Details
- 7,040 Sq Ft Lot
- South Facing Home
- Property is zoned RSF3
HOA Fees
Parking
- 2 Car Attached Garage
Property Views
- Lake
- Pond
- Park or Greenbelt
Home Design
- Contemporary Architecture
- Florida Architecture
- Slab Foundation
- Shingle Roof
- Block Exterior
Interior Spaces
- 1,696 Sq Ft Home
- 1-Story Property
- Sliding Doors
- Family Room Off Kitchen
- Living Room
- Dining Room
Kitchen
- Built-In Oven
- Dishwasher
- Disposal
Flooring
- Carpet
- Tile
- Luxury Vinyl Tile
Bedrooms and Bathrooms
- 3 Bedrooms
- 2 Full Bathrooms
Laundry
- Laundry Room
- Dryer
- Washer
Outdoor Features
- Screened Patio
- Private Mailbox
- Rear Porch
Schools
- Ashton Elementary School
- Sarasota Middle School
- Riverview High School
Utilities
- Central Heating and Cooling System
- Thermostat
- Cable TV Available
Listing and Financial Details
- Visit Down Payment Resource Website
- Tax Lot 76
- Assessor Parcel Number 0098070006
Community Details
Overview
- Association fees include escrow reserves fund
- Wellington Chase/Kayla Charles Association, Phone Number (941) 491-2339
- Wellington Chase On Palmer Ranch Association
- Wellington Chase Community
- Wellington Chase Subdivision
- The community has rules related to deed restrictions
Security
- Gated Community
Map
Home Values in the Area
Average Home Value in this Area
Tax History
| Year | Tax Paid | Tax Assessment Tax Assessment Total Assessment is a certain percentage of the fair market value that is determined by local assessors to be the total taxable value of land and additions on the property. | Land | Improvement |
|---|---|---|---|---|
| 2024 | $4,797 | $362,032 | -- | -- |
| 2023 | $4,797 | $403,500 | $130,200 | $273,300 |
| 2022 | $4,545 | $389,800 | $131,800 | $258,000 |
| 2021 | $3,740 | $272,000 | $80,300 | $191,700 |
| 2020 | $3,536 | $251,000 | $78,800 | $172,200 |
| 2019 | $3,547 | $255,600 | $78,800 | $176,800 |
| 2018 | $3,255 | $233,700 | $78,800 | $154,900 |
| 2017 | $3,129 | $219,600 | $70,000 | $149,600 |
| 2016 | $3,297 | $228,200 | $65,100 | $163,100 |
| 2015 | $2,301 | $209,100 | $61,100 | $148,000 |
| 2014 | $2,324 | $178,810 | $0 | $0 |
Property History
| Date | Event | Price | List to Sale | Price per Sq Ft |
|---|---|---|---|---|
| 10/23/2025 10/23/25 | For Sale | $475,000 | -- | $280 / Sq Ft |
Purchase History
| Date | Type | Sale Price | Title Company |
|---|---|---|---|
| Warranty Deed | $210,000 | Attorney | |
| Warranty Deed | $186,000 | -- | |
| Warranty Deed | -- | -- | |
| Warranty Deed | $143,300 | -- |
Mortgage History
| Date | Status | Loan Amount | Loan Type |
|---|---|---|---|
| Open | $168,000 | Purchase Money Mortgage | |
| Previous Owner | $100,000 | No Value Available | |
| Previous Owner | $114,600 | No Value Available |
Source: Stellar MLS
MLS Number: A4667534
APN: 0098-07-0006
- 4942 Oldham St
- 4918 Avon Ln
- 4983 Oldham St
- 5009 Sturbridge Ct
- 6319 Sturbridge Ct
- 6315 Sturbridge Ct
- 5160 Northridge Rd Unit 302
- 5160 Northridge Rd Unit 212
- 4958 Gardiners Bay Cir
- 8648 Milestone Dr
- 6216 Donnington Ct
- 8624 Rain Song Rd
- 5110 Northridge Rd Unit 202
- 5110 Northridge Rd Unit 203
- 5122 Northridge Rd Unit 107
- 8979 Milestone Dr
- 5356 Mang Place Unit 1404
- 8423 Karpeal Dr Unit 1
- 8417 Karpeal Dr Unit 4
- 8451 Karpeal Dr
- 5001 Sturbridge Ct
- 5168 Northridge Rd Unit 106
- 5174 Northridge Rd Unit 112
- 5174 Northridge Rd Unit 211
- 5180 Northridge Rd Unit 203
- 6251 Sawyer Loop Rd
- 5140 Northridge Rd Unit 204
- 5140 Northridge Rd Unit 206
- 8632 Milestone Dr
- 4958 Gardiners Bay Cir
- 5134 Northridge Rd Unit 306
- 5134 Northridge Rd Unit 112
- 8525 Karpeal Dr
- 4968 Bridgehampton Blvd
- 5110 Northridge Rd Unit 202
- 5122 Northridge Rd Unit 207
- 8708 Milestone Dr
- 8727 Karpeal Dr Unit 1005
- 8653 Karpeal Dr Unit 4
- 5141 Flagstone Dr
