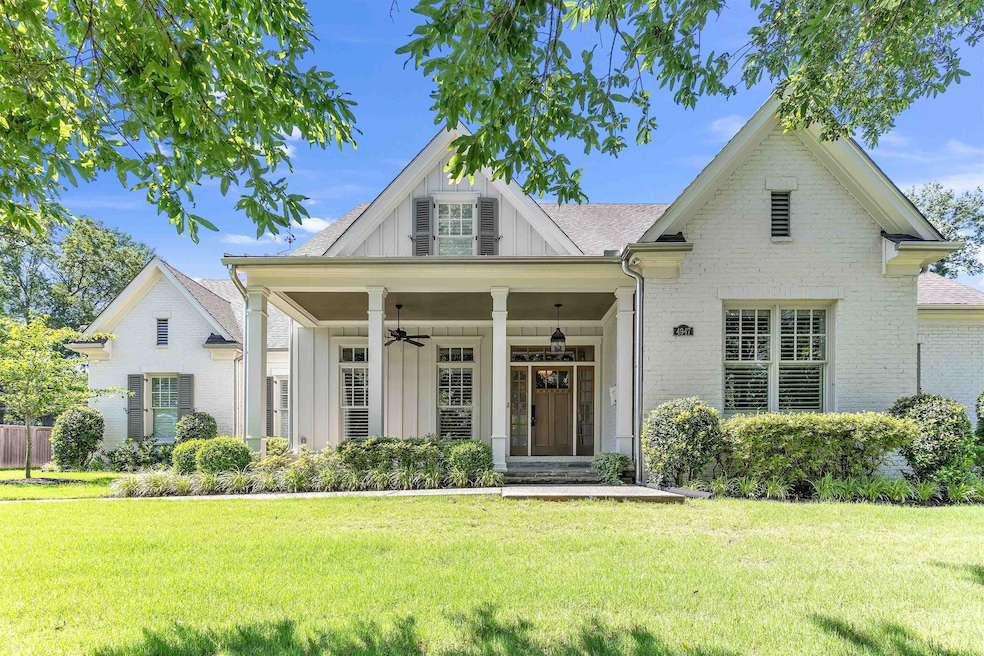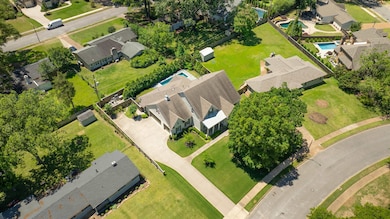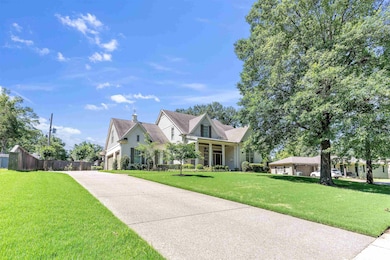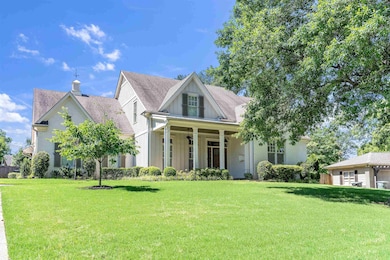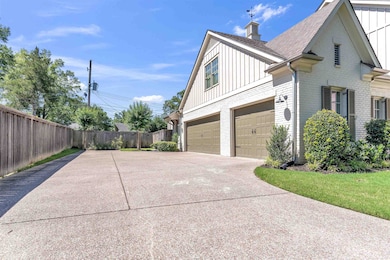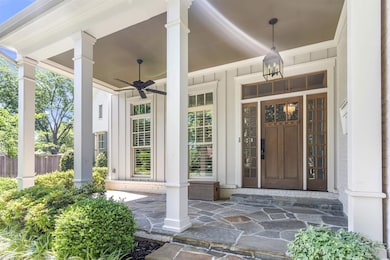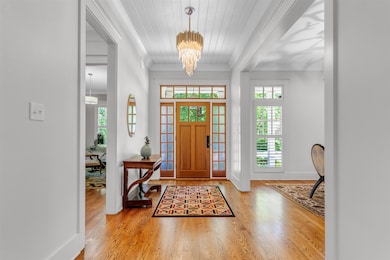
4947 Warwick Ave Memphis, TN 38117
Audubon Park NeighborhoodEstimated payment $7,614/month
Highlights
- Heated In Ground Pool
- Sitting Area In Primary Bedroom
- Landscaped Professionally
- White Station High Rated A
- Updated Kitchen
- Vaulted Ceiling
About This Home
Tucked away in Greenway Gardens in a prime location & built in 2018 by Klazmer/Sklar, this home features “The Chickasaw” floor plan—perfect for family living and entertaining. Chef’s kitchen boasts quartz countertops, 10’ ceilings with full-height cabinetry, gas range with full ventilation, and a walk-in butler’s pantry. Luxurious primary suite with spa-like bath and rare 3-level walk-in closet. Artistic light fixtures, premium hardwood floors, and soaring smooth ceilings add style throughout. Downstairs also includes a private 2nd bedroom and full bath ideal for guests or in-laws. Bonus room includes state-of-the-art Audio Visual Artistry home theater. Enjoy the heated crystal-tiled pool with anti-freeze system, screened porch with gas fireplace, and fully irrigated yard. Additional highlights: 3-car garage with EV charger and coated floors, NeverRot windows, whole-home generator, and a full security system. This home truly has it all—style, comfort, and peace of mind.
Home Details
Home Type
- Single Family
Year Built
- Built in 2018
Lot Details
- 0.34 Acre Lot
- Lot Dimensions are 95x158
- Wood Fence
- Brick Fence
- Landscaped Professionally
- Sprinklers on Timer
- Few Trees
Home Design
- Traditional Architecture
- Slab Foundation
- Composition Shingle Roof
Interior Spaces
- 4,200-4,399 Sq Ft Home
- 4,282 Sq Ft Home
- 1.5-Story Property
- Smooth Ceilings
- Vaulted Ceiling
- Ceiling Fan
- Factory Built Fireplace
- Gas Log Fireplace
- Some Wood Windows
- Double Pane Windows
- Window Treatments
- Entrance Foyer
- Great Room
- Breakfast Room
- Dining Room
- Den with Fireplace
- Bonus Room
- Screened Porch
- Attic
Kitchen
- Updated Kitchen
- Eat-In Kitchen
- Breakfast Bar
- Double Oven
- Gas Cooktop
- Microwave
- Dishwasher
- Kitchen Island
- Disposal
Flooring
- Wood
- Partially Carpeted
- Tile
Bedrooms and Bathrooms
- Sitting Area In Primary Bedroom
- 5 Bedrooms | 2 Main Level Bedrooms
- Primary Bedroom on Main
- Split Bedroom Floorplan
- En-Suite Bathroom
- Walk-In Closet
- Primary Bathroom is a Full Bathroom
- Dual Vanity Sinks in Primary Bathroom
- Whirlpool Bathtub
- Bathtub With Separate Shower Stall
Laundry
- Laundry Room
- Dryer
- Washer
Home Security
- Burglar Security System
- Fire and Smoke Detector
Parking
- 3 Car Garage
- Side Facing Garage
- Garage Door Opener
- Driveway
Pool
- Heated In Ground Pool
Utilities
- Central Heating and Cooling System
- Two Heating Systems
- Vented Exhaust Fan
- Heating System Uses Gas
- 220 Volts
- Gas Water Heater
- Cable TV Available
Community Details
- Greenway Gardens Subdivision
Listing and Financial Details
- Assessor Parcel Number 056011 00003
Map
Home Values in the Area
Average Home Value in this Area
Tax History
| Year | Tax Paid | Tax Assessment Tax Assessment Total Assessment is a certain percentage of the fair market value that is determined by local assessors to be the total taxable value of land and additions on the property. | Land | Improvement |
|---|---|---|---|---|
| 2025 | -- | $312,500 | $43,650 | $268,850 |
| 2024 | -- | $253,775 | $38,250 | $215,525 |
| 2023 | $15,459 | $253,775 | $38,250 | $215,525 |
| 2022 | $15,459 | $253,775 | $38,250 | $215,525 |
| 2021 | $6,885 | $253,775 | $38,250 | $215,525 |
| 2020 | $14,545 | $200,725 | $38,250 | $162,475 |
| 2019 | $6,374 | $192,750 | $38,250 | $154,500 |
| 2018 | $2,177 | $68,125 | $38,250 | $29,875 |
| 2017 | $1,758 | $53,750 | $38,250 | $15,500 |
| 2016 | $2,042 | $46,725 | $0 | $0 |
| 2014 | $2,042 | $46,725 | $0 | $0 |
Property History
| Date | Event | Price | Change | Sq Ft Price |
|---|---|---|---|---|
| 08/21/2025 08/21/25 | Pending | -- | -- | -- |
| 08/18/2025 08/18/25 | Price Changed | $1,170,000 | -2.5% | $279 / Sq Ft |
| 05/24/2025 05/24/25 | For Sale | $1,200,000 | +51.9% | $286 / Sq Ft |
| 05/01/2018 05/01/18 | Sold | $790,000 | -0.6% | $198 / Sq Ft |
| 02/23/2018 02/23/18 | Pending | -- | -- | -- |
| 01/16/2018 01/16/18 | For Sale | $794,900 | +287.8% | $199 / Sq Ft |
| 11/14/2016 11/14/16 | Sold | $205,000 | -6.2% | $114 / Sq Ft |
| 10/28/2016 10/28/16 | Pending | -- | -- | -- |
| 09/21/2016 09/21/16 | For Sale | $218,500 | -- | $121 / Sq Ft |
Purchase History
| Date | Type | Sale Price | Title Company |
|---|---|---|---|
| Interfamily Deed Transfer | -- | None Available | |
| Warranty Deed | $790,000 | Memphis Title Co | |
| Warranty Deed | $205,000 | Fntg | |
| Warranty Deed | $196,500 | Cst Title Escrow Inc | |
| Interfamily Deed Transfer | -- | -- |
Mortgage History
| Date | Status | Loan Amount | Loan Type |
|---|---|---|---|
| Open | $510,400 | New Conventional | |
| Closed | $632,000 | New Conventional | |
| Previous Owner | $608,000 | Commercial | |
| Previous Owner | $1,000,000 | Unknown |
Similar Homes in Memphis, TN
Source: Memphis Area Association of REALTORS®
MLS Number: 10197460
APN: 05-6011-0-0003
- 4926 Greenway Ave
- 4903 Greenway Ave
- 435 Fairfield Cir
- 5094 Cole Rd
- 556 Saint Nick Dr
- 4821 Kingsgate Place S
- 4736 All Spice Dr Unit 71E
- 4859 Gwynne Rd
- 478 W Racquet Club Place
- 5071 Anchor Cove
- 264 Barry Rd
- 4772 Gwynne Rd
- 455 S Perkins Rd Unit 3
- 405 S Perkins Rd Unit 430
- 688 Berry Rd
- 4654 Hemlock Ln
- 427 S Perkins Rd Unit 427-2
- 78 S Mendenhall Rd
- 4930 Spottswood Ave
- 254 S White Station Rd
