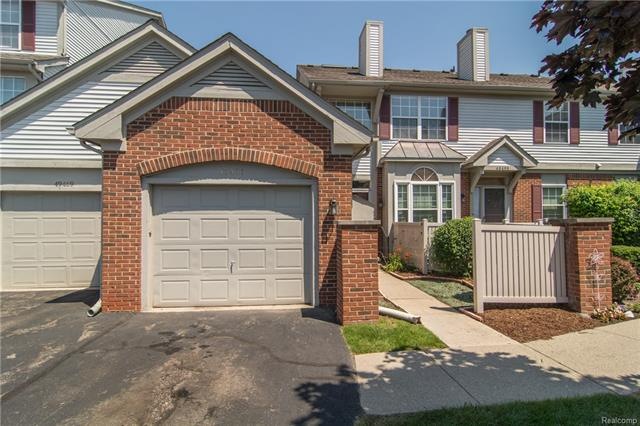
$145,000
- 1 Bed
- 1 Bath
- 874 Sq Ft
- 1199 S Sheldon Rd
- Unit N100
- Plymouth, MI
Welcome to your dream home in a vibrant 55+ community, just a short walk or bike ride from the charming downtown Plymouth! This fully remodeled condo is move-in ready, boasting a modern kitchen with brand-new appliances, updated bathroom, and stylish new flooring throughout. Stay comfortable year-round with a new furnace and water heater, while the included washer and dryer add convenience.
David Lamarand EXP Realty
