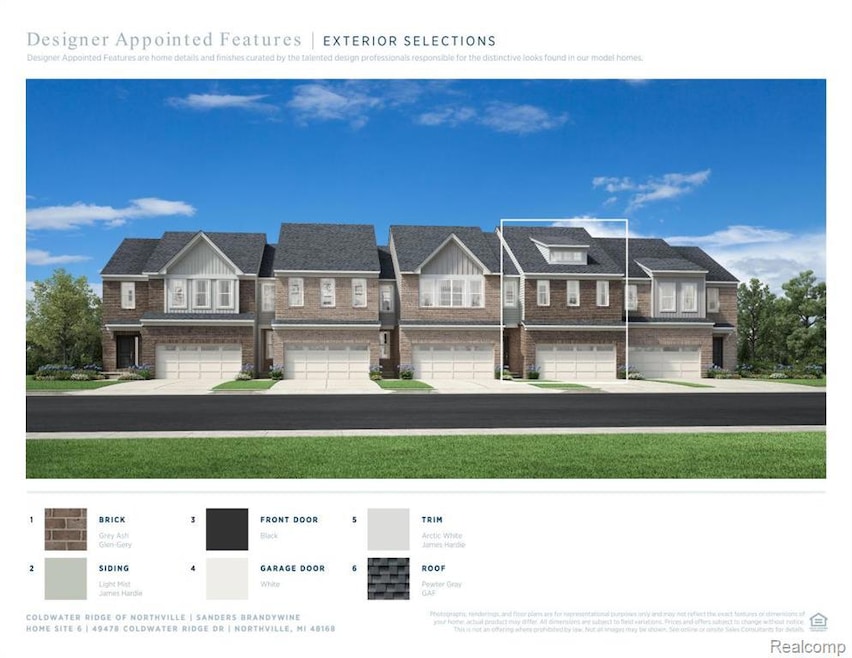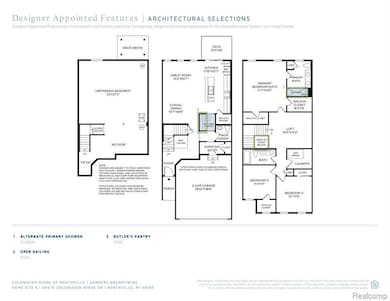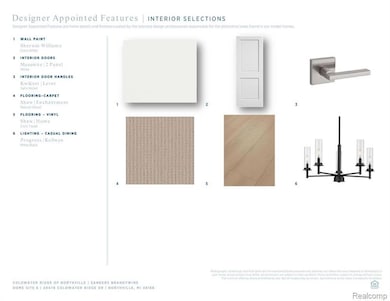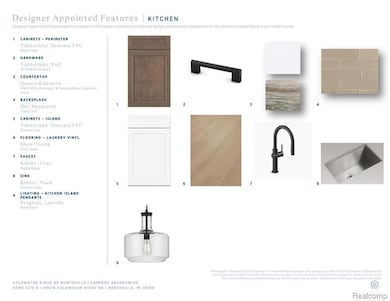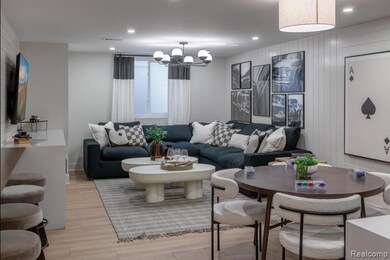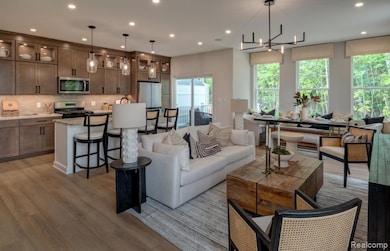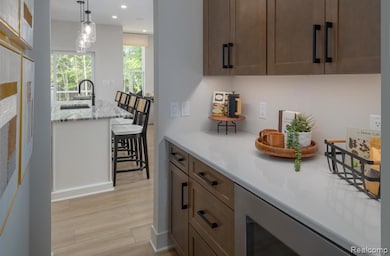Coldwater Ridge of Northville 49478 Coldwater Ridge Dr Northville, MI 48168
Estimated payment $3,681/month
Highlights
- New Construction
- Ground Level Unit
- Forced Air Heating System
- Ridge Wood Elementary School Rated A
- 2 Car Attached Garage
About This Home
New Construction opportunity by Toll Brothers with January 2026 move-in. Step into the Sanders, a spacious two-story townhome offering an open floor plan that blends comfort with luxury. Upon entering, you are greeted by a charming foyer that flows into the spacious great room and casual dining area. Overlooking an outdoor deck, the expertly designed kitchen boasts a walk-in pantry and a large center island that makes entertaining effortless. Upstairs, you'll find a versatile loft alongside two secondary bedrooms, one with a walk-in closet, that share a hall bath. The elegant primary bedroom suite features dual walk-in closets and a serene private bath complete with dual vanities, a luxurious shower with seat, and linen storage. Additional highlights include bedroom-level laundry, a dynamic workspace off the kitchen, an everyday entry, powder room, and ample storage throughout.
Townhouse Details
Home Type
- Townhome
Est. Annual Taxes
- $2,157
Year Built
- New Construction
HOA Fees
- $285 Monthly HOA Fees
Parking
- 2 Car Attached Garage
Home Design
- Brick Exterior Construction
- Poured Concrete
Interior Spaces
- 1,994 Sq Ft Home
- 2-Story Property
- Unfinished Basement
Kitchen
- Free-Standing Gas Oven
- Microwave
- Dishwasher
- Disposal
Bedrooms and Bathrooms
- 3 Bedrooms
Location
- Ground Level Unit
Utilities
- Forced Air Heating System
- Heating System Uses Natural Gas
- Sewer in Street
Listing and Financial Details
- Home warranty included in the sale of the property
- Assessor Parcel Number 77072010006000
Community Details
Pet Policy
- Pets Allowed
Map
About Coldwater Ridge of Northville
Home Values in the Area
Average Home Value in this Area
Tax History
| Year | Tax Paid | Tax Assessment Tax Assessment Total Assessment is a certain percentage of the fair market value that is determined by local assessors to be the total taxable value of land and additions on the property. | Land | Improvement |
|---|---|---|---|---|
| 2025 | -- | $71,000 | $0 | $0 |
Property History
| Date | Event | Price | List to Sale | Price per Sq Ft |
|---|---|---|---|---|
| 10/31/2025 10/31/25 | For Sale | $599,000 | -- | $300 / Sq Ft |
Source: Realcomp
MLS Number: 20251050538
APN: 77-072-01-0006-000
- 49474 Coldwater Ridge Dr
- 49776 Parkside Dr Unit 230
- 19085 Chaumont Way
- 16784 Dover Dr Unit 94
- 16702 Dover Dr Unit 73
- 16701 Carriage Way Unit 56
- 16038 Morningside Unit 239
- 49433 N Glacier Unit 54
- 16897 Carriage Way Unit 2
- 16865 Carriage Way Unit 10
- 16706 Dover Dr Unit 71
- 17170 Garden Ridge Ln Unit 72
- 50437 Tamarack Trail
- 16413 Mulberry Way Unit 137
- 15943 Morningside Unit 179
- 16036 Morningside Unit 240
- 15970 Morningside Unit 207
- 15940 Morningside Unit 189
- 41628 Six Mile Rd
- 49486 Coldwater Ridge Dr
- 16897 Carriage Way Unit 2
- 16432 Johnson Creek Dr Unit 44
- 47611 Manorwood Dr
- 18182 Blue Heron Dr W Unit 91
- 18990 Beck Rd
- 49467 Pointe Crossing
- 525 Fairbrook St Unit 106
- 862 Yorktown Ct Unit L79
- 1226 Charleston Ct
- 270 S Center St
- 150 Maincentre
- 104 W Main St Unit 300
- 156 N Center St
- 462 East St
- 466 East St
- 9325 N Ridge Rd
- 12916 Heritage
- 9106 Countrywood Dr
- 101 Baseline Rd
- 17400 Cedar Lake Cir
