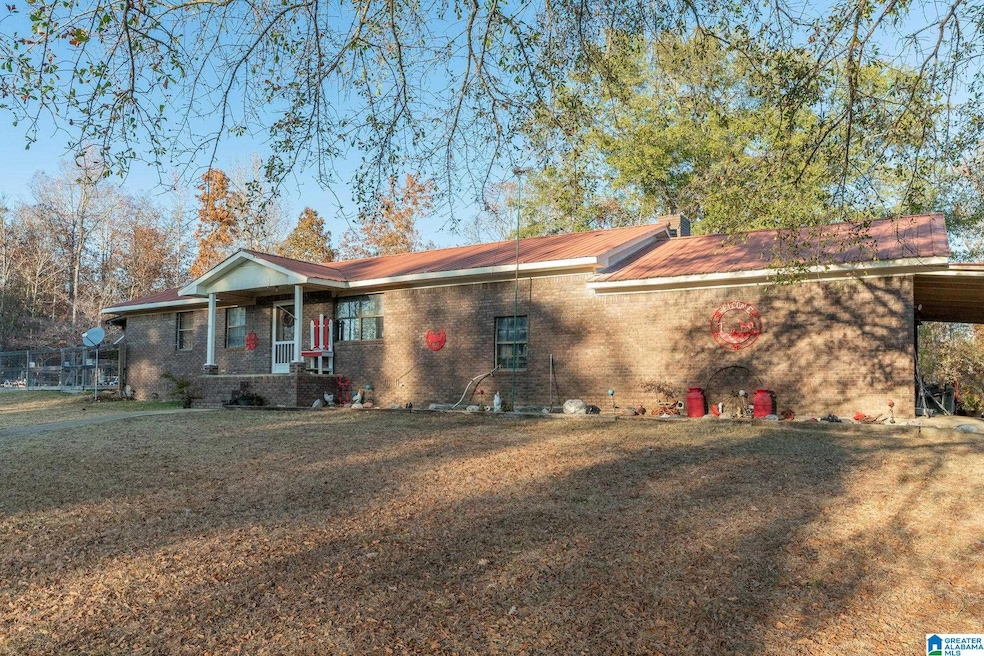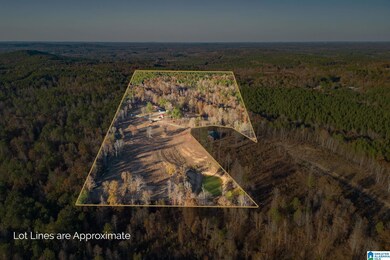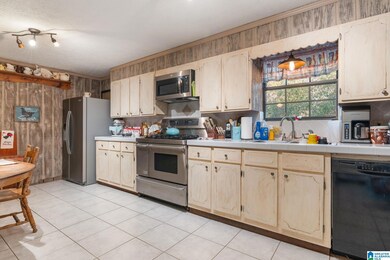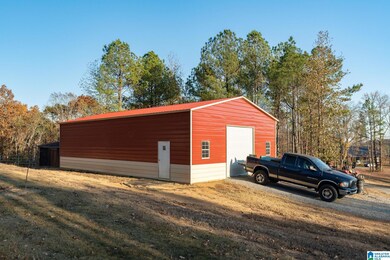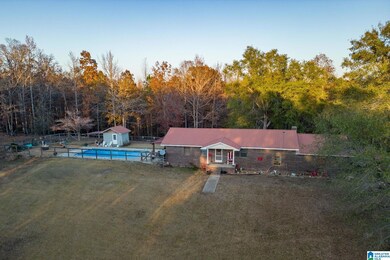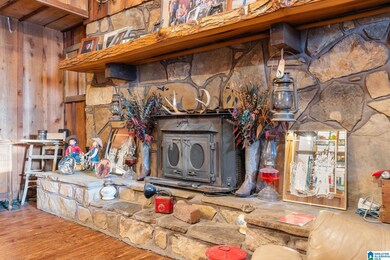
4948 Beech Grove Rd Townley, AL 35587
Estimated Value: $253,000 - $281,000
Highlights
- Barn
- In Ground Pool
- Wood Flooring
- Horses Allowed On Property
- Pond
- Attic
About This Home
As of February 2024Looking for some PEACE and QUIET? Need some SPACE for animals, family, or equipment? Here it is! 17 acres of PARADISE. This land includes a pond, 30x50 pole barn, storage shed, and plenty of pasture for your animals. The four side BRICK home BOASTS an in ground swimming pool with a newer liner that can be converted to salt water. Enjoy Alabama evenings on your covered patio, sip your favorite beverage, or relax and listen to the rain on the metal roof. The den FEATURES an alluring stone, wood burning fire place, sure to keep you cozy in the upcoming months. An abundance of cabinets, stainless steel appliances, and tile counters welcome you to the kitchen. The microwave and refrigerator are just a few months old! A sliding barn door and built in shelves are just a few DETAILS of the main bedroom, complete with an en suite bathroom. With just over 2000 sqft of space to fill, this home is ready for new owners and new memories! Bring all your animals and enjoy country living at its finest!
Home Details
Home Type
- Single Family
Est. Annual Taxes
- $450
Year Built
- Built in 1983
Lot Details
- 17 Acre Lot
- Irregular Lot
- Few Trees
Home Design
- Four Sided Brick Exterior Elevation
Interior Spaces
- 2,085 Sq Ft Home
- 1-Story Property
- Ceiling Fan
- Wood Burning Fireplace
- Stone Fireplace
- Double Pane Windows
- Window Treatments
- French Doors
- Den with Fireplace
- Crawl Space
- Pull Down Stairs to Attic
Kitchen
- Breakfast Bar
- Double Oven
- Electric Oven
- Gas Cooktop
- Warming Drawer
- Built-In Microwave
- Dishwasher
- Stainless Steel Appliances
- Tile Countertops
Flooring
- Wood
- Carpet
- Laminate
- Tile
Bedrooms and Bathrooms
- 4 Bedrooms
- Split Bedroom Floorplan
- Walk-In Closet
- 2 Full Bathrooms
- Separate Shower
Laundry
- Laundry Room
- Laundry on main level
- Washer and Electric Dryer Hookup
Parking
- 2 Carport Spaces
- Driveway
Pool
- In Ground Pool
- Fence Around Pool
Outdoor Features
- Pond
- Covered patio or porch
Schools
- Carbon Hill Elementary And Middle School
- Carbon Hill High School
Farming
- Barn
- Pasture
Horse Facilities and Amenities
- Horses Allowed On Property
Utilities
- Central Heating and Cooling System
- Electric Water Heater
- Septic Tank
Community Details
- $30 Other Monthly Fees
Listing and Financial Details
- Visit Down Payment Resource Website
- Assessor Parcel Number 19-03-05-0-000-011.001
Ownership History
Purchase Details
Home Financials for this Owner
Home Financials are based on the most recent Mortgage that was taken out on this home.Similar Home in Townley, AL
Home Values in the Area
Average Home Value in this Area
Purchase History
| Date | Buyer | Sale Price | Title Company |
|---|---|---|---|
| Draper Leslie K | $265,000 | Attorney Only |
Mortgage History
| Date | Status | Borrower | Loan Amount |
|---|---|---|---|
| Open | Draper Leslie K | $260,200 | |
| Previous Owner | Beard Larry R | $64,000 | |
| Previous Owner | Fortenberry Larry J | $80,000 |
Property History
| Date | Event | Price | Change | Sq Ft Price |
|---|---|---|---|---|
| 02/02/2024 02/02/24 | Sold | $265,000 | -15.9% | $127 / Sq Ft |
| 11/25/2023 11/25/23 | Pending | -- | -- | -- |
| 11/10/2023 11/10/23 | For Sale | $315,000 | -- | $151 / Sq Ft |
Tax History Compared to Growth
Tax History
| Year | Tax Paid | Tax Assessment Tax Assessment Total Assessment is a certain percentage of the fair market value that is determined by local assessors to be the total taxable value of land and additions on the property. | Land | Improvement |
|---|---|---|---|---|
| 2024 | -- | $14,710 | $2,650 | $12,060 |
| 2023 | $0 | $13,170 | $2,650 | $10,520 |
| 2022 | $0 | $11,380 | $1,470 | $9,910 |
| 2021 | $413 | $10,358 | $1,470 | $8,888 |
| 2020 | $413 | $10,400 | $1,500 | $8,900 |
| 2019 | $413 | $10,640 | $1,380 | $9,260 |
| 2018 | $0 | $8,560 | $1,380 | $7,180 |
| 2017 | $413 | $8,560 | $1,380 | $7,180 |
| 2016 | $413 | $16,180 | $1,860 | $14,320 |
| 2015 | $377 | $14,800 | $1,860 | $12,940 |
| 2014 | $374 | $14,680 | $2,000 | $12,680 |
| 2013 | $444 | $17,420 | $2,000 | $15,420 |
Agents Affiliated with this Home
-
Cindy Hilbrich

Seller's Agent in 2024
Cindy Hilbrich
Keller Williams Realty Hoover
(205) 800-9183
213 Total Sales
Map
Source: Greater Alabama MLS
MLS Number: 21370541
APN: 19-03-05-0-000-011-0010
- 2681 Yellow Jacket Rd
- 00 Nubbin Ridge Ln
- 0 8th Ave
- 728 Cedrum Rd
- 945 4th St NW
- 199 NE 12th Ave
- 1186 4th St NW
- 28940 Highway 78
- 0 Highway 78
- 0000 Alabama 118
- 0 Alabama 118
- 0 Ripley Rd
- 710 Iron Mountain Rd
- 0 Turtle Hole Rd
- 44 Maddox Rd
- 2119 Saragossa Rd
- Lot 7 Mill Creek Rd Unit 7
- 0 Frozen Hollow Rd Unit 22455693
- 15201 County Road 63
- 0 Cr 66
- 4948 Beech Grove Rd
- 4952 Beech Grove Rd
- 4952 Beech Grove Rd
- 429 Atkins Rd
- 358 Atkins Rd
- 277 Atkins Rd
- 243 Atkins Rd
- 657 Atkins Rd
- 211 Atkins Rd
- 218 Atkins Rd
- 4641 Beech Grove Rd
- 4798 Beech Grove Rd
- 1680 Yellow Jacket Rd
- 1680 Yellow Jacket Rd
- 4680 Beech Grove Rd
- 686 Atkins Rd
- 53 Atkins Rd
- 1675 Yellow Jacket Rd
- 1709 Yellow Jacket Rd
- 4566 Beech Grove Rd
