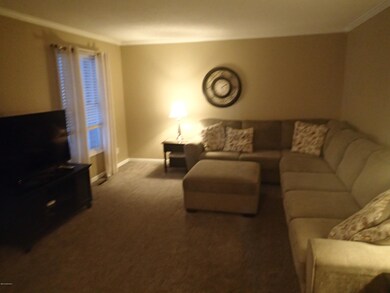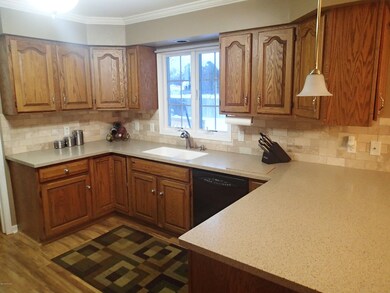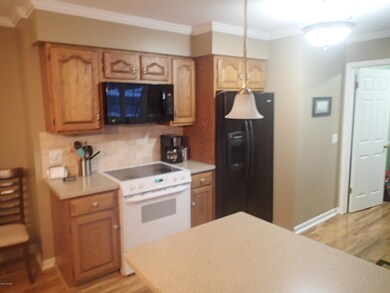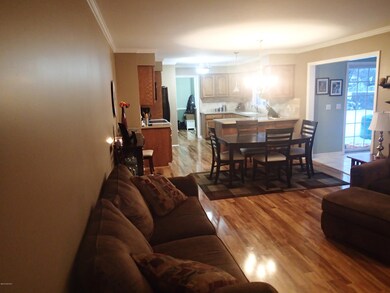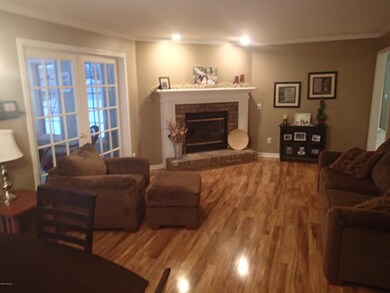
4948 Kiskey St Norton Shores, MI 49441
Estimated Value: $360,635 - $447,000
Highlights
- Deck
- Recreation Room
- 2 Car Attached Garage
- Mona Shores High School Rated A-
- Mud Room
- Eat-In Kitchen
About This Home
As of February 2018Pride in ownership is evident throughout this immaculate 1834 square foot ranch located in the Mona Shores School District. This home features 4 bedrooms, 2 full baths, and a huge fenced in rear yard. Recent improvements include a new pump for the irrigation well (2017), a newer air conditioning unit (2015),newer deck (2016), kitchen solid surface countertops (2015), and a completely remodeled master bathroom (2013). Other recent upgrades include newer flooring (2012), a newer water heater in 2012, a new patio area in the rear of the home, and new professionally completed landscaping in the front of the home. The lower level features a huge rec room, a large 4th bedroom, and plenty of storage. Located near schools, shopping, etc., this one won't last long. Buyer to verify all information.
Last Agent to Sell the Property
Nexes Realty Muskegon License #6501311778 Listed on: 01/08/2018
Last Buyer's Agent
James McClain
Five Star Real Estate License #6501302429
Home Details
Home Type
- Single Family
Est. Annual Taxes
- $3,013
Year Built
- Built in 1989
Lot Details
- 0.5 Acre Lot
- Lot Dimensions are 70.6x129.8x323.4x219.8
- Shrub
- Sprinkler System
- Garden
Parking
- 2 Car Attached Garage
- Garage Door Opener
Home Design
- Brick Exterior Construction
- Composition Roof
- Vinyl Siding
Interior Spaces
- 1-Story Property
- Ceiling Fan
- Gas Log Fireplace
- Low Emissivity Windows
- Window Treatments
- Mud Room
- Family Room with Fireplace
- Living Room
- Dining Area
- Recreation Room
- Laundry on main level
Kitchen
- Eat-In Kitchen
- Range
- Microwave
- Dishwasher
- Disposal
Flooring
- Laminate
- Ceramic Tile
Bedrooms and Bathrooms
- 4 Bedrooms | 3 Main Level Bedrooms
- 2 Full Bathrooms
Basement
- Basement Fills Entire Space Under The House
- 1 Bedroom in Basement
Outdoor Features
- Deck
- Patio
Utilities
- Humidifier
- Forced Air Heating and Cooling System
- Heating System Uses Natural Gas
- Well
- Natural Gas Water Heater
- Phone Available
- Cable TV Available
Ownership History
Purchase Details
Purchase Details
Home Financials for this Owner
Home Financials are based on the most recent Mortgage that was taken out on this home.Purchase Details
Home Financials for this Owner
Home Financials are based on the most recent Mortgage that was taken out on this home.Purchase Details
Home Financials for this Owner
Home Financials are based on the most recent Mortgage that was taken out on this home.Purchase Details
Home Financials for this Owner
Home Financials are based on the most recent Mortgage that was taken out on this home.Purchase Details
Home Financials for this Owner
Home Financials are based on the most recent Mortgage that was taken out on this home.Similar Homes in the area
Home Values in the Area
Average Home Value in this Area
Purchase History
| Date | Buyer | Sale Price | Title Company |
|---|---|---|---|
| Mclain James A | -- | None Available | |
| Mcclain James A | $216,000 | None Available | |
| Volkmann Jennifer | -- | None Available | |
| Volmann Jennifer | -- | None Available | |
| Volkmann Jennifer | -- | None Available | |
| Mines James W | -- | None Available |
Mortgage History
| Date | Status | Borrower | Loan Amount |
|---|---|---|---|
| Open | Mcclain James A | $194,400 | |
| Previous Owner | Volkmann Jennifer | $156,972 | |
| Previous Owner | Volkmann Jennifer | $167,277 | |
| Previous Owner | Mines James W | $148,000 | |
| Previous Owner | Hoerle Marvin P | $40,050 |
Property History
| Date | Event | Price | Change | Sq Ft Price |
|---|---|---|---|---|
| 02/14/2018 02/14/18 | Sold | $216,000 | -6.0% | $82 / Sq Ft |
| 01/11/2018 01/11/18 | Pending | -- | -- | -- |
| 01/08/2018 01/08/18 | For Sale | $229,900 | -- | $87 / Sq Ft |
Tax History Compared to Growth
Tax History
| Year | Tax Paid | Tax Assessment Tax Assessment Total Assessment is a certain percentage of the fair market value that is determined by local assessors to be the total taxable value of land and additions on the property. | Land | Improvement |
|---|---|---|---|---|
| 2024 | $3,531 | $158,400 | $0 | $0 |
| 2023 | $3,372 | $138,400 | $0 | $0 |
| 2022 | $4,111 | $119,900 | $0 | $0 |
| 2021 | $3,994 | $112,300 | $0 | $0 |
| 2020 | $3,949 | $104,300 | $0 | $0 |
| 2019 | $4,751 | $96,100 | $0 | $0 |
| 2018 | $3,085 | $93,900 | $0 | $0 |
| 2017 | $3,013 | $90,700 | $0 | $0 |
| 2016 | $2,334 | $84,100 | $0 | $0 |
| 2015 | -- | $80,200 | $0 | $0 |
| 2014 | $2,800 | $77,300 | $0 | $0 |
| 2013 | -- | $72,700 | $0 | $0 |
Agents Affiliated with this Home
-
Steven Schuitema

Seller's Agent in 2018
Steven Schuitema
Nexes Realty Muskegon
(231) 759-3636
31 in this area
136 Total Sales
-
J
Buyer's Agent in 2018
James McClain
Five Star Real Estate
Map
Source: Southwestern Michigan Association of REALTORS®
MLS Number: 18000663
APN: 27-425-000-0150-00
- 1560 Scranton Dr
- 4911 Elmwood St
- 4845 Elmwood St
- 4243 Lin-Nan Ln
- 1060 Briarwood Ct
- 4447 Deer Creek Dr
- 5128 Henry St
- 1749 Sunset Point Dr
- 812 Ashlee Dr Unit 16
- 1995 W Glen Ct
- 608 Porter Rd
- 4108 Lake Harbor Rd
- 5959 Lake Harbor Rd Unit North Cottage
- 760 Bridgeview Bay Dr
- 740 Bridgeview Bay Dr
- 3975 Harbor Breeze Dr
- 907 W Mount Garfield Rd
- 3789 Wickham Dr
- 3799 Fairway Dr
- 4110 Dunes Pkwy
- 4948 Kiskey St
- 1505 Scranton Dr
- 4932 Kiskey St
- 1511 Scranton Dr
- 4933 Kiskey St
- 4920 Kiskey St
- 1478 Hendrick Rd
- 1492 Hendrick Rd
- 1508 Hendrick Rd
- 1527 Scranton Dr
- 4921 Kiskey St
- 1475 E Shorewood Dr
- 1514 Hendrick Rd
- 4932 Brookdale Dr
- 1489 E Shorewood Dr
- 1477 Hendrick Rd
- 1495 Hendrick Rd
- 1543 Scranton Dr
- 1461 E Shorewood Dr
- 4905 Kiskey St

