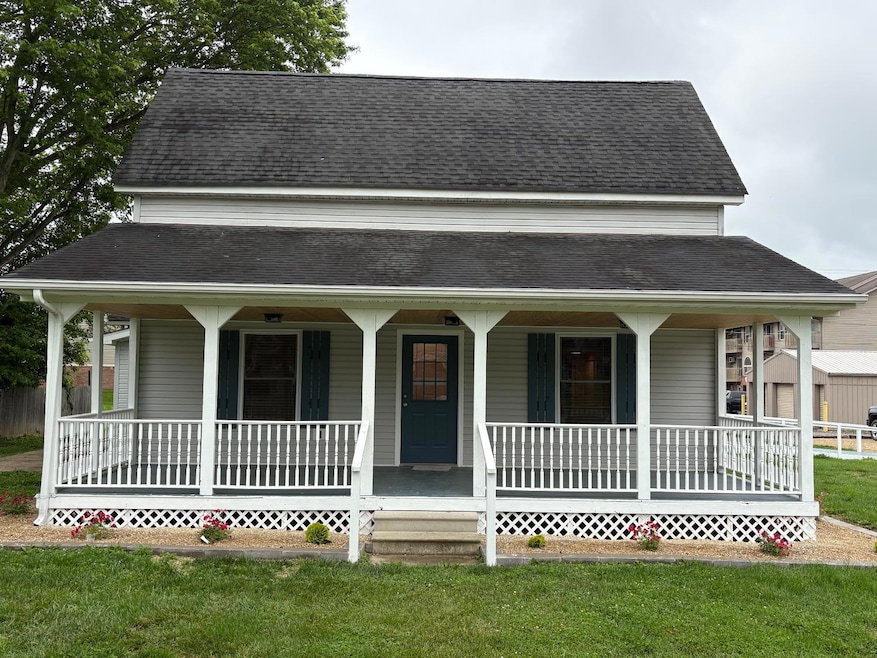
4948 State Road 56 N Rising Sun, IN 47040
Estimated payment $1,858/month
Highlights
- City View
- Quartz Countertops
- Walk-In Closet
- Traditional Architecture
- Double Pane Windows
- En-Suite Primary Bedroom
About This Home
Let's take a look at this freshly remodeled home in Rising Sun. Home offers 4 bedrooms and 3 full bathrooms. The kitchen has quartz counters, new appliances and vinyl plank flooring. The main floor offers 2 bedrooms, with the master having its own private bath and walk in closet. The laundry room is complete with a wash sink and an all in one washer dryer combo. This home offers plenty of storage throughout. Upstairs you will find two additional bedrooms, with fresh paint and new carpet. Home has a partial basement and two nice porches to enjoy, and sits on a nice sized lot with new landscaping, come take a look at this home today!
Home Details
Home Type
- Single Family
Est. Annual Taxes
- $2,592
Year Built
- Built in 1888
Lot Details
- 0.29 Acre Lot
- Lot Dimensions are 107x122
- Level Lot
- Cleared Lot
Home Design
- Traditional Architecture
- Stone Foundation
- Poured Concrete
- Fire Rated Drywall
- Shingle Roof
- Vinyl Siding
- Stick Built Home
Interior Spaces
- 1,868 Sq Ft Home
- 1.5-Story Property
- Double Pane Windows
- Vinyl Clad Windows
- Double Hung Windows
- Vinyl Plank Flooring
- City Views
- Partial Basement
Kitchen
- Oven or Range
- Microwave
- Dishwasher
- Quartz Countertops
Bedrooms and Bathrooms
- 4 Bedrooms
- En-Suite Primary Bedroom
- Walk-In Closet
- 3 Full Bathrooms
- Bathtub and Shower Combination in Primary Bathroom
Laundry
- Laundry on main level
- Dryer
- Washer
Parking
- No Garage
- Gravel Driveway
Utilities
- Forced Air Heating and Cooling System
- Baseboard Heating
- Heating System Uses Gas
- Electric Water Heater
Community Details
- Southeastern Indiana Board Association
- Glen Mdws Sub Subdivision
- The community has rules related to allowing corporate owners
Listing and Financial Details
- Tax Lot 2
- Assessor Parcel Number 0030610100011000
Map
Home Values in the Area
Average Home Value in this Area
Tax History
| Year | Tax Paid | Tax Assessment Tax Assessment Total Assessment is a certain percentage of the fair market value that is determined by local assessors to be the total taxable value of land and additions on the property. | Land | Improvement |
|---|---|---|---|---|
| 2024 | $2,592 | $172,900 | $30,200 | $142,700 |
| 2023 | $2,293 | $148,500 | $30,200 | $118,300 |
| 2022 | $1,909 | $142,200 | $30,200 | $112,000 |
| 2021 | $2,105 | $131,500 | $33,800 | $97,700 |
| 2020 | $1,994 | $124,200 | $33,800 | $90,400 |
| 2019 | $1,882 | $117,400 | $27,000 | $90,400 |
| 2018 | $1,710 | $106,000 | $27,000 | $79,000 |
| 2017 | $1,615 | $102,200 | $28,400 | $73,800 |
| 2016 | $1,689 | $107,200 | $28,400 | $78,800 |
| 2014 | $1,075 | $100,300 | $29,500 | $70,800 |
| 2013 | $920 | $99,400 | $29,500 | $69,900 |
Property History
| Date | Event | Price | Change | Sq Ft Price |
|---|---|---|---|---|
| 07/14/2025 07/14/25 | Price Changed | $299,900 | -6.3% | $161 / Sq Ft |
| 05/28/2025 05/28/25 | For Sale | $319,900 | -- | $171 / Sq Ft |
Similar Homes in Rising Sun, IN
Source: Southeastern Indiana Board of REALTORS®
MLS Number: 205139
APN: 58-06-10-100-011.000-003
- 525 S Walnut St
- 602 S High St
- 321 2nd St
- 3800 Indiana 56
- 103 N High St
- 104 N High St
- 505 5th St
- 8344 Indiana 262
- 325 N High St
- 732 Margaret Ave
- 10501 E Bend Rd
- 9917 E Bend Rd
- 6357 Cecil Fields Rd
- 29 Cottontail Trail
- 3125 Indiana 156
- 9520 E Bend Rd
- 3236 Blackberry Ln
- 2337 Indiana 156
- 4030 Craig Hill Rd
- 4801 Horton Rd
- 6245 Browning Trail
- 109 Dewers St
- 417 3rd St Unit 417
- 2321 Slaney Ln
- 403 Sunnyside Ave
- 6000-6088 S Pointe Dr
- 8250 Pine Knoll Ct
- 6486-6492 Rosetta Dr
- 100 River Rd
- 1919 Promenade Cir
- 3000 Affinity Fields
- 961 Mistflower Ln Unit 961 Mistflower Ln
- 9021 Braxton Dr
- 5455 Kingfisher Ave
- 500 W High St
- 1800 Bordeaux Blvd
- 5109 Frederick Ln
- 1620 Corinthian Dr
- 6220 Crossings Dr
- 208 Walnut St Unit LUXE L'Burg Loft






