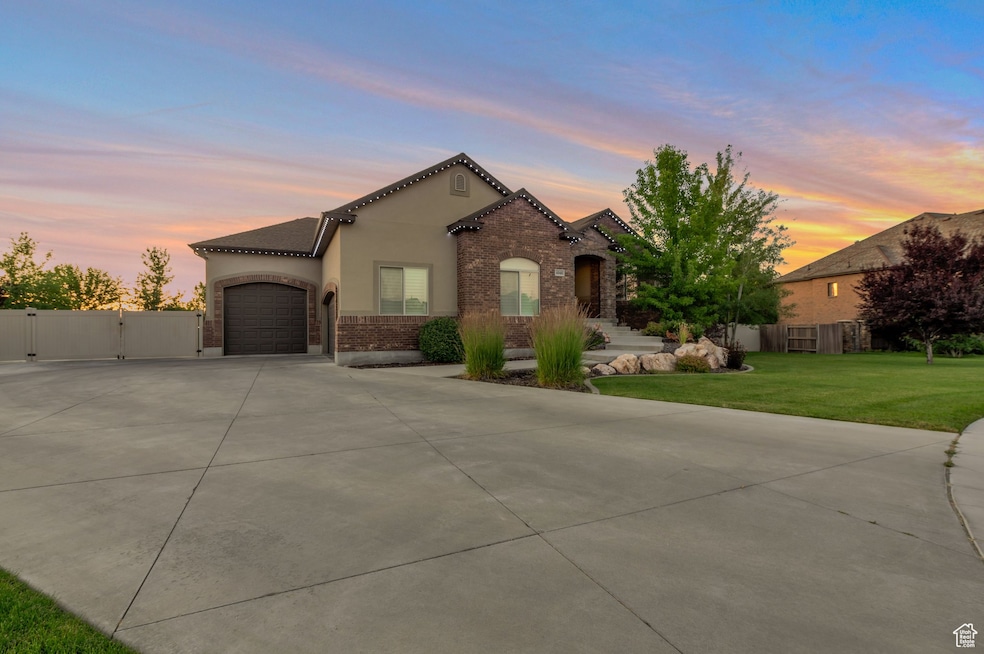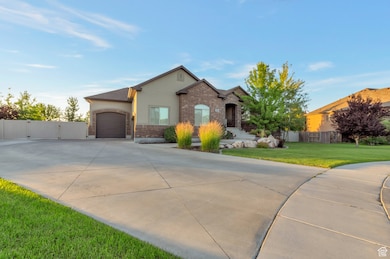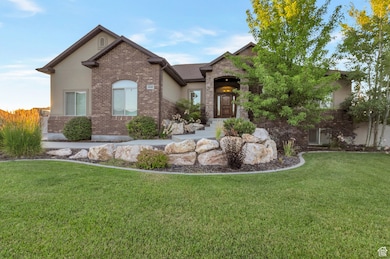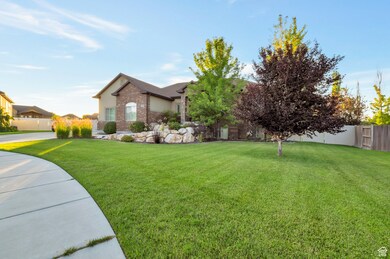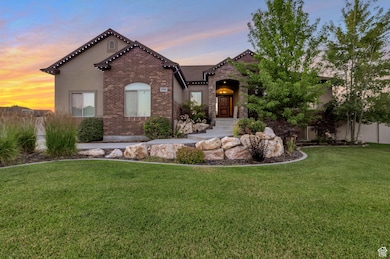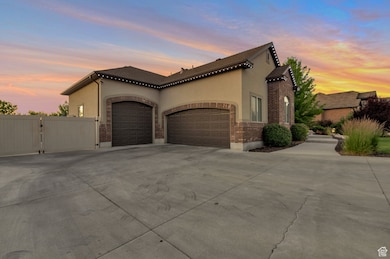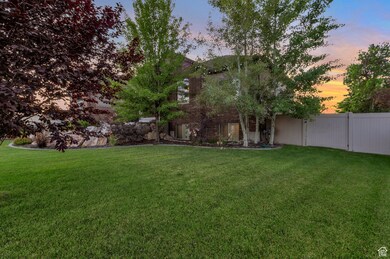
4948 W 4025 S West Haven, UT 84401
Estimated payment $5,159/month
Highlights
- Second Kitchen
- RV or Boat Parking
- Mature Trees
- Heated In Ground Pool
- 0.5 Acre Lot
- Mountain View
About This Home
Custom Built Rambler, with high end finishes and loaded with all the bells and whistles on a 1/2 acre lot. Enjoy an open floor plan with cathedral ceiling, crown moldings, 3 tone paint, a gourmet kitchen, granite counters, island bar, travertine back splash, with stainless steel built in custom appliances. Custom built entertainment center with custom shelving. Grand master suite with trey ceilings, and master bath that boasts granite tops and double sinks. Separate shower and jetted tub. This home is fully finished with a large theater room and kitchenette downstairs with a daylight walkout basement and large bedrooms with plenty of storage. Oversized 3 car garage, extra height on the extended 26 ft 3rd car garage with RV parking. Large covered patio overlooking a newer 20x40 in ground swimming pool with auto cover and a gas heater. Fire pit and additional decking to enjoy the summer sunsets and lots of family fun!
Listing Agent
Sierra Mayzsak
Real Estate Exchange, Inc. License #14211430 Listed on: 06/18/2025
Co-Listing Agent
Candice Kunz
Real Estate Exchange, Inc. License #5480234
Home Details
Home Type
- Single Family
Est. Annual Taxes
- $4,649
Year Built
- Built in 2015
Lot Details
- 0.5 Acre Lot
- Lot Dimensions are 74.0x164.0x176.0
- Cul-De-Sac
- Property is Fully Fenced
- Landscaped
- Private Lot
- Secluded Lot
- Mature Trees
- Property is zoned Single-Family
Parking
- 3 Car Attached Garage
- 8 Open Parking Spaces
- RV or Boat Parking
Home Design
- Rambler Architecture
- Stone Siding
- Stucco
Interior Spaces
- 3,918 Sq Ft Home
- 2-Story Property
- Wet Bar
- Central Vacuum
- Dry Bar
- Vaulted Ceiling
- Gas Log Fireplace
- Plantation Shutters
- Blinds
- French Doors
- Entrance Foyer
- Great Room
- Mountain Views
Kitchen
- Second Kitchen
- Built-In Oven
- Gas Range
- Granite Countertops
- Disposal
Flooring
- Wood
- Carpet
- Tile
Bedrooms and Bathrooms
- 5 Bedrooms | 2 Main Level Bedrooms
- Walk-In Closet
- In-Law or Guest Suite
- Hydromassage or Jetted Bathtub
- Bathtub With Separate Shower Stall
Basement
- Walk-Out Basement
- Basement Fills Entire Space Under The House
- Exterior Basement Entry
- Natural lighting in basement
Pool
- Heated In Ground Pool
- Fence Around Pool
Schools
- Country View Elementary School
- Rocky Mt Middle School
Utilities
- Forced Air Heating and Cooling System
- Natural Gas Connected
Additional Features
- Reclaimed Water Irrigation System
- Covered patio or porch
Community Details
- No Home Owners Association
- Fair Grove Estates Subdivision
Listing and Financial Details
- Assessor Parcel Number 08-472-0028
Map
Home Values in the Area
Average Home Value in this Area
Tax History
| Year | Tax Paid | Tax Assessment Tax Assessment Total Assessment is a certain percentage of the fair market value that is determined by local assessors to be the total taxable value of land and additions on the property. | Land | Improvement |
|---|---|---|---|---|
| 2024 | $4,649 | $430,099 | $140,940 | $289,159 |
| 2023 | $4,606 | $426,800 | $140,764 | $286,036 |
| 2022 | $4,311 | $408,100 | $140,764 | $267,336 |
| 2021 | $3,663 | $580,000 | $125,632 | $454,368 |
| 2020 | $3,381 | $488,000 | $100,529 | $387,471 |
| 2019 | $3,292 | $449,000 | $95,554 | $353,446 |
| 2018 | $3,313 | $433,000 | $90,555 | $342,445 |
| 2017 | $3,085 | $390,000 | $90,527 | $299,473 |
| 2016 | $3,077 | $214,570 | $42,435 | $172,135 |
| 2015 | $2,980 | $206,373 | $42,435 | $163,938 |
| 2014 | $2,766 | $186,240 | $42,435 | $143,805 |
Property History
| Date | Event | Price | Change | Sq Ft Price |
|---|---|---|---|---|
| 06/18/2025 06/18/25 | For Sale | $859,900 | -- | $219 / Sq Ft |
Purchase History
| Date | Type | Sale Price | Title Company |
|---|---|---|---|
| Warranty Deed | -- | Us Title Insurance Agency | |
| Warranty Deed | -- | Stewart Title Of Davis Count | |
| Warranty Deed | -- | Northwest Title Ins Agency | |
| Warranty Deed | -- | Founders Title Company Syrac | |
| Special Warranty Deed | -- | None Available |
Mortgage History
| Date | Status | Loan Amount | Loan Type |
|---|---|---|---|
| Open | $150,000 | Credit Line Revolving | |
| Open | $464,500 | New Conventional | |
| Closed | $462,150 | New Conventional | |
| Previous Owner | $469,782 | VA | |
| Previous Owner | $258,000 | Commercial | |
| Previous Owner | $289,750 | Construction | |
| Previous Owner | $753,300 | Seller Take Back |
Similar Homes in the area
Source: UtahRealEstate.com
MLS Number: 2093107
APN: 08-472-0028
- 4781 W 4100 S
- 5777 W 4100 S Unit 111
- 5046 W 4250 S
- 3238 S 4950 W
- 5020 W Haven Rd
- 3191 S 5100 St W Unit 1
- 3943 S 4525 W Unit 8
- 5291 W 3775 S Unit 22
- 5258 W 3750 S
- 3972 S 4450 W
- 3660 S 4700 W
- 5327 W 4325 S
- 4631 W 4450 S
- 4403 W 3850 S
- 3683 S 4575 W Unit 126
- 3507 S 4875 W
- 4925 W 3500 S
- 3698 S 5325 W
- 4386 W 3800 S
- 3690 S 4575 W Unit 137
