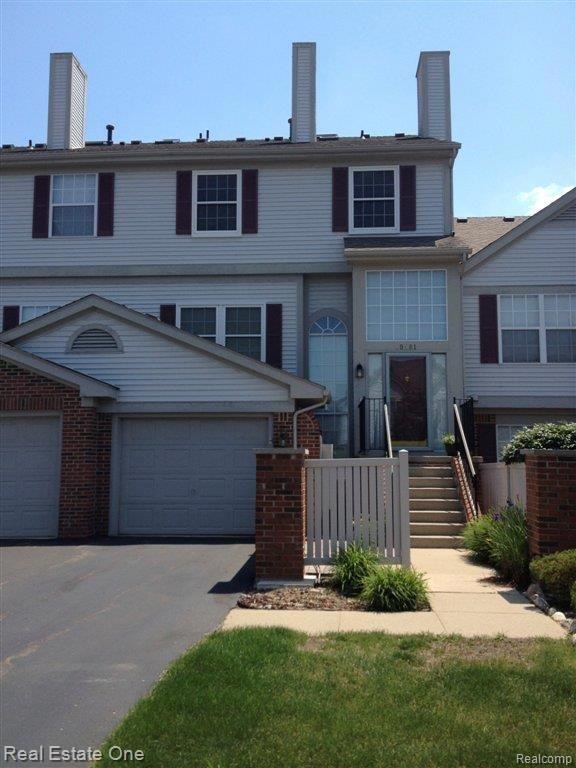
$140,000
- 1 Bed
- 1 Bath
- 770 Sq Ft
- 1199 S Sheldon Rd
- Plymouth, MI
Over 55 community in beautiful downtown Plymouth which is just a bike ride or short walk away. Move right into this sparkling and adorable one bedroom, one bath condo on the first floor. Honestly, there is not a thing you need to do but move in. Even the furniture is negotialble! Updated kitchen with newer cabinets and granite countertops. Private basement with plenty of stage space and laundry
Suzy Lewis Coldwell Banker Town & Country
