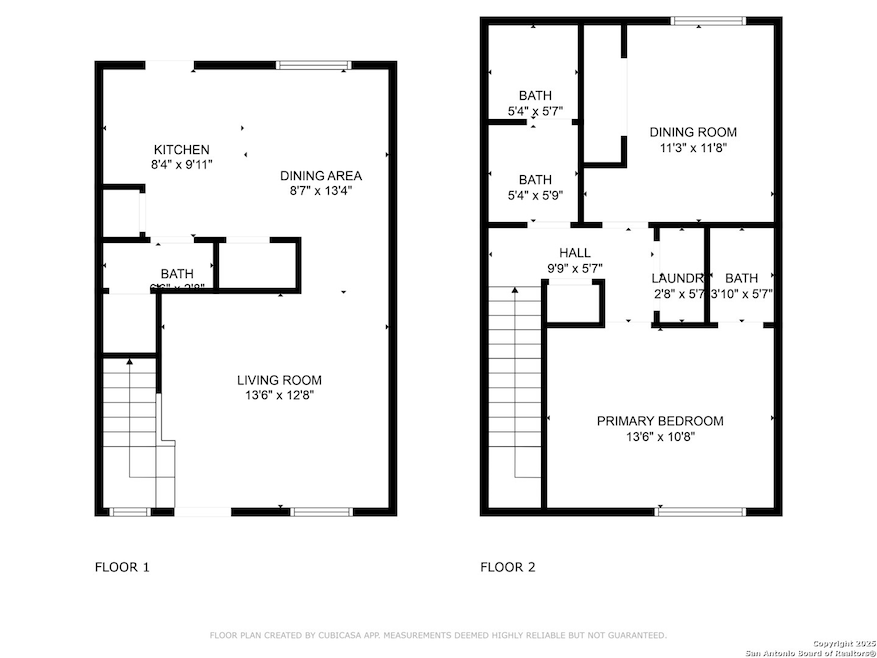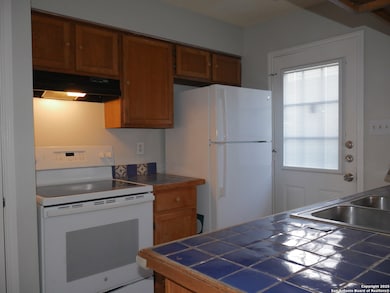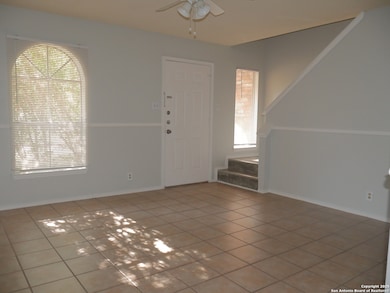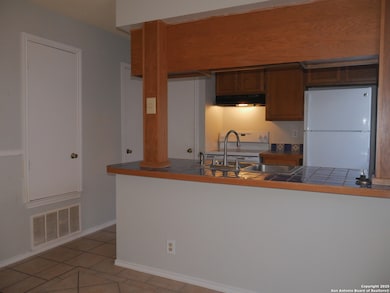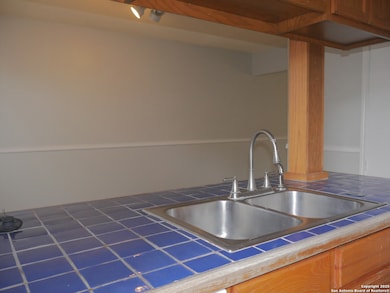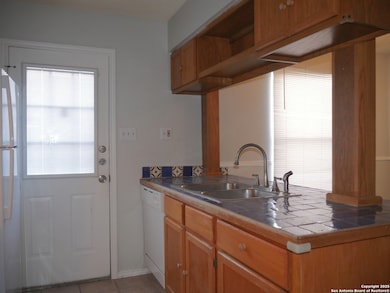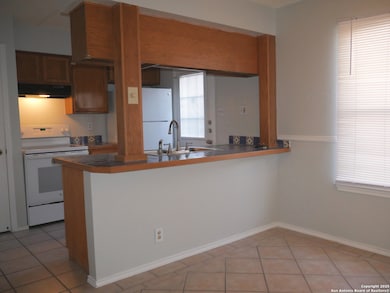4949 Hamilton Wolfe Rd Unit 14104 San Antonio, TX 78229
Medical Center NeighborhoodHighlights
- Eat-In Kitchen
- Ceramic Tile Flooring
- Central Heating and Cooling System
- Clark High School Rated A
- Programmable Thermostat
- Combination Dining and Living Room
About This Home
Imagine finishing a long shift at the hospital or a busy day at USAA and being just minutes away from pulling into your gated community, where a refreshing dip in the pool or a quiet evening on your private patio awaits. That's the lifestyle at 4949 Hamilton Wolfe Rd, Unit 14104-a rare two-story townhome that blends convenience, comfort, and low-maintenance living in the heart of San Antonio's Medical Center. Step inside and you'll immediately notice the sense of space-at 974 square feet, this home is one of the largest layouts in the community. The thoughtful floor plan offers two bedrooms and one and a half bathrooms, perfect for anyone who wants to enjoy easy living without compromising on comfort. The main floor is designed for both function and relaxation. A spacious living area flows seamlessly into the dining space and kitchen, creating a welcoming spot to gather with friends or unwind after a busy day. The kitchen comes fully equipped with a refrigerator already included, making move-in simple. Tile and luxury vinyl plank flooring run throughout the home-no carpet, no stress-so cleaning is effortless and maintenance stays low. Upstairs, you'll find two comfortable bedrooms filled with natural light, plus a full bathroom that offers both privacy and practicality. The second level also includes a washer and dryer tucked conveniently near the bedrooms, making laundry days a breeze. This thoughtful design keeps your daily routines simple and efficient. Step outside to your private patio, a cozy outdoor nook where you can sip your morning coffee, enjoy a glass of wine at sunset, or even set up a small herb garden. This unit also comes with a dedicated carport space and an additional storage unit, giving you both convenience and peace of mind. Beyond your front door, the community itself adds to the appeal. You'll enjoy the security of a gated entrance, plus a sparkling pool and dog park just steps away-ideal for cooling off on hot summer days or enjoying a change of scenery without leaving home. The neighborhood is pet-friendly, with pets negotiable, so your furry companions can be part of this new chapter too. Location is where this home truly shines. Nestled right in the Medical Center area, you'll be just minutes from UT Health San Antonio, hospitals, and USAA. Major highways including I-10 and Wurzbach Road are close by, making commutes a breeze whether you're headed downtown, to UTSA, or out for a weekend adventure. Shopping, dining, parks, and entertainment options surround you, so you'll never run out of things to do.
Listing Agent
Anna Ramos
The Lumen Team Listed on: 10/09/2025
Home Details
Home Type
- Single Family
Year Built
- Built in 1984
Interior Spaces
- 974 Sq Ft Home
- 2-Story Property
- Ceiling Fan
- Window Treatments
- Combination Dining and Living Room
- Fire and Smoke Detector
Kitchen
- Eat-In Kitchen
- Self-Cleaning Oven
- Stove
- Dishwasher
- Disposal
Flooring
- Ceramic Tile
- Vinyl
Bedrooms and Bathrooms
- 2 Bedrooms
Laundry
- Laundry on upper level
- Dryer
- Washer
Schools
- Mcdermott Elementary School
- Rawlinson Middle School
- Clark High School
Utilities
- Central Heating and Cooling System
- Programmable Thermostat
- Electric Water Heater
- Cable TV Available
Community Details
- Gardens At Medical Circle Subdivision
Listing and Financial Details
- Rent includes fees, nofrn, grbpu, amnts, parking, poolservice
- Assessor Parcel Number 171711011040
Map
Source: San Antonio Board of REALTORS®
MLS Number: 1914121
APN: 17171-101-0000
- 4949 Hamilton Wolfe Rd Unit 8104
- 4949 Hamilton Wolfe Rd Unit 9201
- 4949 Hamilton Wolfe Rd Unit 12201
- 4949 Hamilton Wolfe Rd Unit 8201
- 4949 Hamilton Wolfe Rd Unit 8204
- 4803 Hamilton Wolfe Rd Unit 216
- 4803 Hamilton Wolfe Rd Unit 310
- 4803 Hamilton Wolfe Rd Unit 106
- 4803 Hamilton Wolfe Rd Unit 403
- 8811 Breezefield
- 8902 Breezefield
- 8907 Breezefield
- 5023 River Kenton
- 7 Latrobe Post
- 9406 Kenton Hill
- 50 Latrobe Post
- 14 Fannin Post
- 5023 Taylor Kenton
- 5007 Taylor Kenton
- 11 Viaduct Post
- 4949 Hamilton Wolfe Rd Unit 9201
- 5039 Hamilton Wolfe Rd
- 4949 Hamilton Wolfe Rd
- 4803 Hamilton Wolfe Rd Unit 606
- 4803 Hamilton Wolfe Rd Unit 613
- 4803 Hamilton Wolfe Rd Unit 811
- 4803 Hamilton Wolfe Rd Unit 914
- 4803 Hamilton Wolfe Rd
- 5103 Kenton Ash
- 8939 Kenton Briar
- 8711 Cinnamon Creek Dr
- 4903 Village Spring Dr
- 8802 Cinnamon Creek Dr
- 4635 Hamilton Wolfe Rd
- 5303 Hamilton Wolfe Rd
- 9203 Cinnamon Hill Dr
- 5003 Kenton Harbor
- 52 Chapel Hill Cir
- 5002 River Kenton
- 2 Spurs Ln
