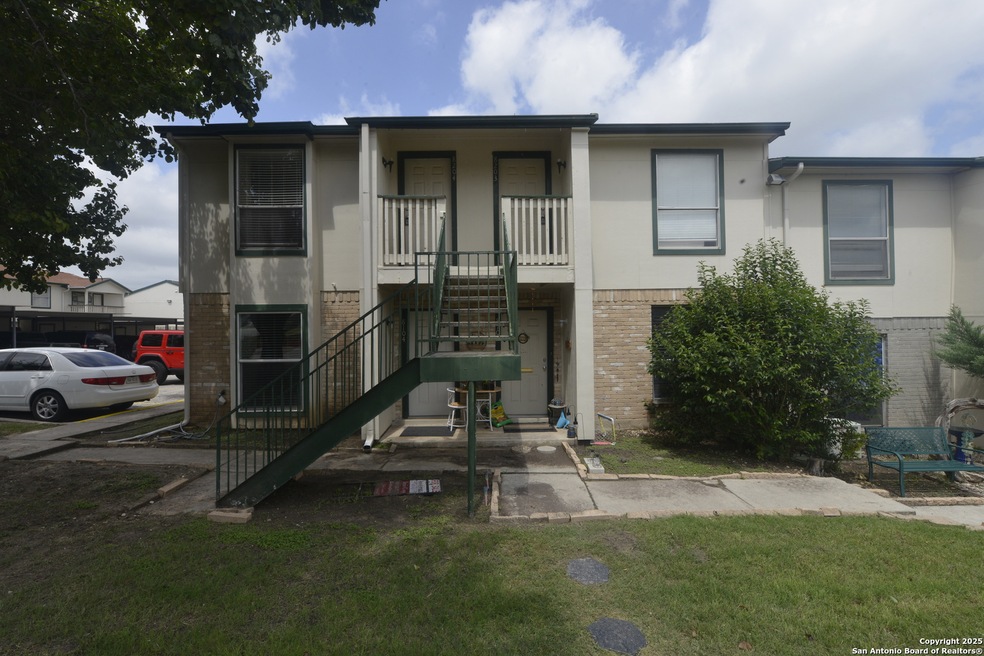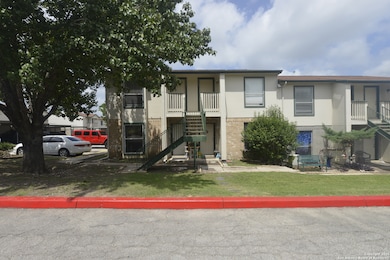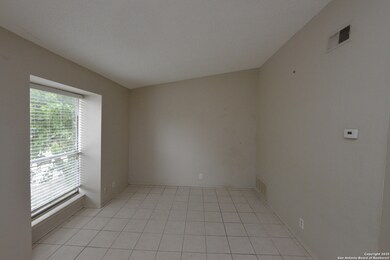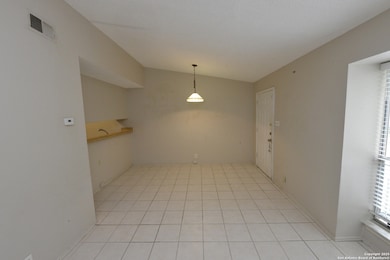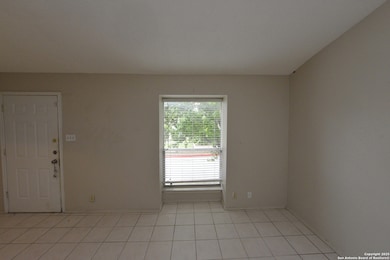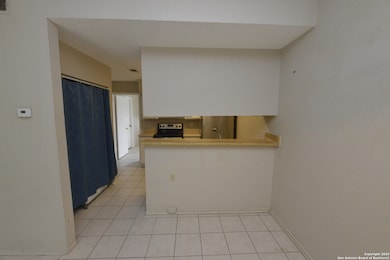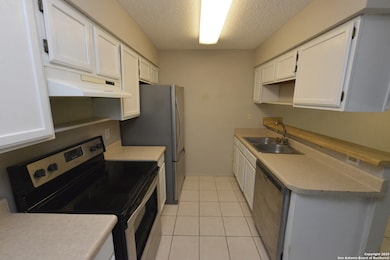4949 Hamilton Wolfe Rd Unit 8204 San Antonio, TX 78229
Medical Center NeighborhoodEstimated payment $835/month
Total Views
4,589
1
Bed
1
Bath
521
Sq Ft
$172
Price per Sq Ft
Highlights
- Open Floorplan
- High Ceiling
- Inside Utility
- Clark High School Rated A
- Eat-In Kitchen
- Ceramic Tile Flooring
About This Home
A diamond in the rough. Price for quick sale. With a little elbow grease, updating this condo will shine. Wonderful location behind control gates, close to the Medical Center, USAA, shopping and restaurants. This one bedroom condo with 521 SF of living area features, high ceilings in the living area, ceramic tile floors and all the appliances are in ready for a great rental investment or new occupants to move right in. Community pool, barbecue/picnic area and a dedicated park walk just minutes away.
Property Details
Home Type
- Condominium
Est. Annual Taxes
- $2,518
Year Built
- Built in 1984
HOA Fees
- $154 Monthly HOA Fees
Home Design
- Brick Exterior Construction
- Slab Foundation
- Composition Roof
- Roof Vent Fans
Interior Spaces
- 521 Sq Ft Home
- 2-Story Property
- Open Floorplan
- High Ceiling
- Ceiling Fan
- Window Treatments
- Inside Utility
- Stacked Washer and Dryer
- Ceramic Tile Flooring
Kitchen
- Eat-In Kitchen
- Breakfast Bar
- Stove
- Dishwasher
- Disposal
Bedrooms and Bathrooms
- 1 Bedroom
- 1 Full Bathroom
Schools
- Mcdermott Elementary School
- Rawlinson Middle School
- Clark High School
Utilities
- Central Heating and Cooling System
Community Details
- $250 HOA Transfer Fee
- Gardens At The Medical Center HOA
- Mandatory home owners association
Listing and Financial Details
- Legal Lot and Block 204 / 108
- Assessor Parcel Number 171711082040
Map
Create a Home Valuation Report for This Property
The Home Valuation Report is an in-depth analysis detailing your home's value as well as a comparison with similar homes in the area
Home Values in the Area
Average Home Value in this Area
Tax History
| Year | Tax Paid | Tax Assessment Tax Assessment Total Assessment is a certain percentage of the fair market value that is determined by local assessors to be the total taxable value of land and additions on the property. | Land | Improvement |
|---|---|---|---|---|
| 2025 | $2,518 | $110,690 | $25,900 | $84,790 |
| 2024 | $2,518 | $109,960 | $25,900 | $84,060 |
| 2023 | $2,518 | $110,690 | $25,900 | $84,790 |
| 2022 | $2,565 | $103,600 | $8,860 | $94,740 |
| 2021 | $1,905 | $74,300 | $8,860 | $65,440 |
| 2020 | $1,746 | $66,940 | $8,860 | $58,080 |
| 2019 | $1,762 | $65,790 | $8,860 | $56,930 |
| 2018 | $1,762 | $65,720 | $8,860 | $56,860 |
| 2017 | $1,396 | $51,990 | $8,860 | $43,130 |
| 2016 | $1,396 | $51,990 | $8,860 | $43,130 |
| 2015 | -- | $47,640 | $8,860 | $38,780 |
| 2014 | -- | $42,100 | $0 | $0 |
Source: Public Records
Property History
| Date | Event | Price | List to Sale | Price per Sq Ft | Prior Sale |
|---|---|---|---|---|---|
| 09/18/2025 09/18/25 | Price Changed | $89,500 | 0.0% | $172 / Sq Ft | |
| 09/18/2025 09/18/25 | For Sale | $89,500 | -5.8% | $172 / Sq Ft | |
| 07/08/2025 07/08/25 | Off Market | -- | -- | -- | |
| 06/13/2025 06/13/25 | For Sale | $95,000 | 0.0% | $182 / Sq Ft | |
| 08/18/2021 08/18/21 | Off Market | $850 | -- | -- | |
| 05/20/2021 05/20/21 | Rented | $850 | -5.6% | -- | |
| 04/20/2021 04/20/21 | Under Contract | -- | -- | -- | |
| 03/17/2021 03/17/21 | Off Market | -- | -- | -- | |
| 12/21/2020 12/21/20 | For Rent | $900 | 0.0% | -- | |
| 11/24/2020 11/24/20 | Sold | -- | -- | -- | View Prior Sale |
| 10/25/2020 10/25/20 | Pending | -- | -- | -- | |
| 07/19/2020 07/19/20 | For Sale | $80,000 | +20.3% | $154 / Sq Ft | |
| 06/23/2017 06/23/17 | Sold | -- | -- | -- | View Prior Sale |
| 05/31/2017 05/31/17 | For Sale | $66,500 | -- | $128 / Sq Ft |
Source: San Antonio Board of REALTORS®
Purchase History
| Date | Type | Sale Price | Title Company |
|---|---|---|---|
| Warranty Deed | -- | North American Title | |
| Warranty Deed | -- | First American Title |
Source: Public Records
Source: San Antonio Board of REALTORS®
MLS Number: 1875593
APN: 17171-108-2040
Nearby Homes
- 4949 Hamilton Wolfe Rd Unit 8104
- 4949 Hamilton Wolfe Rd Unit 9201
- 4949 Hamilton Wolfe Rd Unit 12201
- 4949 Hamilton Wolfe Rd Unit 8201
- 4803 Hamilton Wolfe Rd Unit 216
- 4803 Hamilton Wolfe Rd Unit 310
- 4803 Hamilton Wolfe Rd Unit 106
- 4803 Hamilton Wolfe Rd Unit 403
- 8811 Breezefield
- 8902 Breezefield
- 8907 Breezefield
- 5023 River Kenton
- 7 Latrobe Post
- 9406 Kenton Hill
- 50 Latrobe Post
- 14 Fannin Post
- 5023 Taylor Kenton
- 5007 Taylor Kenton
- 11 Viaduct Post
- 8415 Fredericksburg Rd Unit 603
- 4949 Hamilton Wolfe Rd Unit 14104
- 4949 Hamilton Wolfe Rd Unit 9201
- 5039 Hamilton Wolfe Rd
- 4949 Hamilton Wolfe Rd
- 4803 Hamilton Wolfe Rd Unit 606
- 4803 Hamilton Wolfe Rd Unit 613
- 4803 Hamilton Wolfe Rd Unit 811
- 4803 Hamilton Wolfe Rd Unit 914
- 4803 Hamilton Wolfe Rd
- 5103 Kenton Ash
- 8939 Kenton Briar
- 8711 Cinnamon Creek Dr
- 4903 Village Spring Dr
- 8802 Cinnamon Creek Dr
- 4635 Hamilton Wolfe Rd
- 5303 Hamilton Wolfe Rd
- 9203 Cinnamon Hill Dr
- 5003 Kenton Harbor
- 52 Chapel Hill Cir
- 5002 River Kenton
