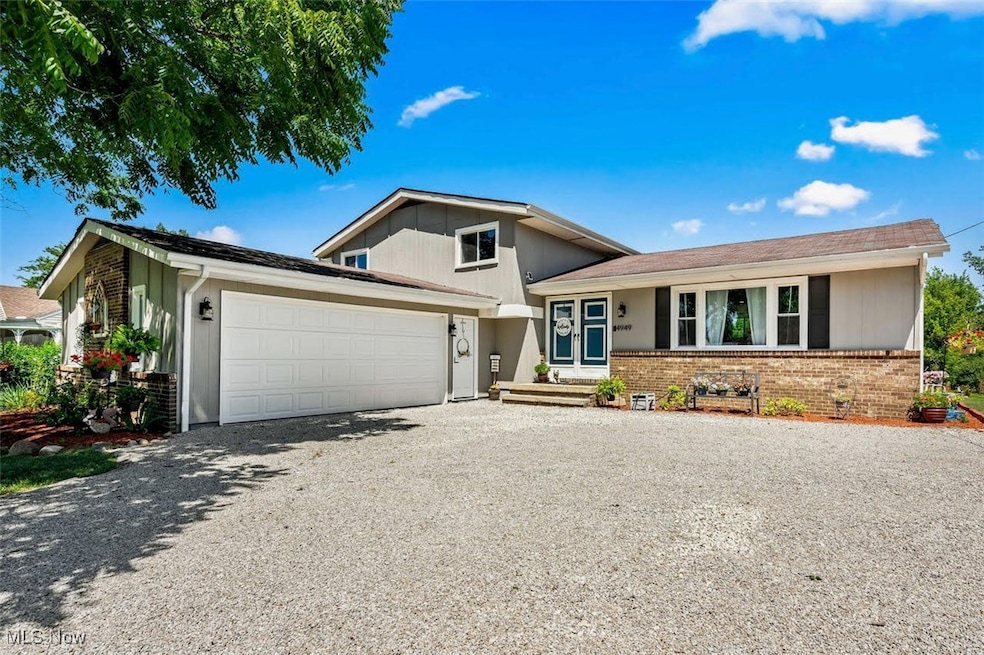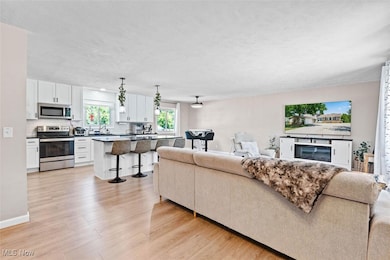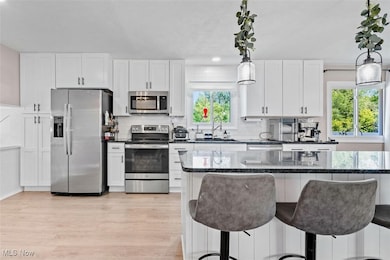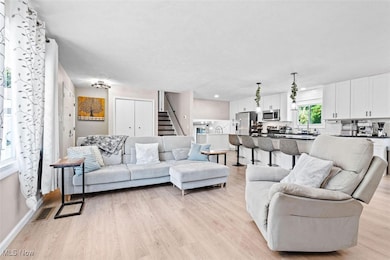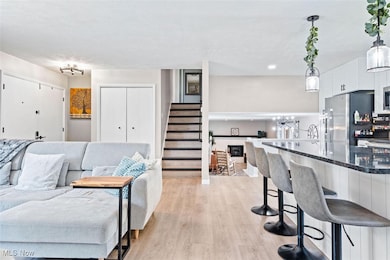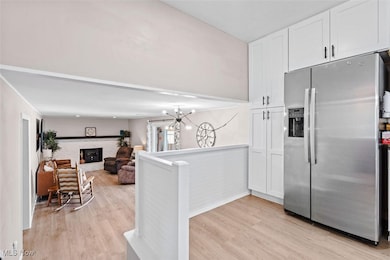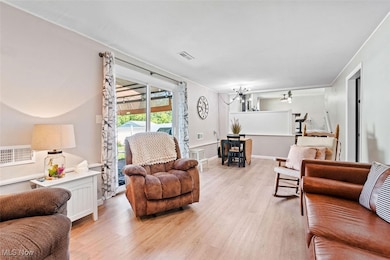4949 Orchard Dr Brunswick, OH 44212
Estimated payment $2,322/month
Highlights
- Open Floorplan
- No HOA
- Double Pane Windows
- Granite Countertops
- 2 Car Attached Garage
- Patio
About This Home
Combine glamour and practicality in this stunningly renovated split level home located in Brunswick Hills. The main level has been tastefully upgraded to an airy, open concept featuring an abundance of white cabinetry complemented by efficiency windows provide plenty of natural light throughout the home while contributing to lower energy costs. Neutral new flooring is featured throughout the entire home, including the second level which provides 3 spacious bedrooms with classy ceiling fixtures and a totally remodeled bathroom boasting vanity with double sinks and granite countertops, stylish tile bath and conveniently located linen closet. The lower level does not disappoint with a sophisticated wall to wall brick fireplace. new sliding glass patio door, additional capacious bedroom suite with tile shower and granite countertop. Efficiency remains consistent with a new furnace/air conditioner 2021, hot water tank, water softener 2024, sump pump and garage door with new opener. Brand new roof installed August 2025! Thought and convenience extend to the outdoors where relaxation can be enjoyed in the private expansive backyard on the new brick patio, while taking advantage of the fenced in area and new shed providing ample amounts of extra storage. Benefits continue in Brunswick Hills with NO CITY TAX!
Listing Agent
Russell Real Estate Services Brokerage Email: asnyder494@gmail.com, 330-441-1162 License #2008002929 Listed on: 07/24/2025

Home Details
Home Type
- Single Family
Est. Annual Taxes
- $5,410
Year Built
- Built in 1978
Lot Details
- 0.52 Acre Lot
- South Facing Home
- Privacy Fence
- Vinyl Fence
- Back Yard Fenced
Parking
- 2 Car Attached Garage
Home Design
- Split Level Home
- Brick Exterior Construction
- Block Foundation
- Fiberglass Roof
- Asphalt Roof
- Cement Siding
Interior Spaces
- 2,028 Sq Ft Home
- 3-Story Property
- Open Floorplan
- Recessed Lighting
- Double Pane Windows
- Family Room with Fireplace
- Fire and Smoke Detector
Kitchen
- Range
- Microwave
- Dishwasher
- Kitchen Island
- Granite Countertops
- Disposal
Bedrooms and Bathrooms
- 4 Bedrooms
- 2 Full Bathrooms
Basement
- Basement Fills Entire Space Under The House
- Sump Pump
- Laundry in Basement
Outdoor Features
- Patio
Utilities
- Forced Air Heating and Cooling System
- Heating System Uses Gas
- Water Softener
Community Details
- No Home Owners Association
- Orchard Allotment First Sub Subdivision
Listing and Financial Details
- Assessor Parcel Number 001-02A-15-089
Map
Home Values in the Area
Average Home Value in this Area
Tax History
| Year | Tax Paid | Tax Assessment Tax Assessment Total Assessment is a certain percentage of the fair market value that is determined by local assessors to be the total taxable value of land and additions on the property. | Land | Improvement |
|---|---|---|---|---|
| 2024 | $5,410 | $105,690 | $23,650 | $82,040 |
| 2023 | $5,410 | $105,690 | $23,650 | $82,040 |
| 2022 | $5,793 | $105,690 | $23,650 | $82,040 |
| 2021 | $3,360 | $53,950 | $18,480 | $35,470 |
| 2020 | $3,059 | $53,950 | $18,480 | $35,470 |
| 2019 | $3,060 | $53,950 | $18,480 | $35,470 |
| 2018 | $2,475 | $51,790 | $19,960 | $31,830 |
| 2017 | $2,478 | $51,790 | $19,960 | $31,830 |
| 2016 | $2,476 | $51,790 | $19,960 | $31,830 |
| 2015 | $2,246 | $47,950 | $18,480 | $29,470 |
| 2014 | $2,241 | $47,950 | $18,480 | $29,470 |
| 2013 | $2,245 | $47,950 | $18,480 | $29,470 |
Property History
| Date | Event | Price | List to Sale | Price per Sq Ft | Prior Sale |
|---|---|---|---|---|---|
| 11/07/2025 11/07/25 | Price Changed | $355,000 | -1.4% | $175 / Sq Ft | |
| 10/07/2025 10/07/25 | Price Changed | $360,000 | -2.7% | $178 / Sq Ft | |
| 09/15/2025 09/15/25 | Price Changed | $369,900 | -5.1% | $182 / Sq Ft | |
| 08/26/2025 08/26/25 | Price Changed | $389,900 | 0.0% | $192 / Sq Ft | |
| 08/26/2025 08/26/25 | For Sale | $389,900 | +2.6% | $192 / Sq Ft | |
| 08/12/2025 08/12/25 | Off Market | $379,900 | -- | -- | |
| 07/24/2025 07/24/25 | For Sale | $379,900 | +20.6% | $187 / Sq Ft | |
| 06/24/2022 06/24/22 | Sold | $315,000 | +5.4% | $155 / Sq Ft | View Prior Sale |
| 05/16/2022 05/16/22 | Pending | -- | -- | -- | |
| 05/13/2022 05/13/22 | For Sale | $299,000 | -- | $147 / Sq Ft |
Purchase History
| Date | Type | Sale Price | Title Company |
|---|---|---|---|
| Warranty Deed | $315,000 | New Title Company Name | |
| Warranty Deed | $90,000 | None Available |
Mortgage History
| Date | Status | Loan Amount | Loan Type |
|---|---|---|---|
| Open | $240,000 | New Conventional | |
| Previous Owner | $100,000 | Commercial |
Source: MLS Now
MLS Number: 5142624
APN: 001-02A-15-089
- 4821 Grafton Rd
- 464 Diamond Ct
- 4910 Fallen Leaf Trail
- 642 Topaz Ln
- 536 Topaz Ln Unit 90
- 833 Substation Rd
- 841 Substation Rd
- 4928 Treeline Dr
- 892 Crabapple Dr
- 5279 Creekside Blvd Unit T36
- 4630 Brookstone Ct
- 5277 Spruce Pointe Ln
- 480 Bridge Pointe Ln
- 878 Glenrock Dr
- 660 Marsh Way
- 4626 Ruby Ln
- 959 Overton Dr
- 842 Glenrock Dr
- 5366 Millcreek Blvd
- 5372 Millcreek Blvd
- 468 Topaz Ln
- 797 Glenrock Dr
- 921 Marks Rd
- 4444 Homestead Dr
- 655 Almas Ct Unit 3
- 4257 N Shire Ln
- 5267 Center Rd
- 5267 Center Rd
- 252 Cider Mill Ln
- 4100-4110 Skyview Dr
- 88 Fox Hollow Ln
- 1291 Jester Ct
- 4113 Shenandoah Pkwy
- 1300 Cross Creek Dr
- 4502 Grand Lake Dr
- 4401 Laurel Rd
- 1282-1324 Hadcock Rd
- 4409 Quarry Ln
- 16548 Sunwood Oval
- 3710 Edgebrooke Dr
