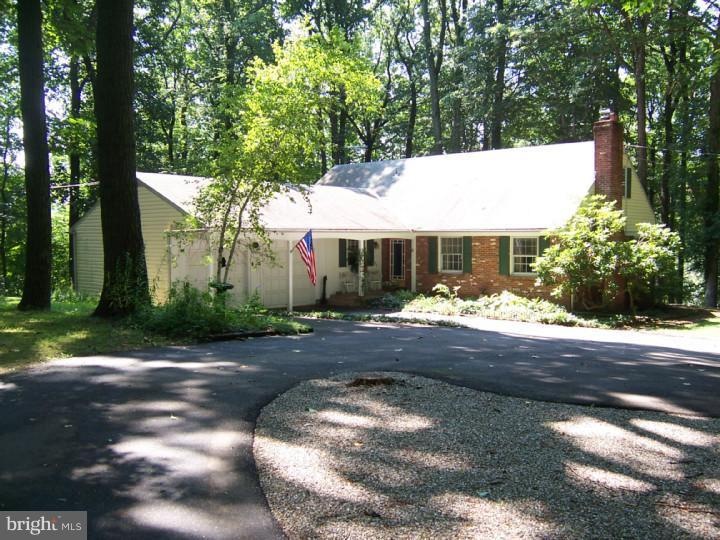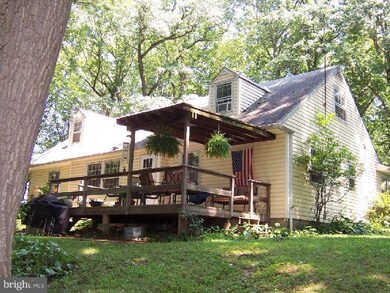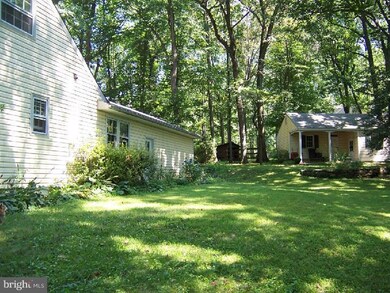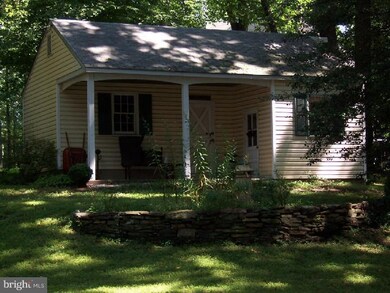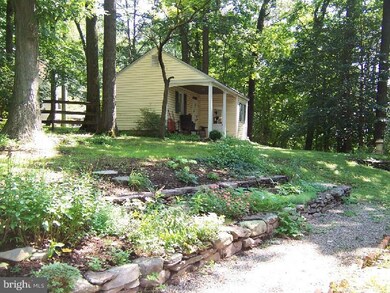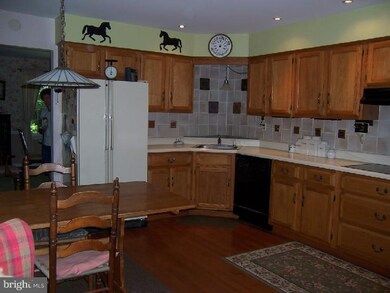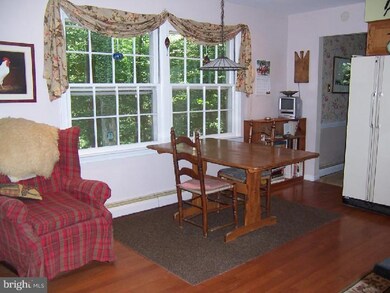
4949 Paist Rd Doylestown, PA 18902
Buckingham NeighborhoodEstimated Value: $633,914 - $759,000
Highlights
- Cape Cod Architecture
- Deck
- Wood Flooring
- Buckingham Elementary School Rated A-
- Wooded Lot
- No HOA
About This Home
As of June 2012Lovely 4 bedroom cape cod on quiet rural road in Buckingham Township and Central Bucks School District on open and wooded lot, with paved driveway, 2 car garage and small barn formerly used for horse; now shop and storage. Large eat-in kitchen with door leading to partially covered deck overlooking gently sloping woods is also wonderful entertainment area; main floor includes master bedroom, 2 baths, second bedroom, den, formal dining room and living room with brick fireplace; second story includes 2 bedrooms and full bathroom. Large basement is partially finished for additional living space. Property feels quiet and remote but is only a mile from Rt. 413, making it accessible to great shopping, dining and routes to NY and Phila. New furnace installed Feb. 2012 and septic inspection performed satisfactory in Nov. 2011. All offers considered!
Last Listed By
CHRISTINE MITCHELL-KENNEY
Coldwell Banker Hearthside Realtors- Ottsville Listed on: 08/19/2011
Home Details
Home Type
- Single Family
Est. Annual Taxes
- $5,303
Year Built
- Built in 1962
Lot Details
- 1.33 Acre Lot
- Level Lot
- Open Lot
- Wooded Lot
- Property is in good condition
- Property is zoned R1
Parking
- 2 Car Attached Garage
- 3 Open Parking Spaces
Home Design
- Cape Cod Architecture
- Brick Exterior Construction
- Pitched Roof
- Shingle Roof
- Vinyl Siding
Interior Spaces
- 2,388 Sq Ft Home
- Property has 1.5 Levels
- Brick Fireplace
- Living Room
- Dining Room
Kitchen
- Eat-In Kitchen
- Built-In Oven
- Cooktop
- Dishwasher
Flooring
- Wood
- Wall to Wall Carpet
- Tile or Brick
- Vinyl
Bedrooms and Bathrooms
- 4 Bedrooms
- En-Suite Primary Bedroom
- En-Suite Bathroom
Finished Basement
- Basement Fills Entire Space Under The House
- Laundry in Basement
Outdoor Features
- Deck
- Porch
Schools
- Buckingham Elementary School
- Holicong Middle School
- Central Bucks High School East
Utilities
- Cooling System Mounted In Outer Wall Opening
- Heating System Uses Oil
- Hot Water Heating System
- Underground Utilities
- Well
- Electric Water Heater
- On Site Septic
- Cable TV Available
Community Details
- No Home Owners Association
Listing and Financial Details
- Tax Lot 100-001
- Assessor Parcel Number 06-010-100-001
Ownership History
Purchase Details
Home Financials for this Owner
Home Financials are based on the most recent Mortgage that was taken out on this home.Purchase Details
Similar Homes in Doylestown, PA
Home Values in the Area
Average Home Value in this Area
Purchase History
| Date | Buyer | Sale Price | Title Company |
|---|---|---|---|
| Walpole Marybeth | -- | Tohickon Abstract | |
| Spencer Ellsworth | -- | -- |
Mortgage History
| Date | Status | Borrower | Loan Amount |
|---|---|---|---|
| Previous Owner | Simon Franklin | $500,000 | |
| Previous Owner | Walpole Marybeth | $305,600 |
Property History
| Date | Event | Price | Change | Sq Ft Price |
|---|---|---|---|---|
| 06/14/2012 06/14/12 | Sold | $382,000 | -12.8% | $160 / Sq Ft |
| 04/29/2012 04/29/12 | Pending | -- | -- | -- |
| 02/14/2012 02/14/12 | Price Changed | $438,000 | -2.4% | $183 / Sq Ft |
| 08/19/2011 08/19/11 | For Sale | $449,000 | -- | $188 / Sq Ft |
Tax History Compared to Growth
Tax History
| Year | Tax Paid | Tax Assessment Tax Assessment Total Assessment is a certain percentage of the fair market value that is determined by local assessors to be the total taxable value of land and additions on the property. | Land | Improvement |
|---|---|---|---|---|
| 2024 | $5,887 | $36,160 | $9,840 | $26,320 |
| 2023 | $5,688 | $36,160 | $9,840 | $26,320 |
| 2022 | $5,620 | $36,160 | $9,840 | $26,320 |
| 2021 | $5,552 | $36,160 | $9,840 | $26,320 |
| 2020 | $5,552 | $36,160 | $9,840 | $26,320 |
| 2019 | $5,516 | $36,160 | $9,840 | $26,320 |
| 2018 | $5,516 | $36,160 | $9,840 | $26,320 |
| 2017 | $5,471 | $36,160 | $9,840 | $26,320 |
| 2016 | $5,525 | $36,160 | $9,840 | $26,320 |
| 2015 | -- | $36,160 | $9,840 | $26,320 |
| 2014 | -- | $36,160 | $9,840 | $26,320 |
Agents Affiliated with this Home
-
C
Seller's Agent in 2012
CHRISTINE MITCHELL-KENNEY
Coldwell Banker Hearthside Realtors- Ottsville
-
P
Buyer's Agent in 2012
PAULA WOODS
Coldwell Banker Hearthside-Lahaska
Map
Source: Bright MLS
MLS Number: 1002400069
APN: 06-010-100-001
- 3039 Durham Rd
- 2983 Durham Rd
- 2880 Stover Trail
- 4782 Cobblestone Ct
- 5066 Mechanicsville Rd
- 2773 Anvil Place
- 4672 Watson Dr
- 5025 Anderson Rd
- 3455 Durham Rd
- 3479 Durham Rd
- 3111 Burnt House Hill Rd
- 5248 Mechanicsville Rd
- 4935 Hunt Field Dr
- 3468 Holicong Rd
- 5393 Mechanicsville Rd
- 4639 Sands Way
- 4487 Southview Ln
- 5173 York Rd
- 2775 Red Gate Dr
- 5063 Rosewood Dr
- 4949 Paist Rd
- 4971 Paist Rd
- 4913 Paist Rd
- 0 Paist Rd
- 4995 Paist Rd
- 4900 Paist Rd
- 4910 Paist Rd
- 5005 Paist Rd
- 3081 Durham Rd
- 2974 White Tail Ct
- 2966 White Tail Ct
- 3086 Durham Rd
- 5031 Paist Rd
- 2987 Durham Rd
- 2977 White Tail Ct
- 3056 Durham Rd
- 4846 E Blossom Dr
- 2969 Durham Rd
- 4848 E Blossom Dr
- 5033 Paist Rd
