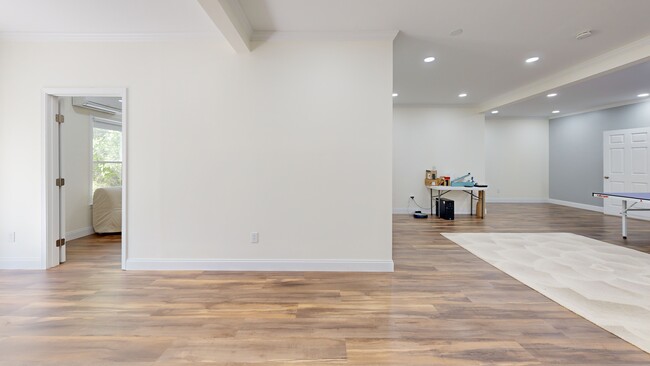Welcome home to 4949 Weaver Road, Gainesville, GA — a property that stands out for its thoughtful upgrades and exceptional value. One of the most significant enhancements since the seller’s original purchase is the professionally finished basement, which now includes a private in-law suite complete with its own full-size kitchen, bedroom, bathroom, and laundry room. This expanded living space—ideal for multi-generational living or potential rental income—is the primary factor in the home's price increase, reflecting both the added square footage and functionality.
This exceptional home offers the perfect blend of comfort, elegance, and convenience. Featuring 5 spacious bedrooms and 4 full bathrooms, it's perfectly suited for a growing family or those needing flexible living arrangements. The main level boasts a luxurious master suite with a large ensuite bathroom and walk-in closet, along with two additional bedrooms and a full bath—providing plenty of space for family or guests.
The open-concept main living area is designed for entertaining, flowing seamlessly from the cozy living room into a gourmet kitchen with granite countertops, recessed outlets, and custom cabinetry.
As mentioned, the fully finished basement adds tremendous value, offering a self-contained living space with private rear entry—ideal for guests, extended family, or even Airbnb possibilities.
Upstairs, you’ll find a large bedroom, a full bath, and a versatile flex space—perfect for an office, secondary living room, or play area.
Outdoor living is just as inviting, with a rocking chair front porch and a covered back porch that overlook a beautifully landscaped and private lot—perfect for relaxing mornings or evening gatherings.
The home is rich with custom details, from pine accent walls that bring rustic charm to expansive tile work in every bathroom that delivers a spa-like feel. Additional upgrades include a tankless water heater, leaf filter gutter protection, epoxy-coated garage floor, and a whole-home water filtration/softening system.
Located in the sought-after Cherokee Bluff school district, this home offers not only luxury and comfort but also practicality and smart long-term investment.
MOTIVATED SELLER! This well-maintained property has seen multiple high-quality upgrades—including countertop and bathroom enhancements—but the finished basement addition is the key reason for the current price point. A truly rare find—don’t miss the opportunity to experience all it has to offer.






