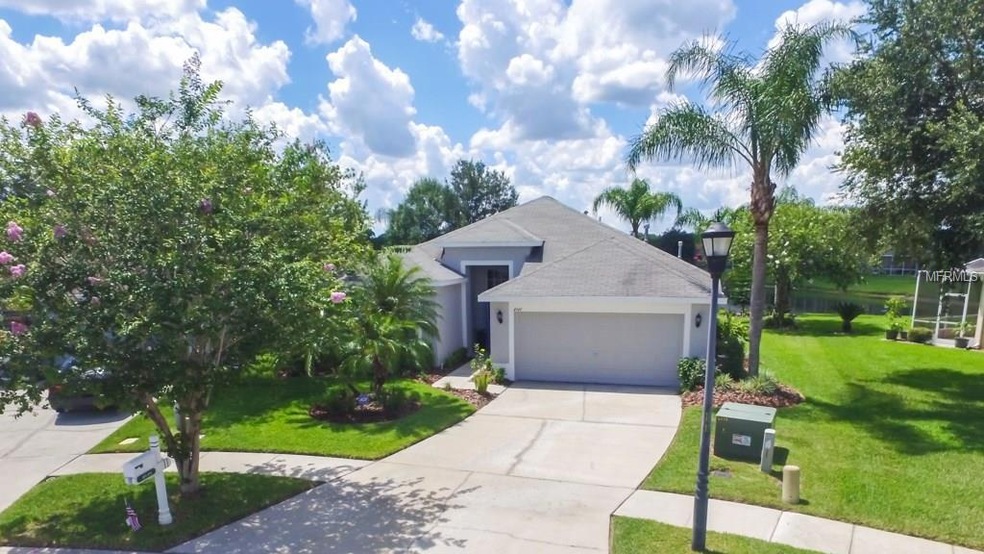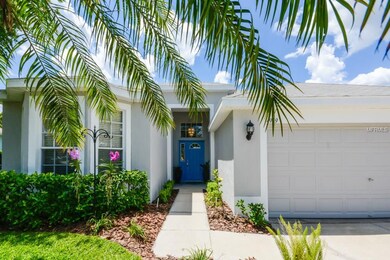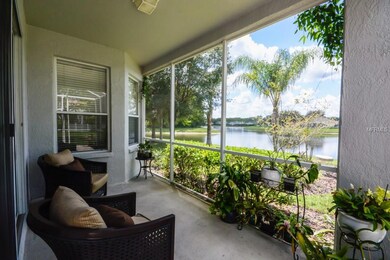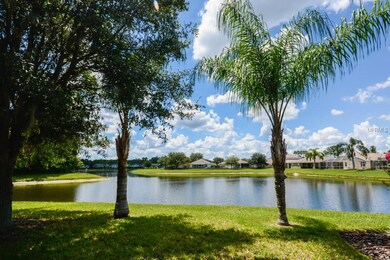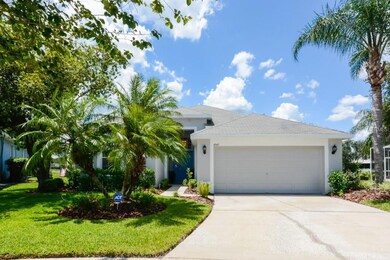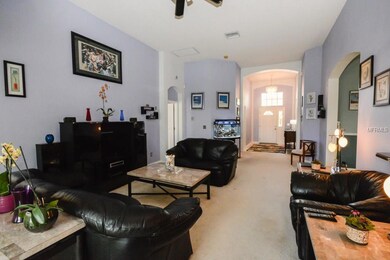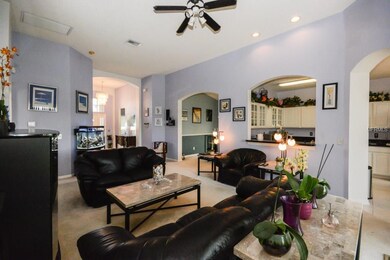
4949 Windingbrook Trail Wesley Chapel, FL 33544
Highlights
- 96 Feet of Pond Waterfront
- Pond View
- Tennis Courts
- Cypress Creek Middle Rated A-
- Deck
- Formal Dining Room
About This Home
As of February 2018Stellar Saddlebrook Village 3br/2ba/2cg home in the beautiful subdivision of Westbrook Estates. Nestled in the heart of Wesley Chapel on a quiet CUL-DE-SAC, you will immediately be impressed by the impeccable CURB APPEAL and WATERFRONT VIEWS! This home offers 1762SF and a great SPLIT floor plan providing added privacy to guests and the master suite.
The EAT-IN kitchen boasts STAINLESS STEEL appliances, beautiful white cabinetry, and QUARTZ countertops. The kitchen overlooks a spacious family room, allowing plenty of family interaction and entertaining. The master retreat showcases glass sliding doors leading to the lanai, a WALK-IN CLOSET, and a luxurious en suite bath with his & hers sinks, garden tub, private toilet, and separate shower. The two additional bedrooms are both bright, offer ample space, and share a bathroom with tub/shower combo. This home’s open floor plan balances both spacious living with private comfort. That privacy continues when enjoying the outdoors on your huge screened lanai overlooking the picturesque pond, perfect for grilling out and entertaining! Saddlebrook Village is a master planned community with resort style community pool, playground, tennis, and more! NO CDD and LOW HOA FEES! Just minutes to I75, I275, schools, and all the best shopping!
Co-Listed By
Angela Duncan
License #3204690
Last Buyer's Agent
Karen Norris
License #3209803
Home Details
Home Type
- Single Family
Est. Annual Taxes
- $1,713
Year Built
- Built in 2000
Lot Details
- 7,507 Sq Ft Lot
- 96 Feet of Pond Waterfront
- Property is zoned MPUD
HOA Fees
- $68 Monthly HOA Fees
Parking
- 2 Car Attached Garage
Home Design
- Slab Foundation
- Shingle Roof
- Stucco
Interior Spaces
- 1,762 Sq Ft Home
- Ceiling Fan
- Blinds
- Sliding Doors
- Family Room Off Kitchen
- Formal Dining Room
- Pond Views
- Laundry in unit
Kitchen
- Oven
- Range
- Microwave
- Dishwasher
Flooring
- Carpet
- Ceramic Tile
Bedrooms and Bathrooms
- 3 Bedrooms
- 2 Full Bathrooms
Outdoor Features
- Deck
- Screened Patio
- Porch
Schools
- Veterans Elementary School
- John Long Middle School
- Wiregrass Ranch High School
Utilities
- Central Heating and Cooling System
- High Speed Internet
- Cable TV Available
Listing and Financial Details
- Visit Down Payment Resource Website
- Legal Lot and Block 40 / 4
- Assessor Parcel Number 13-26-19-0020-00400-0400
Community Details
Overview
- Association fees include pool, recreational facilities
- Saddlebrook Village West Subdivision
- The community has rules related to deed restrictions
Recreation
- Tennis Courts
- Park
Ownership History
Purchase Details
Home Financials for this Owner
Home Financials are based on the most recent Mortgage that was taken out on this home.Purchase Details
Home Financials for this Owner
Home Financials are based on the most recent Mortgage that was taken out on this home.Purchase Details
Home Financials for this Owner
Home Financials are based on the most recent Mortgage that was taken out on this home.Purchase Details
Home Financials for this Owner
Home Financials are based on the most recent Mortgage that was taken out on this home.Purchase Details
Home Financials for this Owner
Home Financials are based on the most recent Mortgage that was taken out on this home.Similar Homes in the area
Home Values in the Area
Average Home Value in this Area
Purchase History
| Date | Type | Sale Price | Title Company |
|---|---|---|---|
| Warranty Deed | $220,000 | Attorney | |
| Special Warranty Deed | $374,146 | Calatlantic Title Inc | |
| Warranty Deed | $225,000 | Strategic Title Llc | |
| Interfamily Deed Transfer | -- | Title Direct | |
| Interfamily Deed Transfer | -- | Title Direct |
Mortgage History
| Date | Status | Loan Amount | Loan Type |
|---|---|---|---|
| Previous Owner | $270,000 | New Conventional | |
| Previous Owner | $125,000 | New Conventional | |
| Previous Owner | $163,973 | New Conventional | |
| Previous Owner | $178,000 | Unknown | |
| Previous Owner | $162,000 | Stand Alone Refi Refinance Of Original Loan |
Property History
| Date | Event | Price | Change | Sq Ft Price |
|---|---|---|---|---|
| 02/21/2018 02/21/18 | Sold | $220,000 | -6.4% | $125 / Sq Ft |
| 01/29/2018 01/29/18 | Pending | -- | -- | -- |
| 01/22/2018 01/22/18 | Price Changed | $235,000 | -2.1% | $133 / Sq Ft |
| 01/05/2018 01/05/18 | For Sale | $240,000 | +6.7% | $136 / Sq Ft |
| 11/16/2017 11/16/17 | Off Market | $225,000 | -- | -- |
| 08/15/2017 08/15/17 | Sold | $225,000 | 0.0% | $128 / Sq Ft |
| 07/13/2017 07/13/17 | Pending | -- | -- | -- |
| 07/06/2017 07/06/17 | For Sale | $225,000 | -- | $128 / Sq Ft |
Tax History Compared to Growth
Tax History
| Year | Tax Paid | Tax Assessment Tax Assessment Total Assessment is a certain percentage of the fair market value that is determined by local assessors to be the total taxable value of land and additions on the property. | Land | Improvement |
|---|---|---|---|---|
| 2024 | $5,324 | $324,173 | $72,175 | $251,998 |
| 2023 | $4,983 | $316,197 | $60,280 | $255,917 |
| 2022 | $4,081 | $261,967 | $50,335 | $211,632 |
| 2021 | $3,635 | $211,791 | $45,129 | $166,662 |
| 2020 | $3,419 | $198,449 | $39,332 | $159,117 |
| 2019 | $3,505 | $202,123 | $39,332 | $162,791 |
| 2018 | $3,381 | $194,131 | $39,332 | $154,799 |
| 2017 | $1,774 | $135,919 | $0 | $0 |
| 2016 | $1,713 | $130,385 | $0 | $0 |
| 2015 | $1,734 | $129,479 | $0 | $0 |
| 2014 | $1,685 | $144,860 | $35,822 | $109,038 |
Agents Affiliated with this Home
-
K
Seller's Agent in 2018
Karen Norris
-
S
Seller Co-Listing Agent in 2018
Steve Norris
-
Robert Salmons
R
Buyer's Agent in 2018
Robert Salmons
ENTERA REALTY LLC
2 in this area
1,388 Total Sales
-
Andrew Duncan

Seller's Agent in 2017
Andrew Duncan
LPT REALTY LLC
(813) 359-8990
11 in this area
2,061 Total Sales
-
A
Seller Co-Listing Agent in 2017
Angela Duncan
Map
Source: Stellar MLS
MLS Number: T2891430
APN: 13-26-19-0020-00400-0400
- 4901 Windingbrook Trail
- 4967 Steel Dust Ln Unit B
- 27338 Hollybrook Trail
- 0 Steel Dust Ln
- 4633 Mapletree Loop
- 27231 Liriope Ct
- 4506 Mapletree Loop Unit 3B
- 4634 Mapletree Loop
- 4535 Gateway Blvd
- 4605 Steel Dust Ln
- 26728 Hickory Loop
- 5331 Villagebrook Dr
- 5022 Chipotle Ln
- 4555 Debbie Ln
- 27901 Pleasure Ride Loop
- 5025 Cactus Needle Ln
- 5010 Cactus Needle Ln
- 26933 Carmen Place
- 26850 Middleground Loop
- 26749 Middleground Loop
