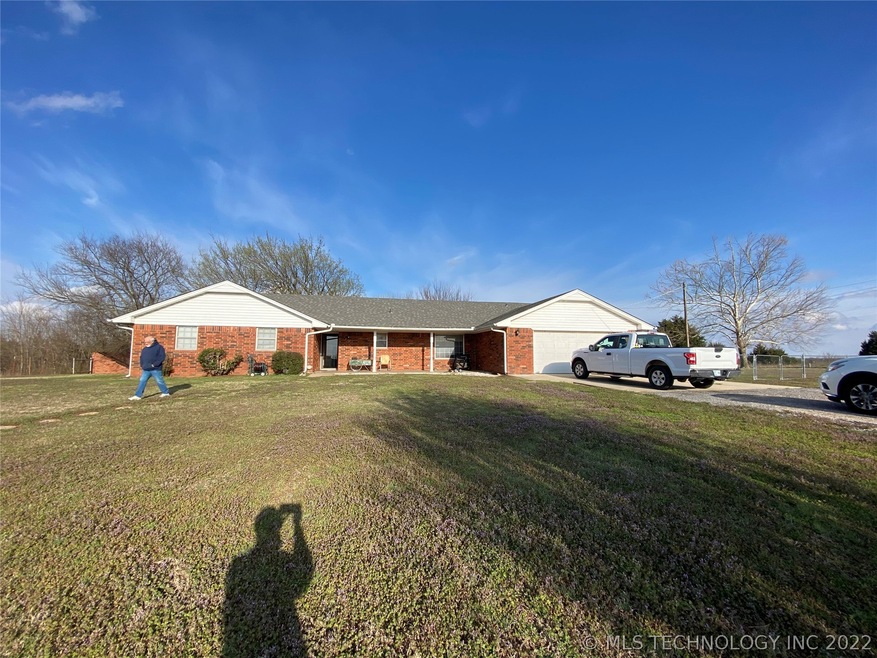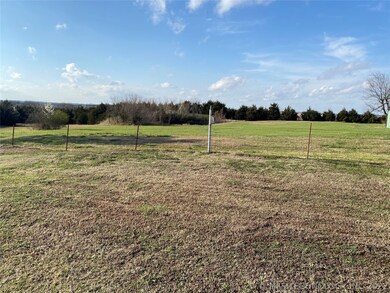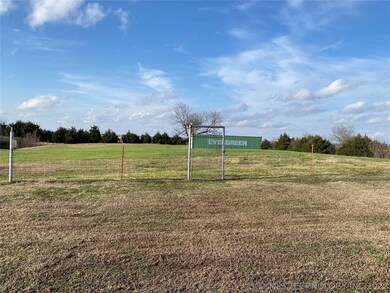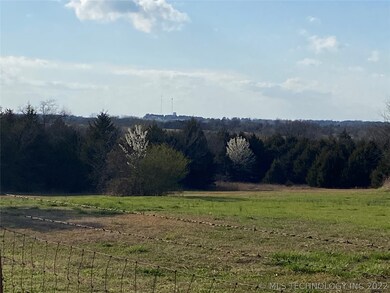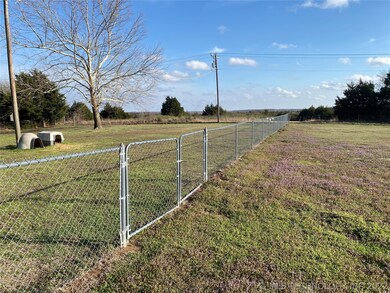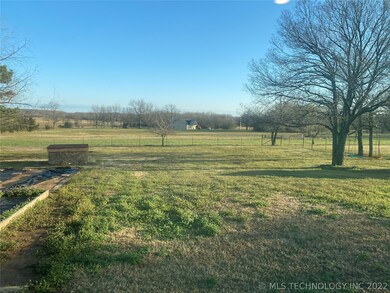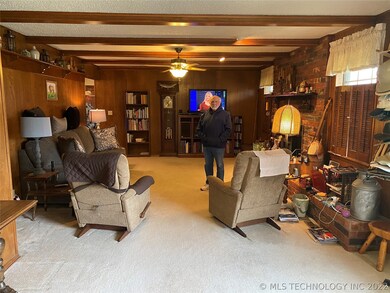
49496 Bob Crouch Dr Earlsboro, OK 74840
Estimated Value: $272,000 - $339,000
Highlights
- Pond
- Solid Surface Countertops
- Covered patio or porch
- Wooded Lot
- No HOA
- Built-In Double Oven
About This Home
As of July 2022Beautiful hilltop view comes with the well built, well maintained, comfortable home. 13 beautiful acres with 2 ponds, a storage container, storage building, spacious 2 car garage. Large living room, updated kitchen with new appliances, countertops, flooring, sink, spacious master and tons of storage. Small 3/4 bath off the laundry room . Move your family in and make it your own.
Home Details
Home Type
- Single Family
Est. Annual Taxes
- $561
Year Built
- Built in 1978
Lot Details
- 13.09 Acre Lot
- North Facing Home
- Chain Link Fence
- Lot Has A Rolling Slope
- Wooded Lot
Parking
- 2 Car Attached Garage
Home Design
- Brick Exterior Construction
- Slab Foundation
- Wood Frame Construction
- Fiberglass Roof
- Vinyl Siding
- Asphalt
Interior Spaces
- 2,722 Sq Ft Home
- 1-Story Property
- Ceiling Fan
- Wood Burning Fireplace
- Self Contained Fireplace Unit Or Insert
- Aluminum Window Frames
- Fire and Smoke Detector
- Washer and Electric Dryer Hookup
Kitchen
- Built-In Double Oven
- Electric Oven
- Electric Range
- Microwave
- Dishwasher
- Solid Surface Countertops
- Disposal
Flooring
- Carpet
- Tile
Bedrooms and Bathrooms
- 3 Bedrooms
- 3 Full Bathrooms
Outdoor Features
- Pond
- Covered patio or porch
- Exterior Lighting
- Outdoor Storage
- Storm Cellar or Shelter
- Rain Gutters
Schools
- Earlsboro Elementary School
- Earlsboro High School
Utilities
- Zoned Heating and Cooling
- Electric Water Heater
- Septic Tank
- Phone Available
- Cable TV Available
Community Details
- No Home Owners Association
- Pottawatomie Co Unplatted Subdivision
Ownership History
Purchase Details
Home Financials for this Owner
Home Financials are based on the most recent Mortgage that was taken out on this home.Purchase Details
Similar Homes in Earlsboro, OK
Home Values in the Area
Average Home Value in this Area
Purchase History
| Date | Buyer | Sale Price | Title Company |
|---|---|---|---|
| Boone Bobby Traves | $254,000 | First American Title | |
| Sikes Clifton | $60,000 | -- |
Mortgage History
| Date | Status | Borrower | Loan Amount |
|---|---|---|---|
| Open | Boone Bobby Traves | $203,120 |
Property History
| Date | Event | Price | Change | Sq Ft Price |
|---|---|---|---|---|
| 07/11/2022 07/11/22 | Sold | $253,900 | -15.4% | $93 / Sq Ft |
| 04/27/2022 04/27/22 | Pending | -- | -- | -- |
| 04/27/2022 04/27/22 | For Sale | $300,000 | -- | $110 / Sq Ft |
Tax History Compared to Growth
Tax History
| Year | Tax Paid | Tax Assessment Tax Assessment Total Assessment is a certain percentage of the fair market value that is determined by local assessors to be the total taxable value of land and additions on the property. | Land | Improvement |
|---|---|---|---|---|
| 2024 | $1,210 | $16,810 | $937 | $15,873 |
| 2023 | $1,210 | $16,320 | $890 | $15,430 |
| 2022 | $550 | $7,100 | $387 | $6,713 |
| 2021 | $561 | $7,100 | $387 | $6,713 |
| 2020 | $568 | $7,100 | $233 | $6,867 |
| 2019 | $577 | $7,100 | $233 | $6,867 |
| 2018 | $582 | $7,100 | $233 | $6,867 |
| 2017 | $575 | $7,100 | $233 | $6,867 |
| 2016 | $582 | $7,100 | $233 | $6,867 |
| 2015 | $581 | $6,894 | $255 | $6,639 |
| 2014 | $561 | $6,693 | $359 | $6,334 |
Agents Affiliated with this Home
-
Kay Kelly
K
Seller's Agent in 2022
Kay Kelly
McGraw, REALTORS
(580) 310-2794
70 Total Sales
Map
Source: MLS Technology
MLS Number: 2213720
APN: 000004009005001400
- 19305 Valley View Rd
- 18835 Ferdondo Dr
- 18754 Timbercreek Rd
- 48008 Hardesty Rd
- 129 Silverwood Ln
- 48052 River Rd
- 45361 Alyson Ln
- 20302 Kings Rd
- 0 N 3530 Rd Unit 1153246
- 19345 Ns Co Road 349
- 21180 Turquoise Trail
- 1 Timbercreek Rd
- 19320 Kings Rd
- 12085 N Highway 3
- 17904 Kings Rd
- 17810 Kings Rd
- 45350 Bob Crouch Rd
- 48906 Oklahoma 3e
- 35087 Ew 1240
- 45406 Benson Park Rd
- 49496 Bob Crouch Dr
- 0 Ew 120 Rd Unit 1083313
- 0 Ew 120 Rd Unit 1069906
- 0 Ew 120 Rd Unit 1050400
- 0 Ew 120 Rd Unit 1050396
- 0 Ew 120 Rd Unit 1050376
- 0 Ew 120 Rd Unit 957983
- 0 Ew 120 Rd Unit 957982
- 0 Bob Crouch Dr Unit 1048043
- 0 Bob Crouch Dr Unit 1048039
- 49906 Bob Crouch Dr
- 19901 Econtuchka Rd
- 19848 Ns 3500
- 19680 Ns 3500 Rd
- 19640 Ns Co Road 349
- 48706 Bob Crouch Dr
- 19640 Econtuchka Rd
- 19345 Echontuchka Rd
- 48655 Bob Crouch Dr
- 19251 Econtuchka Rd
