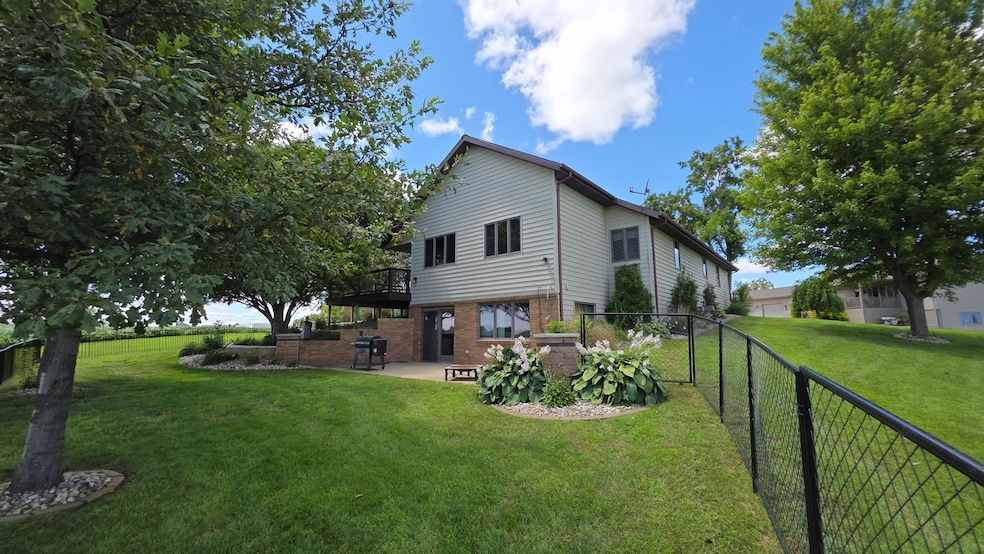495 6th St SE Primghar, IA 51245
Estimated payment $1,904/month
Highlights
- Open-Concept Dining Room
- Contemporary Architecture
- Cul-De-Sac
- Deck
- Vaulted Ceiling
- Porch
About This Home
Discover peaceful living with this meticulously maintained property situated on the picturesque outskirts of Primghar. Nestled on a beautifully landscaped 0.3-acre lot, this home blends tasteful design with easy upkeep, making it the perfect retreat for those who value comfort, quality, and space. As you arrive, you'll be welcomed by a covered brick entrance, setting the tone for the craftsmanship found throughout the home. Step out back to enjoy a like-new composite deck or unwind on the walk-out patio, all while soaking in stunning panoramic views of open countryside—complete with visits from local wildlife like deer and birds. Inside, the main floor offers an open-concept living, dining, and kitchen area, flooded with natural light and ideal for entertaining or relaxing. This area also features a gas fireplace in the living room, and vaulted ceilings. The primary suite is a true sanctuary, featuring dual closets, an electric fireplace, and a spacious ensuite bathroom with a custom tile shower—the perfect space to unwind after a long day. Down the hall, you'll find two additional bedrooms, a full bathroom, and a conveniently located laundry area, all thoughtfully designed with everyday living in mind. The finished basement includes a large family room, a non-conforming bedroom, an additional bathroom, plus a storage and utility room to keep things organized. An attached two-stall garage with both heating and air conditioning offers year-round comfort, and a backyard storage shed provides extra space for tools, toys, or hobby gear. If you’re looking for a home that offers quiet country vibes without sacrificing modern comfort, look no further. With quality craftsmanship, beautiful outdoor spaces, and views that never get old, this property is truly a rare find in O’Brien County.
Listing Agent
EXIT Realty Midwest- Spencer/Emmetsburg License #S69416 Listed on: 07/17/2025

Home Details
Home Type
- Single Family
Est. Annual Taxes
- $3,578
Year Built
- Built in 1988
Lot Details
- 0.33 Acre Lot
- Lot Dimensions are 34 x 116 x 109 x 153
- Cul-De-Sac
- Partially Fenced Property
Parking
- 2 Car Attached Garage
- Garage Door Opener
- Driveway
Home Design
- Contemporary Architecture
- Frame Construction
- Asphalt Roof
- Vinyl Siding
Interior Spaces
- 2,908 Sq Ft Home
- 1-Story Property
- Vaulted Ceiling
- Electric Fireplace
- Gas Fireplace
- Window Treatments
- Open-Concept Dining Room
- Tile Flooring
- Finished Basement
- Partial Basement
- Laundry on main level
Kitchen
- Eat-In Kitchen
- Range
- Microwave
- Dishwasher
Bedrooms and Bathrooms
- 4 Bedrooms
- 3 Full Bathrooms
- Bathroom on Main Level
Outdoor Features
- Deck
- Patio
- Outdoor Storage
- Porch
Utilities
- Forced Air Heating and Cooling System
- Heating System Uses Natural Gas
Listing and Financial Details
- Assessor Parcel Number 239246
Map
Home Values in the Area
Average Home Value in this Area
Tax History
| Year | Tax Paid | Tax Assessment Tax Assessment Total Assessment is a certain percentage of the fair market value that is determined by local assessors to be the total taxable value of land and additions on the property. | Land | Improvement |
|---|---|---|---|---|
| 2025 | $3,636 | $269,100 | $14,870 | $254,230 |
| 2024 | $3,636 | $239,840 | $13,220 | $226,620 |
| 2023 | $3,578 | $239,840 | $13,220 | $226,620 |
| 2022 | $2,834 | $175,210 | $12,390 | $162,820 |
| 2021 | $2,834 | $175,210 | $12,390 | $162,820 |
| 2020 | $2,602 | $156,880 | $7,440 | $149,440 |
| 2019 | $2,136 | $133,290 | $0 | $0 |
| 2018 | $2,046 | $133,290 | $0 | $0 |
| 2017 | $2,150 | $125,910 | $0 | $0 |
| 2016 | $2,466 | $125,910 | $0 | $0 |
| 2015 | $2,466 | $113,330 | $0 | $0 |
| 2014 | $2,356 | $113,330 | $0 | $0 |
Property History
| Date | Event | Price | List to Sale | Price per Sq Ft |
|---|---|---|---|---|
| 10/23/2025 10/23/25 | Pending | -- | -- | -- |
| 09/15/2025 09/15/25 | Price Changed | $307,000 | -3.8% | $106 / Sq Ft |
| 08/30/2025 08/30/25 | Price Changed | $319,000 | -1.8% | $110 / Sq Ft |
| 07/18/2025 07/18/25 | Price Changed | $325,000 | -3.0% | $112 / Sq Ft |
| 07/18/2025 07/18/25 | Price Changed | $335,000 | +42.6% | $115 / Sq Ft |
| 07/17/2025 07/17/25 | For Sale | $235,000 | -- | $81 / Sq Ft |
Purchase History
| Date | Type | Sale Price | Title Company |
|---|---|---|---|
| Warranty Deed | $285,000 | None Listed On Document | |
| Interfamily Deed Transfer | -- | None Available | |
| Warranty Deed | $194,000 | None Available | |
| Warranty Deed | $112,500 | None Available |
Mortgage History
| Date | Status | Loan Amount | Loan Type |
|---|---|---|---|
| Open | $256,500 | New Conventional | |
| Previous Owner | $155,200 | Future Advance Clause Open End Mortgage | |
| Previous Owner | $117,000 | Construction |
Source: Iowa Great Lakes Board of REALTORS®
MLS Number: 250928
APN: 0000239246






