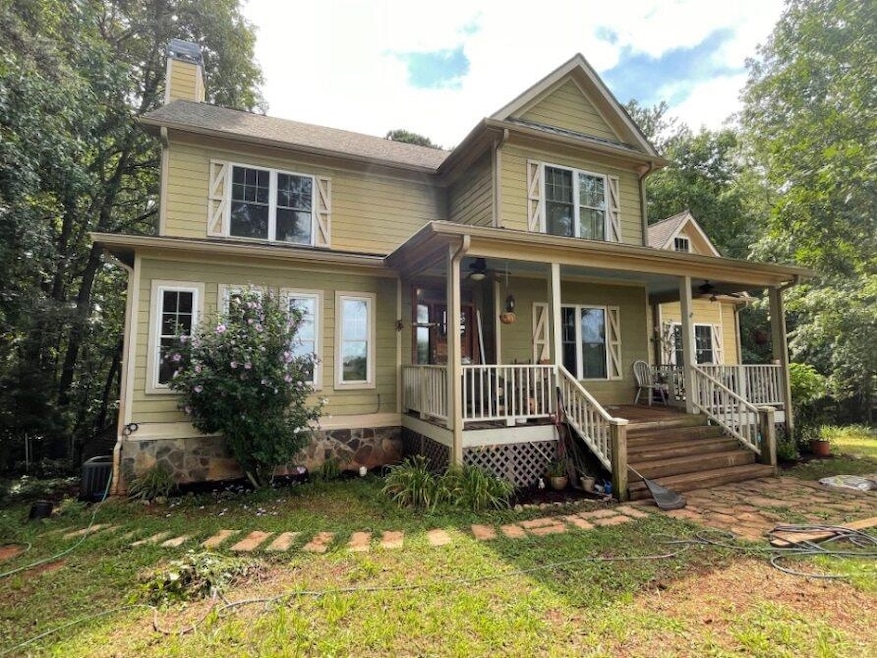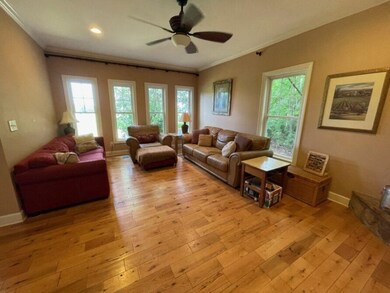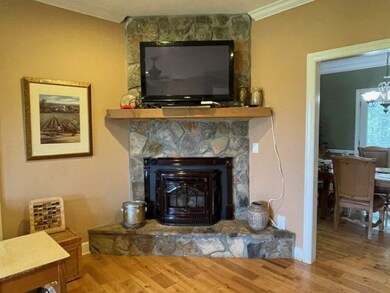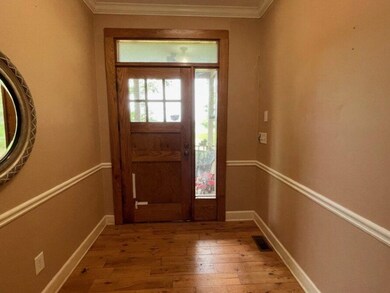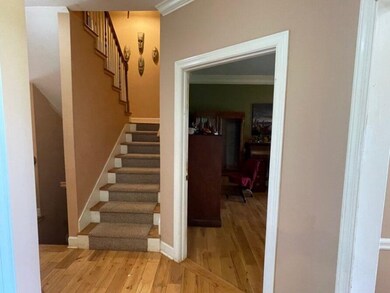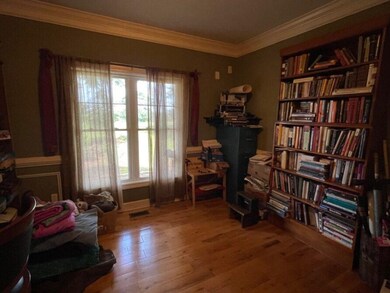495 Bragg Rd Monticello, GA 31064
Jasper County NeighborhoodHighlights
- Home Theater
- Deck
- Wooded Lot
- 61.29 Acre Lot
- Creek On Lot
- Traditional Architecture
About This Home
Escape to the country with this incredible 61+ acre estate in Monticello, GA—perfect for equestrian lovers, hunters, and those seeking privacy and space. With over 4,600 total square feet, this 4-bedroom, 3.5-bath home offers a blend of comfortable living and functional land use, all in one of Georgia’s top hunting regions. Approximately 20+ acres of fenced and cross-fenced pasture are ideal for horses or cattle and include an outbuilding currently used as a tack room with stalls. The remaining 37+ acres of wooded land provide privacy, trails, and abundant wildlife, with a spring-fed creek running through the property and feeding into a larger creek at the rear. Step onto the inviting rocking chair front porch and into a spacious foyer with oak hardwood flooring throughout. The family room features a stunning stone fireplace and overlooks the scenic backyard. A separate dining room seats 6+—perfect for holidays and gatherings. The chef’s kitchen is well-equipped with a center island, granite countertops, stainless steel appliances, ample cabinetry, and a walk-in pantry. A dedicated home office and half bath complete the main level. The oversized primary suite is on the main floor and includes an ensuite bath with quartz counters, double vanity, tiled shower, and jetted soaking tub. Upstairs you’ll find three generously sized bedrooms, all with hardwood flooring, multiple walk-in closets, and a large bonus room ideal as a fifth bedroom, playroom, or secondary living space. A full bath with laundry chute is in progress and awaits your finishing touches. The partially finished basement adds 1,800 sq ft of flexible space—ideal for entertaining, a home gym, craft area, or man cave—and provides access to the 2-car garage. The large back deck needs some repair but has great potential as an outdoor entertaining space. Sold AS-IS, this property offers a rare opportunity to own a private, multi-functional estate with tons of potential. Conveniently located just outside Monticello with access to shopping, schools, and more.
Home Details
Home Type
- Single Family
Est. Annual Taxes
- $7,542
Year Built
- Built in 2005
Lot Details
- 61.29 Acre Lot
- Partially Fenced Property
- Wooded Lot
Home Design
- Traditional Architecture
- Asphalt Shingled Roof
Interior Spaces
- 2,838 Sq Ft Home
- 2-Story Property
- Entrance Foyer
- Home Theater
- Home Office
- Storage Room
- Basement Fills Entire Space Under The House
Kitchen
- Range
- Microwave
- Dishwasher
Flooring
- Wood
- Carpet
- Tile
Bedrooms and Bathrooms
- 4 Bedrooms
- Primary Bedroom on Main
Parking
- 2 Car Attached Garage
- Gravel Driveway
Outdoor Features
- Creek On Lot
- Deck
- Covered patio or porch
- Storage Shed
Farming
- Pasture
Utilities
- Central Heating and Cooling System
- Well
- Septic System
Listing and Financial Details
- Tax Lot 190
Map
Source: Lake Country Board of REALTORS®
MLS Number: 68836
APN: 046-071B
- 200 Clearview Dr W
- 321 Clearview Dr W
- 4760 Jordan Rd
- 0 Perimeter Rd Unit 10354183
- 0 Perimeter Rd Unit 10118660
- 9365 Ga Highway 11 Rd S
- 2369 Old Agateville Rd
- 60 Pine Valley Rd
- 5700 Goolsby Rd
- 0 Jordan Rd Unit 10325459
- 68 Smith St
- 409 Hilton St
- 289 Hilton St
- 266 Mason St
- 0 Dolly Dr
- 421 E Greene St
- 0 Georgia Pacific Rd
- 0 N Highway 11 Unit 10498456
- 285 Madison Rd
- 7485 Goolsby Rd
