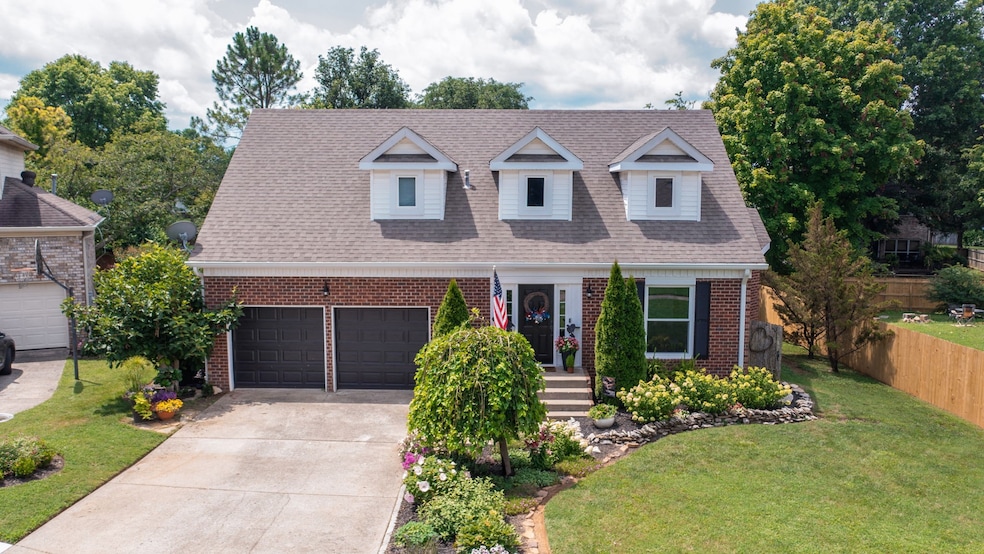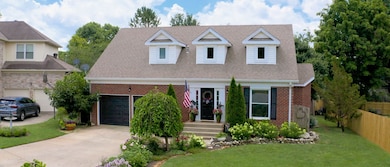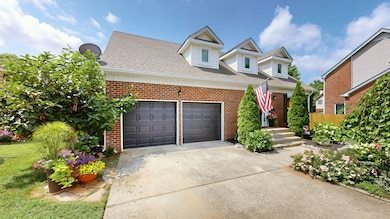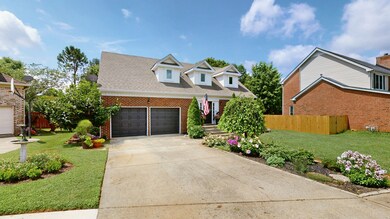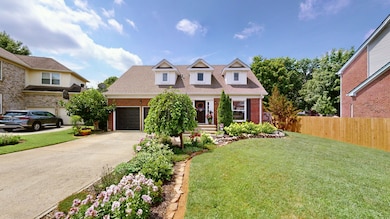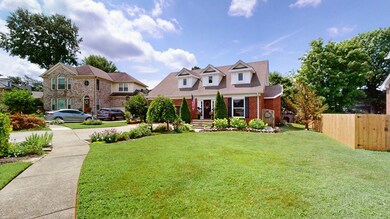
495 Creek Point Mount Juliet, TN 37122
Highlights
- Cape Cod Architecture
- 2 Car Attached Garage
- Walk-In Closet
- Stoner Creek Elementary School Rated A
- Covered Deck
- Cooling Available
About This Home
As of August 2024Beautiful 3BR/ 2.5 BTH home located in Park Glen subdivision; Master BR downstairs w large walk-in closets & lots of privacy; original En suite bathroom has updated lighting and mirror; upstairs bedrooms share full bath with new double vanities & small study/sitting area between the rooms; new windows with transferable lifetime warranty and carpet throughout, gorgeous manicured perennial gardens on all sides with two back decks (one covered with tin roof and TV hookup); shed in backyard remains; newly installed insulated garage doors and closers, new 6" gutters installed in 2020; located within 10 minutes to Providence and I-40 and 30 mintues from downtown Nashville; within 15 minutes of Old Hickory Lake and Percy Priest Lake.
Last Agent to Sell the Property
Benchmark Realty, LLC Brokerage Phone: 6159734663 License # 301018

Last Buyer's Agent
The Ashton Real Estate Group of RE/MAX Advantage License # 330037

Home Details
Home Type
- Single Family
Est. Annual Taxes
- $1,220
Year Built
- Built in 1988
Lot Details
- 10,019 Sq Ft Lot
- Lot Dimensions are 75x152
HOA Fees
- $5 Monthly HOA Fees
Parking
- 2 Car Attached Garage
Home Design
- Cape Cod Architecture
- Brick Exterior Construction
- Shingle Roof
- Vinyl Siding
Interior Spaces
- 1,855 Sq Ft Home
- Property has 2 Levels
- Ceiling Fan
- Carpet
- Crawl Space
Kitchen
- Microwave
- Dishwasher
Bedrooms and Bathrooms
- 3 Bedrooms | 1 Main Level Bedroom
- Walk-In Closet
Outdoor Features
- Covered Deck
Schools
- West Elementary School
- Mt. Juliet Middle School
- Mt. Juliet High School
Utilities
- Cooling Available
- Central Heating
Community Details
- Park Glen Subdivision
Listing and Financial Details
- Assessor Parcel Number 054G A 00800 000
Ownership History
Purchase Details
Home Financials for this Owner
Home Financials are based on the most recent Mortgage that was taken out on this home.Purchase Details
Home Financials for this Owner
Home Financials are based on the most recent Mortgage that was taken out on this home.Purchase Details
Purchase Details
Purchase Details
Purchase Details
Map
Similar Homes in the area
Home Values in the Area
Average Home Value in this Area
Purchase History
| Date | Type | Sale Price | Title Company |
|---|---|---|---|
| Warranty Deed | $420,500 | None Listed On Document | |
| Deed | $157,000 | -- | |
| Deed | -- | -- | |
| Deed | -- | -- | |
| Deed | -- | -- | |
| Deed | -- | -- |
Mortgage History
| Date | Status | Loan Amount | Loan Type |
|---|---|---|---|
| Open | $206,500 | New Conventional | |
| Previous Owner | $15,000 | Commercial | |
| Previous Owner | $154,574 | No Value Available |
Property History
| Date | Event | Price | Change | Sq Ft Price |
|---|---|---|---|---|
| 08/20/2024 08/20/24 | Sold | $420,500 | +1.3% | $227 / Sq Ft |
| 07/14/2024 07/14/24 | Pending | -- | -- | -- |
| 07/12/2024 07/12/24 | For Sale | $415,000 | -- | $224 / Sq Ft |
Tax History
| Year | Tax Paid | Tax Assessment Tax Assessment Total Assessment is a certain percentage of the fair market value that is determined by local assessors to be the total taxable value of land and additions on the property. | Land | Improvement |
|---|---|---|---|---|
| 2024 | $1,154 | $60,450 | $18,750 | $41,700 |
| 2022 | $1,154 | $60,450 | $18,750 | $41,700 |
| 2021 | $1,220 | $60,450 | $18,750 | $41,700 |
| 2020 | $1,133 | $60,450 | $18,750 | $41,700 |
| 2019 | $140 | $42,100 | $12,500 | $29,600 |
| 2018 | $1,130 | $42,100 | $12,500 | $29,600 |
| 2017 | $1,130 | $42,100 | $12,500 | $29,600 |
| 2016 | $1,130 | $42,100 | $12,500 | $29,600 |
| 2015 | $1,166 | $42,100 | $12,500 | $29,600 |
| 2014 | $954 | $34,436 | $0 | $0 |
Source: Realtracs
MLS Number: 2678864
APN: 054G-A-008.00
- 497 Creek Point
- 1808 Meadowglen Cir
- 302 Park Glen Dr
- 309 Park Glen Dr
- 624 Creekfront Dr
- 1434 Saddle Creek Dr
- 210 Goldfinch Rd
- 4976 Napoli Dr
- 10615 Lebanon Rd
- 10645 Lebanon Rd
- 5194 Giardino Dr
- 5192 Giardino Dr
- 4814 Genoa Dr
- 4817 Genoa Dr
- 122 Creekwood Dr
- 1040 Charlie Daniels Pkwy Unit 111
- 1040 Charlie Daniels Pkwy Unit 105
- 1040 Charlie Daniels Pkwy Unit 170
- 1040 Charlie Daniels Pkwy Unit 103
- 1040 Charlie Daniels Pkwy Unit 126
