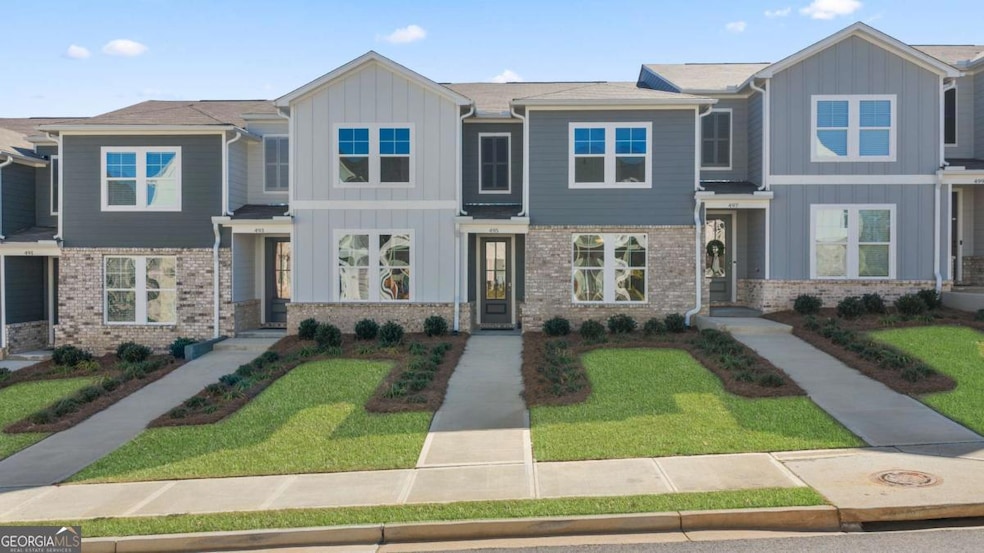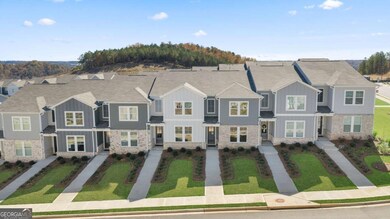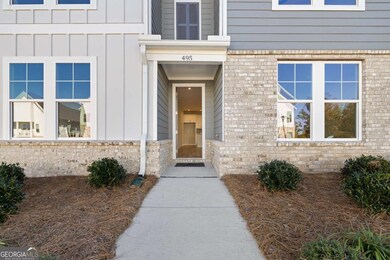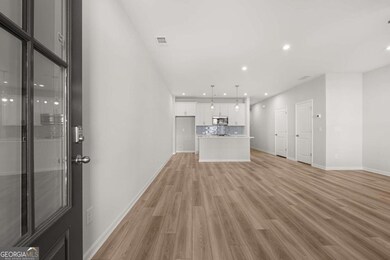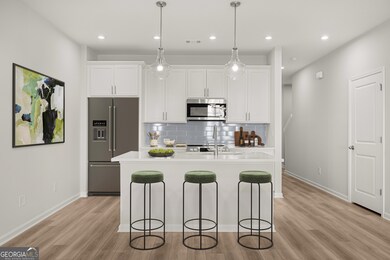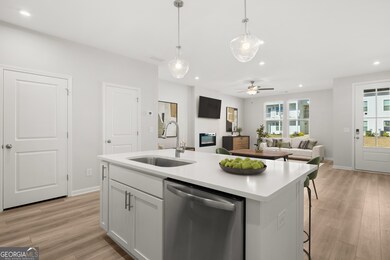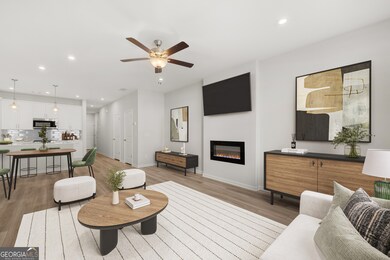495 Crown Dr Cartersville, GA 30120
Estimated payment $2,043/month
Highlights
- New Construction
- Clubhouse
- High Ceiling
- Craftsman Architecture
- Loft
- Solid Surface Countertops
About This Home
Don't Miss Out on this incredible opportunity when you purchase your brand-new home in 2025 and enjoy special pricing combined with amazing tax benefits! Buy today and save on The Monroe floor plan in Stegall Village, ready now and perfectly positioned just minutes from I-75, Lake Point Sports Complex, Lake Allatoona, and Red Top Mountain! Discover elevated living in this charming brand-new two-story townhome, nestled on a scenic high point with breathtaking views of treetops and rolling hills. This 3-bedroom, 2.5-bath residence includes a 1-car garage plus a 2-car parking pad, offering both comfort and practicality. The open-concept design features a luxury kitchen with quartz countertops, stainless steel appliances, and a slide-in range-seamlessly flowing into a bright living area centered around an elegant linear fireplace with a remote for easy control. Upstairs, the primary suite is a private retreat with a tray ceiling and spa-inspired bath with a semi-frameless shower and large walk-in closet. On the other side of the home there are two additional bedrooms provide space for family, guests, or a home office. The oversize laundry room and loft offer additional great space on the second floor. At Stegall Village, new homeowners enjoy an active community lifestyle with a clubhouse and pool, low HOA fees, and all-electric living-all with easy access in and out of the neighborhood. You will enjoy extended warranties and high energy saving features in this new construction home that will put your mind at ease. Enjoy nearby shopping, dining, and outdoor recreation, making this the perfect place to live, work, and play.
Listing Agent
Engel & Völkers Atlanta Brokerage Phone: 4046642479 License #345664 Listed on: 11/13/2025

Townhouse Details
Home Type
- Townhome
Year Built
- Built in 2025 | New Construction
Lot Details
- 2,178 Sq Ft Lot
- Two or More Common Walls
- Grass Covered Lot
HOA Fees
- $100 Monthly HOA Fees
Home Design
- Craftsman Architecture
- Traditional Architecture
- Brick Exterior Construction
- Slab Foundation
- Composition Roof
- Concrete Siding
Interior Spaces
- 1,764 Sq Ft Home
- 2-Story Property
- Tray Ceiling
- High Ceiling
- Ceiling Fan
- Double Pane Windows
- Family Room with Fireplace
- Combination Dining and Living Room
- Loft
- Pull Down Stairs to Attic
Kitchen
- Breakfast Bar
- Walk-In Pantry
- Convection Oven
- Microwave
- Dishwasher
- Stainless Steel Appliances
- Kitchen Island
- Solid Surface Countertops
- Disposal
Flooring
- Carpet
- Laminate
Bedrooms and Bathrooms
- 3 Bedrooms
- Split Bedroom Floorplan
- Walk-In Closet
- Double Vanity
- Low Flow Plumbing Fixtures
Laundry
- Laundry Room
- Laundry on upper level
Home Security
Parking
- 2 Car Garage
- Parking Pad
- Parking Accessed On Kitchen Level
- Side or Rear Entrance to Parking
Schools
- Emerson Elementary School
- South Central Middle School
- Woodland High School
Utilities
- Forced Air Zoned Heating and Cooling System
- Underground Utilities
- 220 Volts
- Electric Water Heater
- High Speed Internet
- Phone Available
- Cable TV Available
Additional Features
- Energy-Efficient Appliances
- Porch
Listing and Financial Details
- Tax Lot 90
Community Details
Overview
- $1,000 Initiation Fee
- Association fees include swimming
- Stegall Village Subdivision
Amenities
- Clubhouse
Recreation
- Community Pool
Security
- Carbon Monoxide Detectors
- Fire and Smoke Detector
Map
Home Values in the Area
Average Home Value in this Area
Property History
| Date | Event | Price | List to Sale | Price per Sq Ft |
|---|---|---|---|---|
| 10/30/2025 10/30/25 | Price Changed | $309,900 | -10.0% | $176 / Sq Ft |
| 04/01/2025 04/01/25 | For Sale | $344,350 | -- | $195 / Sq Ft |
Source: Georgia MLS
MLS Number: 10643631
- 489 Crown Dr
- 479 Crown Dr
- 481 Crown Dr
- 493 Crown Dr
- 479 Crown Dr
- The Durant A Plan at Stegall Village
- The Monroe A Plan at Stegall Village
- The Wilmington A Plan at Stegall Village
- 512 Crown Dr
- 514 Crown Dr
- 516 Crown Dr
- 510 Crown Dr
- 508 Crown Dr
- 518 Crown Dr
- 520 Crown Dr
- 1117 Georgia 293
- 135 Old Alabama Rd SE
- 133 Old Alabama Rd SE
- 139 Old Alabama Rd SE
- 103 Park Ridge Cir Unit 7
- 103 Park Ridge Cir
- 380 Crown Dr
- 18 Larkspur Ln
- 20 Larkspur Ln Unit ID1234804P
- 403 Kings Cross Way
- 10 Bridlewood Ct Unit ID1234828P
- 10 Bridlewood Ct
- 1002 Paddington Dr
- 530 Waterford Dr
- 530 Waterford Dr Unit ID1234803P
- 90 Observatory Dr
- 196 Etowah Dr Unit ID1234833P
- 196 Etowah Dr
- 10 W Main St Unit 7
- 75 Overlook Pkwy SE
- 950 E Main St
- 10 Canterbury Walk SE
- 1522 Graves Rd
- 69 Rivers End Way
