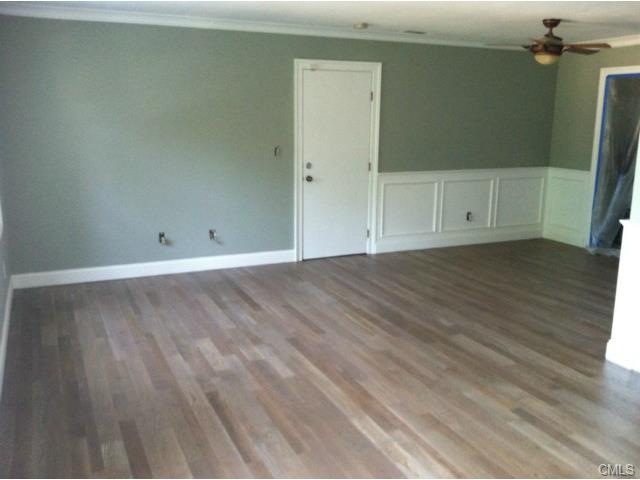
495 Glendale Ave Unit 16 Bridgeport, CT 06606
North End NeighborhoodHighlights
- Deck
- End Unit
- 1 Car Attached Garage
- Ranch Style House
- Cul-De-Sac
- Central Air
About This Home
As of February 2021COMPLETE RENOVATION!FULLY REMODELED FROM TOP-TO-BOTTOM! BRAND NEW HARDWOOD FLOORS THROUGHOUT, TWO BRAND NEW FULL BATHROOMS, BRAND NEW KITCHEN, GORGEOUS MOLDINGS AND TRIM DETAILS, HIGH-END MODERN FINISHES, WASHER/DRYER IN UNIT, 1-CAR GARAGE PARKING PLUS RESERVED SPACE, PRIVATE STORAGE, GREAT NORTH END LOCATION, QUIET COMPLEX, GREAT RENTAL PROPERTY, END UNIT, SIMPLY STUNNING!!!
Last Agent to Sell the Property
RE/MAX Right Choice License #REB.0751005 Listed on: 07/06/2014

Property Details
Home Type
- Condominium
Est. Annual Taxes
- $4,524
Year Built
- Built in 1984
Lot Details
- End Unit
- Cul-De-Sac
Home Design
- 1,078 Sq Ft Home
- Ranch Style House
- Frame Construction
- Wood Siding
- Clap Board Siding
Kitchen
- Oven or Range
- Dishwasher
Bedrooms and Bathrooms
- 2 Bedrooms
- 2 Full Bathrooms
Laundry
- Dryer
- Washer
Unfinished Basement
- Interior Basement Entry
- Basement Storage
Parking
- 1 Car Attached Garage
- Basement Garage
- Tuck Under Garage
- Parking Deck
Outdoor Features
- Deck
Utilities
- Central Air
- Heating System Uses Natural Gas
Community Details
Overview
- Property has a Home Owners Association
- Association fees include grounds maintenance, pest control
- 20 Units
- Glen Arden Community
Pet Policy
- Pets Allowed
Ownership History
Purchase Details
Purchase Details
Home Financials for this Owner
Home Financials are based on the most recent Mortgage that was taken out on this home.Purchase Details
Home Financials for this Owner
Home Financials are based on the most recent Mortgage that was taken out on this home.Purchase Details
Purchase Details
Similar Homes in Bridgeport, CT
Home Values in the Area
Average Home Value in this Area
Purchase History
| Date | Type | Sale Price | Title Company |
|---|---|---|---|
| Quit Claim Deed | -- | None Available | |
| Quit Claim Deed | -- | None Available | |
| Quit Claim Deed | -- | None Available | |
| Warranty Deed | $172,000 | None Available | |
| Warranty Deed | $172,000 | None Available | |
| Warranty Deed | $139,000 | -- | |
| Warranty Deed | $139,000 | -- | |
| Executors Deed | $70,000 | -- | |
| Executors Deed | $70,000 | -- | |
| Deed | $43,945 | -- | |
| Deed | $361,512 | -- | |
| Deed | $361,512 | -- |
Mortgage History
| Date | Status | Loan Amount | Loan Type |
|---|---|---|---|
| Previous Owner | $154,800 | Purchase Money Mortgage | |
| Previous Owner | $108,000 | No Value Available | |
| Previous Owner | $108,000 | New Conventional |
Property History
| Date | Event | Price | Change | Sq Ft Price |
|---|---|---|---|---|
| 02/17/2021 02/17/21 | Sold | $172,000 | -4.4% | $160 / Sq Ft |
| 02/02/2021 02/02/21 | Pending | -- | -- | -- |
| 11/10/2020 11/10/20 | For Sale | $179,900 | +29.4% | $167 / Sq Ft |
| 12/22/2014 12/22/14 | Sold | $139,000 | 0.0% | $129 / Sq Ft |
| 11/22/2014 11/22/14 | Pending | -- | -- | -- |
| 07/06/2014 07/06/14 | For Sale | $139,000 | -- | $129 / Sq Ft |
Tax History Compared to Growth
Tax History
| Year | Tax Paid | Tax Assessment Tax Assessment Total Assessment is a certain percentage of the fair market value that is determined by local assessors to be the total taxable value of land and additions on the property. | Land | Improvement |
|---|---|---|---|---|
| 2025 | $5,245 | $120,720 | $0 | $120,720 |
| 2024 | $5,245 | $120,720 | $0 | $120,720 |
| 2023 | $5,245 | $120,720 | $0 | $120,720 |
| 2022 | $5,245 | $120,720 | $0 | $120,720 |
| 2021 | $5,245 | $120,720 | $0 | $120,720 |
| 2020 | $4,694 | $86,940 | $0 | $86,940 |
| 2019 | $4,694 | $86,940 | $0 | $86,940 |
| 2018 | $4,727 | $86,940 | $0 | $86,940 |
| 2017 | $4,727 | $86,940 | $0 | $86,940 |
| 2016 | $4,727 | $86,940 | $0 | $86,940 |
| 2015 | $4,561 | $108,090 | $0 | $108,090 |
| 2014 | $4,561 | $108,090 | $0 | $108,090 |
Agents Affiliated with this Home
-

Seller's Agent in 2021
Lois Bologna
Realty ONE Group Connect
(203) 209-7328
1 in this area
38 Total Sales
-

Buyer's Agent in 2021
Jaime Pereira
RE/MAX
(203) 526-0444
23 in this area
110 Total Sales
-

Seller's Agent in 2014
Jeffrey Wright
RE/MAX
(203) 913-8836
1 in this area
72 Total Sales
-

Seller Co-Listing Agent in 2014
Michael Wright
RE/MAX
(203) 258-8363
1 in this area
143 Total Sales
Map
Source: SmartMLS
MLS Number: 99072188
APN: BRID-002364-000001A-000016
- 32 Ameridge Dr Unit 32
- 48 Enid St Unit C
- 514 Peet St
- 37 Enid St Unit C
- 153 Marconi Ave
- 409 Glendale Ave Unit C2
- 520 Vincellette St Unit C1
- 48 Riverview Dr Unit 48
- 37 Riverview Dr Unit 37
- 325 Goldenrod Ave
- 333 Vincellette St Unit 114
- 333 Vincellette St Unit 109
- 70 Albemarle St
- 200 Woodmont Ave Unit 127
- 200 Woodmont Ave Unit 100
- 635 Ruth St
- 173 Kennedy Dr
- 72 Cherry Hill Dr Unit 1A
- 88 Plankton St
- 98 Herald Ave
