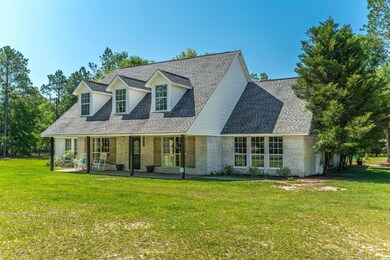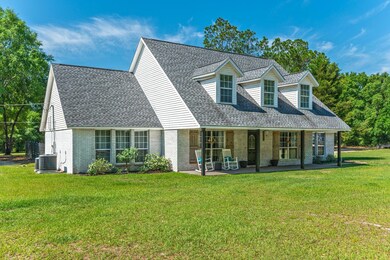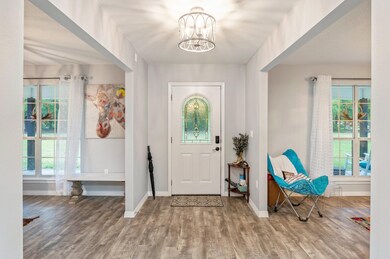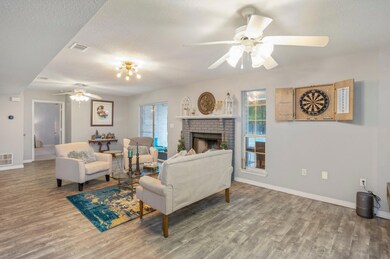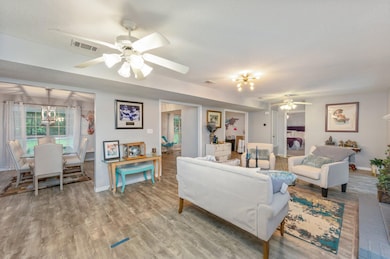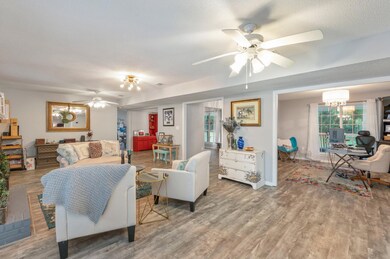
495 John King Rd Crestview, FL 32539
Highlights
- Barn
- Colonial Architecture
- Corner Lot
- In Ground Pool
- Main Floor Primary Bedroom
- Wine Refrigerator
About This Home
As of August 2024!Rare property in South Crestview! This 5/3 pool home on just over 2 acres was renovated in 2020 and boasts gourmet kitchen with double oven, pot filler, gas was brought into home for gas range, large island and wine/coffee bar. Kitchen is off family room with visibility and more open space, large laundry /utility /craft room, Two completely remodeled bathrooms and the upstairs bath partially remodeled. New roof, gas water heater, 2 new HVACs and pool pump with filter end of 2023. Sit in the living room and watch the wood burn in the fireplace. There is both a breakfast nook and formal dining. Home also has an office with a view of the pool. Large outdoor patio area and plenty of room for fire pit and entertaining. Pole barn measures 20x 60 with a 2 story shed at the back.
Last Agent to Sell the Property
The Property Group 850 Inc License #3109517 Listed on: 05/20/2024
Home Details
Home Type
- Single Family
Est. Annual Taxes
- $2,457
Year Built
- Built in 1996 | Remodeled
Lot Details
- 2.08 Acre Lot
- Property fronts a county road
- Property is Fully Fenced
- Corner Lot
- Level Lot
- Cleared Lot
Home Design
- Colonial Architecture
- Brick Exterior Construction
- Pitched Roof
- Ridge Vents on the Roof
- Composition Shingle Roof
- Vinyl Siding
- Vinyl Trim
Interior Spaces
- 3,373 Sq Ft Home
- 2-Story Property
- Paneling
- Ceiling Fan
- Recessed Lighting
- Fireplace
- Double Pane Windows
- Family Room
- Living Room
- Dining Area
- Home Office
- Vinyl Flooring
Kitchen
- Breakfast Bar
- Walk-In Pantry
- Double Oven
- Microwave
- Ice Maker
- Dishwasher
- Wine Refrigerator
- Kitchen Island
- Disposal
Bedrooms and Bathrooms
- 5 Bedrooms
- Primary Bedroom on Main
- Split Bedroom Floorplan
- 3 Full Bathrooms
- Dual Vanity Sinks in Primary Bathroom
- Separate Shower in Primary Bathroom
Laundry
- Laundry Room
- Exterior Washer Dryer Hookup
Pool
- In Ground Pool
- Pool Liner
- Vinyl Pool
Outdoor Features
- Open Patio
- Shed
- Porch
Schools
- Riverside Elementary School
- Shoal River Middle School
- Crestview High School
Farming
- Barn
Utilities
- Multiple cooling system units
- Central Heating and Cooling System
- Two Heating Systems
- Gas Water Heater
- Septic Tank
- Phone Available
Listing and Financial Details
- Assessor Parcel Number 34-3N-23-0000-0006-004A
Ownership History
Purchase Details
Home Financials for this Owner
Home Financials are based on the most recent Mortgage that was taken out on this home.Purchase Details
Home Financials for this Owner
Home Financials are based on the most recent Mortgage that was taken out on this home.Purchase Details
Purchase Details
Similar Homes in Crestview, FL
Home Values in the Area
Average Home Value in this Area
Purchase History
| Date | Type | Sale Price | Title Company |
|---|---|---|---|
| Warranty Deed | $650,000 | None Listed On Document | |
| Warranty Deed | $275,000 | Knight Barry Title Sln Inc | |
| Warranty Deed | $350,000 | H & S Title & Escrow Inc | |
| Interfamily Deed Transfer | -- | -- |
Mortgage History
| Date | Status | Loan Amount | Loan Type |
|---|---|---|---|
| Open | $671,450 | VA | |
| Previous Owner | $282,500 | New Conventional | |
| Previous Owner | $261,250 | New Conventional | |
| Previous Owner | $150,000 | Unknown | |
| Previous Owner | $136,875 | Unknown | |
| Previous Owner | $138,000 | Unknown | |
| Previous Owner | $50,000 | Credit Line Revolving |
Property History
| Date | Event | Price | Change | Sq Ft Price |
|---|---|---|---|---|
| 05/24/2025 05/24/25 | Pending | -- | -- | -- |
| 05/12/2025 05/12/25 | For Sale | $669,999 | 0.0% | $199 / Sq Ft |
| 04/16/2025 04/16/25 | Pending | -- | -- | -- |
| 04/09/2025 04/09/25 | Price Changed | $669,999 | -1.3% | $199 / Sq Ft |
| 04/02/2025 04/02/25 | Price Changed | $679,000 | -1.5% | $201 / Sq Ft |
| 03/17/2025 03/17/25 | Price Changed | $689,000 | -1.4% | $204 / Sq Ft |
| 03/05/2025 03/05/25 | For Sale | $699,000 | +7.5% | $207 / Sq Ft |
| 08/08/2024 08/08/24 | Sold | $650,000 | -6.5% | $193 / Sq Ft |
| 06/21/2024 06/21/24 | Pending | -- | -- | -- |
| 05/20/2024 05/20/24 | For Sale | $695,000 | 0.0% | $206 / Sq Ft |
| 02/01/2015 02/01/15 | Rented | $1,495 | 0.0% | -- |
| 01/19/2015 01/19/15 | Under Contract | -- | -- | -- |
| 01/05/2015 01/05/15 | For Rent | $1,495 | 0.0% | -- |
| 04/01/2013 04/01/13 | Rented | $1,495 | 0.0% | -- |
| 04/01/2013 04/01/13 | Under Contract | -- | -- | -- |
| 07/21/2012 07/21/12 | For Rent | $1,495 | -- | -- |
Tax History Compared to Growth
Tax History
| Year | Tax Paid | Tax Assessment Tax Assessment Total Assessment is a certain percentage of the fair market value that is determined by local assessors to be the total taxable value of land and additions on the property. | Land | Improvement |
|---|---|---|---|---|
| 2024 | $2,457 | $288,059 | -- | -- |
| 2023 | $2,457 | $279,669 | $0 | $0 |
| 2022 | $2,401 | $271,523 | $0 | $0 |
| 2021 | $2,409 | $263,615 | $0 | $0 |
| 2020 | $2,391 | $259,975 | $0 | $0 |
| 2019 | $2,719 | $256,274 | $54,080 | $202,194 |
| 2018 | $2,466 | $224,859 | $0 | $0 |
| 2017 | $2,359 | $210,156 | $0 | $0 |
| 2016 | $2,273 | $203,639 | $0 | $0 |
| 2015 | $2,262 | $195,819 | $0 | $0 |
| 2014 | $2,265 | $193,434 | $0 | $0 |
Agents Affiliated with this Home
-
Jenny Jacobson
J
Seller's Agent in 2025
Jenny Jacobson
Keller Williams Realty Navarre
(850) 586-0098
69 Total Sales
-
Heather Vaughn

Buyer's Agent in 2025
Heather Vaughn
The Property Group 850 Inc
(850) 682-4300
134 Total Sales
-
Kristy Schryver

Seller's Agent in 2024
Kristy Schryver
The Property Group 850 Inc
(239) 398-5328
6 Total Sales
-
S
Seller's Agent in 2015
SKP Rental Dept
Southern Key Properties Inc
-
K
Buyer's Agent in 2015
Kaylyn Byrd
Southern Key Properties Inc
-
D
Seller's Agent in 2013
Darlene Locke
Janet Johnson Realty Inc
Map
Source: Emerald Coast Association of REALTORS®
MLS Number: 948008
APN: 34-3N-23-0000-0006-004A
- 540 John King Rd
- 4855 Kensington Ln
- 3004 Kensington Ct
- 3129 Partridge Dr
- 3126 Partridge Dr
- 422 John King Rd
- 4770 Coronado Cir
- 373 Brown Place
- 4793 Coronado Cir
- 4754 Balboa Rd
- 4746 Connor Dr
- 4719 Whitewater Ln
- 4605 Plover Dr
- 4642 Plover Dr
- 4661 Chanteuse Pkwy
- 4670 Chanteuse Pkwy
- 3180 Palmetta Ave
- 4611 Plover Dr
- 4808 Young Rd
- 223 Pinoak Ct W

