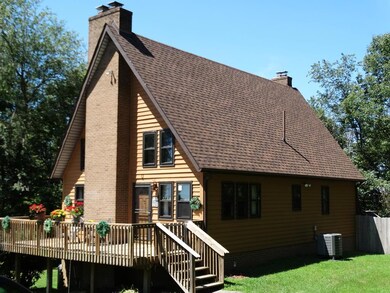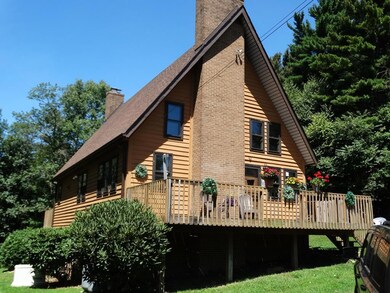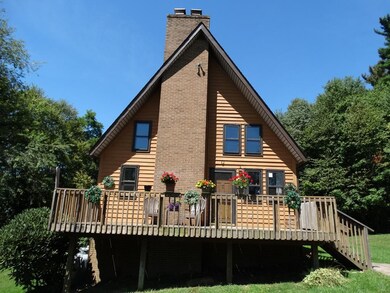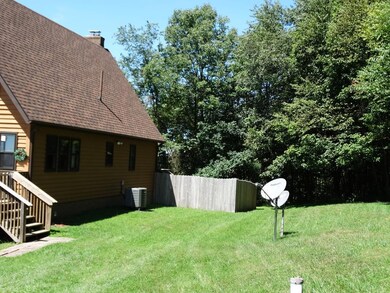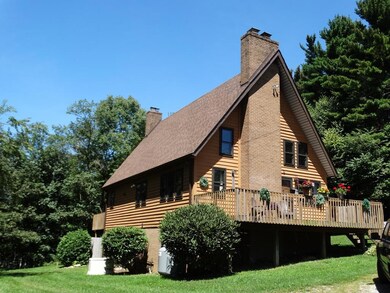
495 Mountain View Dr Fancy Gap, VA 24328
Highlights
- Mature Trees
- A-Frame Home
- Newly Painted Property
- Fancy Gap Elementary School Rated A-
- Deck
- Cathedral Ceiling
About This Home
As of January 2020This spacious 3 bedroom, 2.5 bathroom home sits on a private 1 acre lot on the edge of the Skyland Lakes Golf Community. The home has a nearly level yard with a circular drive and a new privacy fence in the back. The open floor plan on the 1st floor boasts vaulted wooden cathedral ceilings, a brick fireplace, log interior walls and lots of windows to bring in the sunshine. The dining area is tucked in between the living room and a large kitchen with plenty of cabinets and counter space. There is even a wood-burning brick oven in the kitchen for tasty pizzas and other treats. The laundry room is conveniently located beside the kitchen. The home has a brand new $15,000 Generac back-up generator. The master bedroom has ceiling beams and a double closet. The master bathroom is also accessible from the living room, The cedar planks on the outside of the home were freshly painted in 2016. The 2 additional bedrooms are upstairs and have large closets and beamed ceilings .
Last Agent to Sell the Property
Janet Linkous
Fancy Gap Mountain Realty, Inc. Listed on: 08/29/2019
Home Details
Home Type
- Single Family
Est. Annual Taxes
- $1,024
Year Built
- Built in 1980
Lot Details
- 1 Acre Lot
- Privacy Fence
- Wood Fence
- Level Lot
- Cleared Lot
- Mature Trees
- Property is in good condition
HOA Fees
- $38 Monthly HOA Fees
Parking
- 1 Car Attached Garage
- Drive Under Main Level
- Gravel Driveway
- Open Parking
Home Design
- A-Frame Home
- Cottage
- Cabin
- Newly Painted Property
- Brick Exterior Construction
- Block Foundation
- Fire Rated Drywall
- Shingle Roof
- Wood Siding
Interior Spaces
- 2,150 Sq Ft Home
- 2-Story Property
- Paneling
- Cathedral Ceiling
- Ceiling Fan
- Wood Burning Fireplace
- Flue
- Brick Fireplace
- Casement Windows
- Property Views
Kitchen
- Oven
- Indoor Grill
- Cooktop with Range Hood
- Microwave
- Dishwasher
Flooring
- Carpet
- Tile
- Vinyl
Bedrooms and Bathrooms
- 3 Bedrooms | 1 Main Level Bedroom
- Walk-In Closet
- Bathroom on Main Level
Laundry
- Laundry on main level
- Washer
Partially Finished Basement
- Walk-Out Basement
- Basement Fills Entire Space Under The House
- Interior and Exterior Basement Entry
Home Security
- Storm Windows
- Fire and Smoke Detector
Outdoor Features
- Deck
- Exterior Lighting
Schools
- Fancy Gap Elementary School
- Carroll County Intermediate
- Carroll County High School
Utilities
- Central Air
- Heating System Uses Oil
- Heat Pump System
- Propane
- Well
- Electric Water Heater
- Septic Tank
- Satellite Dish
Community Details
- Association fees include trash
- Skyland Lakes Subdivision
Listing and Financial Details
- Tax Lot 2
Ownership History
Purchase Details
Home Financials for this Owner
Home Financials are based on the most recent Mortgage that was taken out on this home.Purchase Details
Home Financials for this Owner
Home Financials are based on the most recent Mortgage that was taken out on this home.Similar Homes in Fancy Gap, VA
Home Values in the Area
Average Home Value in this Area
Purchase History
| Date | Type | Sale Price | Title Company |
|---|---|---|---|
| Deed | $173,400 | None Available | |
| Deed | $140,000 | None Available |
Mortgage History
| Date | Status | Loan Amount | Loan Type |
|---|---|---|---|
| Open | $171,200 | VA | |
| Previous Owner | $173,400 | VA | |
| Previous Owner | $140,000 | VA | |
| Previous Owner | $195,424 | New Conventional | |
| Previous Owner | $212,500 | New Conventional | |
| Previous Owner | $45,000 | Credit Line Revolving | |
| Previous Owner | $180,000 | New Conventional |
Property History
| Date | Event | Price | Change | Sq Ft Price |
|---|---|---|---|---|
| 01/13/2020 01/13/20 | Sold | $173,400 | -0.3% | $81 / Sq Ft |
| 01/03/2020 01/03/20 | Pending | -- | -- | -- |
| 08/30/2019 08/30/19 | For Sale | $173,900 | +24.2% | $81 / Sq Ft |
| 02/21/2018 02/21/18 | Sold | $140,000 | -3.4% | $65 / Sq Ft |
| 01/14/2018 01/14/18 | Pending | -- | -- | -- |
| 11/21/2017 11/21/17 | Price Changed | $145,000 | -6.4% | $67 / Sq Ft |
| 08/22/2017 08/22/17 | For Sale | $154,900 | -- | $72 / Sq Ft |
Tax History Compared to Growth
Tax History
| Year | Tax Paid | Tax Assessment Tax Assessment Total Assessment is a certain percentage of the fair market value that is determined by local assessors to be the total taxable value of land and additions on the property. | Land | Improvement |
|---|---|---|---|---|
| 2024 | $979 | $166,000 | $30,000 | $136,000 |
| 2023 | $979 | $166,000 | $30,000 | $136,000 |
| 2022 | $1,062 | $166,000 | $30,000 | $136,000 |
| 2021 | $1,062 | $166,000 | $30,000 | $136,000 |
| 2020 | $1,076 | $147,400 | $30,000 | $117,400 |
| 2019 | $1,024 | $147,400 | $30,000 | $117,400 |
| 2018 | $1,024 | $147,400 | $30,000 | $117,400 |
| 2017 | $1,024 | $147,400 | $30,000 | $117,400 |
| 2016 | $1,170 | $172,100 | $30,000 | $142,100 |
| 2015 | -- | $172,100 | $30,000 | $142,100 |
| 2014 | -- | $172,100 | $30,000 | $142,100 |
Agents Affiliated with this Home
-
J
Seller's Agent in 2020
Janet Linkous
Fancy Gap Mountain Realty, Inc.
-

Buyer's Agent in 2020
Eugenia Sexton
Rainbow Realty
(276) 266-0352
8 in this area
87 Total Sales
-
T
Seller's Agent in 2018
Toni McSwain
Virginia Mountain Realty
-
D
Buyer's Agent in 2018
Delores Boone
Virginia Mountain Realty
Map
Source: Southwest Virginia Association of REALTORS®
MLS Number: 71122
APN: 127B-3-2
- 105 Lake Front Trail
- 185 Laurel Dr
- 106 Rhododendron Ln
- 72 Rhododendron Ln
- 555 Evergreen Trail
- 447 Skyland Lakes Dr
- 27 Glen Pine Ln
- 11 Chantilly Dr
- TBD Holly Ln
- 209 Holly Ln
- TBD Forest Park Ln
- 154 Windermere Way
- 240 Frog Spur Rd
- 82 Alpine Way
- 875 Frog Spur Rd
- TBD Pottery Dr
- 362 Hunter's Path
- 212 Olympus Dr
- 37 Pottery Dr
- 293 Scenic Way

