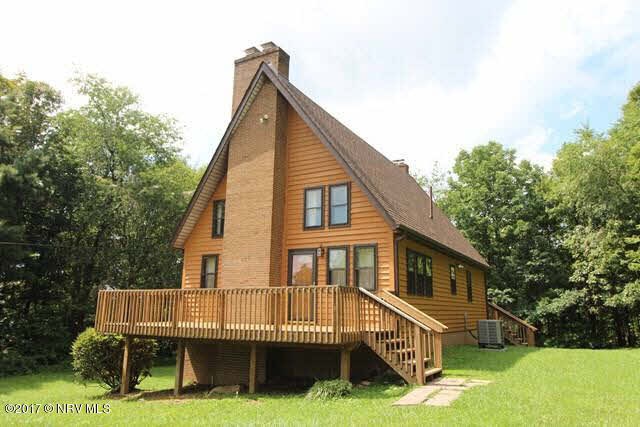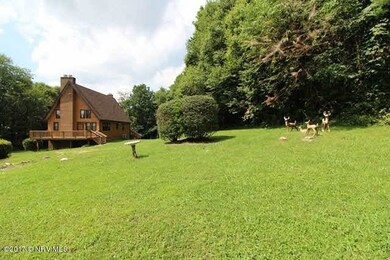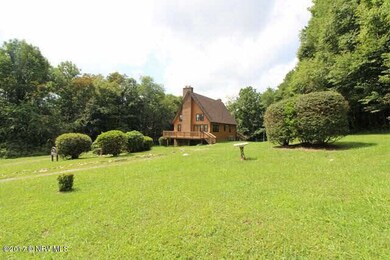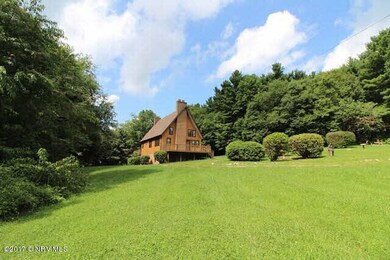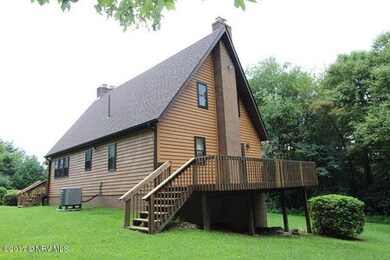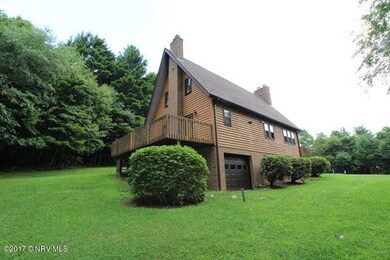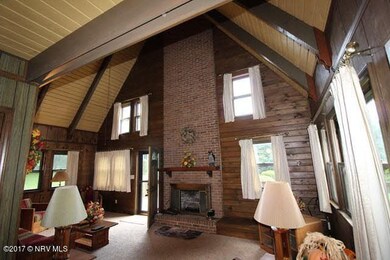
495 Mountain View Dr Fancy Gap, VA 24328
Highlights
- Cape Cod Architecture
- Deck
- Vaulted Ceiling
- Fancy Gap Elementary School Rated A-
- Wooded Lot
- Main Floor Primary Bedroom
About This Home
As of January 2020Well maintained 3 bedroom, 2.5 bath mountain cabin tucked away on private 1 acre lot in desirable Skyland Lakes just off the Blue Ridge Parkway. That mountain lodge character and charm awaits you the second you enter the front door. The vaulted wood ceilings, full brick hearth fireplace, brand new carpet, log interior wall, huge kitchen w/a built in wall grill/bar-b-q, main floor master, main floor laundry, wonderful dining area w/lots of windows to bring four seasons inside. The open front and rear deck provides for plenty of porch rocking to enjoy the seasonal views & provides all the outdoor space for family & friends. Seller simply no longer uses the cabin but went above & beyond to make sure everything was clean/maintained/updated.
Last Agent to Sell the Property
Toni McSwain
Virginia Mountain Realty License #0225093390 Listed on: 08/22/2017
Last Buyer's Agent
Delores Boone
Virginia Mountain Realty License #022522618
Home Details
Home Type
- Single Family
Est. Annual Taxes
- $979
Year Built
- Built in 1980
Lot Details
- 1 Acre Lot
- Wooded Lot
- Garden
- Property is in very good condition
Home Design
- Cape Cod Architecture
- Bungalow
- Cabin
- Fire Rated Drywall
- Shingle Roof
- Wood Siding
Interior Spaces
- 2,150 Sq Ft Home
- Vaulted Ceiling
- Ceiling Fan
- Wood Burning Fireplace
- Gas Log Fireplace
- Fireplace Features Masonry
Kitchen
- Dishwasher
- Disposal
Flooring
- Carpet
- Vinyl
Bedrooms and Bathrooms
- 3 Bedrooms
- Primary Bedroom on Main
- 2 Full Bathrooms
Laundry
- Laundry on main level
- Washer
Partially Finished Basement
- Walk-Out Basement
- Basement Fills Entire Space Under The House
Parking
- 1 Car Garage
- Basement Garage
- Gravel Driveway
Outdoor Features
- Deck
Utilities
- Heat Pump System
- Heating System Uses Oil
- Well
- Electric Water Heater
- Septic System
Community Details
- Property has a Home Owners Association
Listing and Financial Details
- Assessor Parcel Number 127B32
Ownership History
Purchase Details
Home Financials for this Owner
Home Financials are based on the most recent Mortgage that was taken out on this home.Purchase Details
Home Financials for this Owner
Home Financials are based on the most recent Mortgage that was taken out on this home.Similar Homes in Fancy Gap, VA
Home Values in the Area
Average Home Value in this Area
Purchase History
| Date | Type | Sale Price | Title Company |
|---|---|---|---|
| Deed | $173,400 | None Available | |
| Deed | $140,000 | None Available |
Mortgage History
| Date | Status | Loan Amount | Loan Type |
|---|---|---|---|
| Open | $171,200 | VA | |
| Previous Owner | $173,400 | VA | |
| Previous Owner | $140,000 | VA | |
| Previous Owner | $195,424 | New Conventional | |
| Previous Owner | $212,500 | New Conventional | |
| Previous Owner | $45,000 | Credit Line Revolving | |
| Previous Owner | $180,000 | New Conventional |
Property History
| Date | Event | Price | Change | Sq Ft Price |
|---|---|---|---|---|
| 01/13/2020 01/13/20 | Sold | $173,400 | -0.3% | $81 / Sq Ft |
| 01/03/2020 01/03/20 | Pending | -- | -- | -- |
| 08/30/2019 08/30/19 | For Sale | $173,900 | +24.2% | $81 / Sq Ft |
| 02/21/2018 02/21/18 | Sold | $140,000 | -3.4% | $65 / Sq Ft |
| 01/14/2018 01/14/18 | Pending | -- | -- | -- |
| 11/21/2017 11/21/17 | Price Changed | $145,000 | -6.4% | $67 / Sq Ft |
| 08/22/2017 08/22/17 | For Sale | $154,900 | -- | $72 / Sq Ft |
Tax History Compared to Growth
Tax History
| Year | Tax Paid | Tax Assessment Tax Assessment Total Assessment is a certain percentage of the fair market value that is determined by local assessors to be the total taxable value of land and additions on the property. | Land | Improvement |
|---|---|---|---|---|
| 2024 | $979 | $166,000 | $30,000 | $136,000 |
| 2023 | $979 | $166,000 | $30,000 | $136,000 |
| 2022 | $1,062 | $166,000 | $30,000 | $136,000 |
| 2021 | $1,062 | $166,000 | $30,000 | $136,000 |
| 2020 | $1,076 | $147,400 | $30,000 | $117,400 |
| 2019 | $1,024 | $147,400 | $30,000 | $117,400 |
| 2018 | $1,024 | $147,400 | $30,000 | $117,400 |
| 2017 | $1,024 | $147,400 | $30,000 | $117,400 |
| 2016 | $1,170 | $172,100 | $30,000 | $142,100 |
| 2015 | -- | $172,100 | $30,000 | $142,100 |
| 2014 | -- | $172,100 | $30,000 | $142,100 |
Agents Affiliated with this Home
-
J
Seller's Agent in 2020
Janet Linkous
Fancy Gap Mountain Realty, Inc.
-

Buyer's Agent in 2020
Eugenia Sexton
Rainbow Realty
(276) 266-0352
8 in this area
87 Total Sales
-
T
Seller's Agent in 2018
Toni McSwain
Virginia Mountain Realty
-
D
Buyer's Agent in 2018
Delores Boone
Virginia Mountain Realty
Map
Source: New River Valley Association of REALTORS®
MLS Number: 329985
APN: 127B-3-2
- 105 Lake Front Trail
- 185 Laurel Dr
- 106 Rhododendron Ln
- 72 Rhododendron Ln
- 555 Evergreen Trail
- 447 Skyland Lakes Dr
- 27 Glen Pine Ln
- 11 Chantilly Dr
- TBD Holly Ln
- 209 Holly Ln
- TBD Forest Park Ln
- 154 Windermere Way
- 240 Frog Spur Rd
- 82 Alpine Way
- 875 Frog Spur Rd
- TBD Pottery Dr
- 362 Hunter's Path
- 212 Olympus Dr
- 37 Pottery Dr
- 293 Scenic Way
