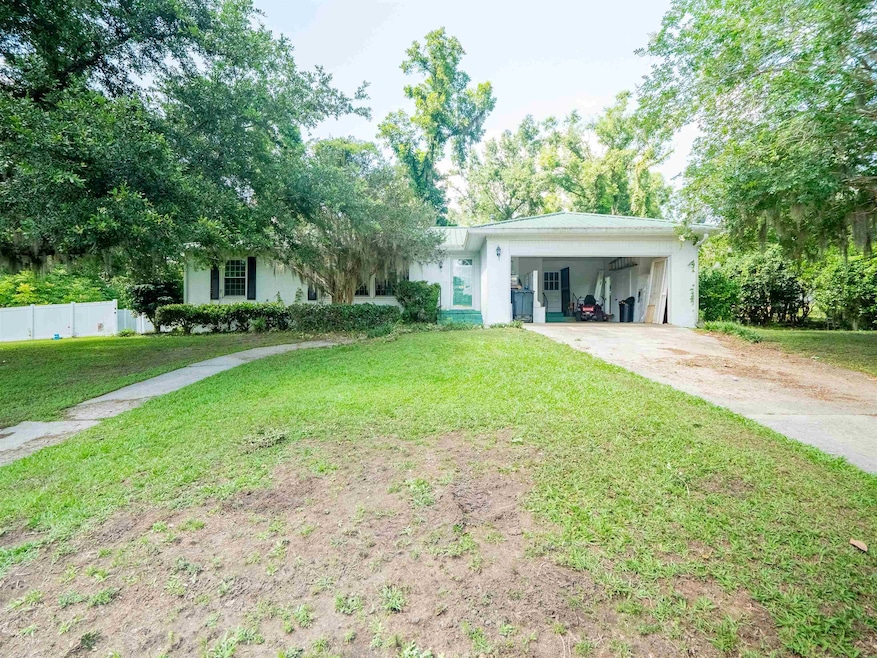495 NE Fraleigh Dr Madison, FL 32340
Estimated payment $1,411/month
Highlights
- Traditional Architecture
- Entrance Foyer
- Central Heating and Cooling System
- Covered Patio or Porch
- Tile Flooring
- Utility Room
About This Home
Updated Brick Beauty in Livingston Springs — Walk to Downtown Madison! Welcome to this beautifully maintained brick home located in the highly desirable Livingston Springs subdivision of Madison, FL—just a short stroll from the charm and conveniences of historic downtown Madison. Featuring 4 spacious bedrooms and 2.5 bathrooms, this thoughtfully designed home offers 1,881 square feet of heated living space on a generous 0.39-acre lot. The custom split-bedroom floor plan provides both comfort and privacy, while multiple living areas—including a formal living room and a large family room—create the perfect setting for entertaining or relaxing with loved ones. Recent upgrades include fresh interior paint, stylish new flooring throughout, and a brand-new privacy fence surrounding the backyard—ideal for kids, pets, or peaceful evenings under the stars. With no HOA, you’ll enjoy the best of in-town living with the freedom to make this space your own. Don’t miss this rare opportunity to own a move-in ready home in one of Madison’s most established neighborhoods!
Home Details
Home Type
- Single Family
Est. Annual Taxes
- $307
Year Built
- Built in 1966
Lot Details
- 0.39 Acre Lot
- Lot Dimensions are 127x133x127x133
- Property is Fully Fenced
Parking
- 1 Carport Space
Home Design
- Traditional Architecture
- Brick Exterior Construction
Interior Spaces
- 1,881 Sq Ft Home
- 1-Story Property
- Entrance Foyer
- Utility Room
- Washer
- Crawl Space
Kitchen
- Cooktop
- Ice Maker
- Dishwasher
Flooring
- Laminate
- Tile
Bedrooms and Bathrooms
- 4 Bedrooms
- Split Bedroom Floorplan
Schools
- Madison County Central Elementary School
- Madison County Middle School
- Madison County High School
Additional Features
- Covered Patio or Porch
- Central Heating and Cooling System
Community Details
- Livingston Springs Subdivision
Listing and Financial Details
- Tax Lot 30
- Assessor Parcel Number 12079-00-00-00-3986-00A-002
Map
Home Values in the Area
Average Home Value in this Area
Tax History
| Year | Tax Paid | Tax Assessment Tax Assessment Total Assessment is a certain percentage of the fair market value that is determined by local assessors to be the total taxable value of land and additions on the property. | Land | Improvement |
|---|---|---|---|---|
| 2024 | $307 | $85,812 | -- | -- |
| 2023 | $299 | $83,313 | $0 | $0 |
| 2022 | $312 | $80,886 | $0 | $0 |
| 2021 | $796 | $78,530 | $0 | $0 |
| 2020 | $780 | $77,446 | $0 | $0 |
| 2019 | $744 | $75,705 | $0 | $0 |
| 2018 | $738 | $74,293 | $0 | $0 |
| 2017 | $0 | $104,505 | $19,550 | $84,955 |
| 2016 | $743 | $109,905 | $22,525 | $87,380 |
| 2015 | -- | $102,379 | $22,525 | $79,854 |
| 2014 | -- | $70,211 | $0 | $0 |
Property History
| Date | Event | Price | Change | Sq Ft Price |
|---|---|---|---|---|
| 08/22/2025 08/22/25 | Price Changed | $260,000 | -5.5% | $138 / Sq Ft |
| 08/02/2025 08/02/25 | Price Changed | $275,000 | -3.5% | $146 / Sq Ft |
| 07/01/2025 07/01/25 | Price Changed | $284,900 | -5.0% | $151 / Sq Ft |
| 06/16/2025 06/16/25 | For Sale | $299,900 | +33.3% | $159 / Sq Ft |
| 01/23/2024 01/23/24 | Sold | $225,000 | -9.9% | $120 / Sq Ft |
| 01/16/2024 01/16/24 | Pending | -- | -- | -- |
| 10/24/2023 10/24/23 | For Sale | $249,800 | -- | $133 / Sq Ft |
Purchase History
| Date | Type | Sale Price | Title Company |
|---|---|---|---|
| Warranty Deed | $215,000 | Smith Abstract & Title |
Mortgage History
| Date | Status | Loan Amount | Loan Type |
|---|---|---|---|
| Open | $217,171 | New Conventional | |
| Previous Owner | $35,100 | Credit Line Revolving |
Source: Capital Area Technology & REALTOR® Services (Tallahassee Board of REALTORS®)
MLS Number: 387419
APN: 00-00-00-3986-00A-002
- 126 NE Patterson St
- 249 NE Bevan Loop
- 281 NE Duval Ave
- 237 NE Marion St
- 590 NE Colin Kelly Hwy
- TBD Us 90
- 179 S Duval Ave
- 227 SW Range Ave
- 307 SW Dade St
- 310 SW Meeting Ave
- 0 Martin Luther King jr Dr Unit MFRTB8389203
- xxx SW Bunker St
- 485 SW Jordan St
- 155 SE Madison St
- SE Booker Ave
- 0 Madison Ave Unit 224089151
- 205 SW Millinor St
- 319 SE Bunker St
- 308 SE Davis Ave
- 135 SE Oak St
- 304 NE Old Blue Springs Rd
- 20159 50th St
- 4650 Rolling Pine Dr
- 7928 Unit 1
- 9802 191st Rd
- 100 Phillips Dr
- 1315 River St
- 1601 Norman Dr
- 1505 Lankford Dr
- 1106 E Veterans Dr
- 704 N Jefferson St
- 906 N Veterans Dr
- 129 N Jefferson St
- 101 N Jefferson St
- 111 E Green St
- 111 1/2 E Green St
- 125 S Jefferson St
- 16252 127th Dr







