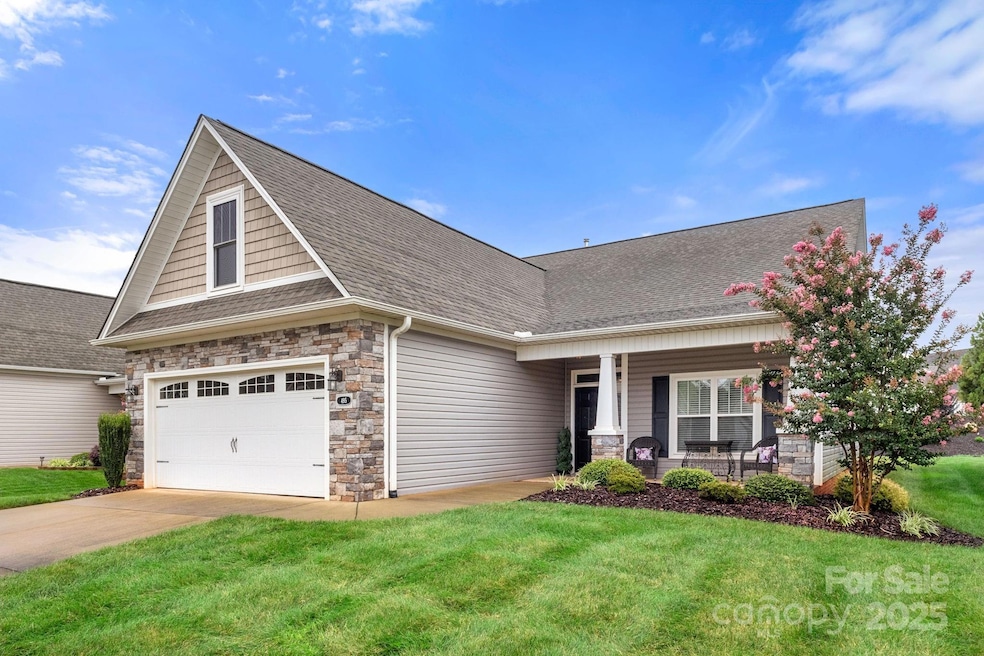
495 Pepperstone Dr Salisbury, NC 28146
Estimated payment $2,619/month
Highlights
- Popular Property
- Senior Community
- Clubhouse
- Fitness Center
- Open Floorplan
- Ranch Style House
About This Home
Welcome to this Charming single-story ranch home in a 55+ community, offering comfort, & convenience. Featuring two spacious bedrooms and 2 full baths . One of the biggest home per sq, footage in community. There is a dedicated office space that can easily be converted into a third bedroom, this home is designed to adapt to your lifestyle. The open-concept living and dining areas provide a warm and inviting atmosphere. A bright kitchen with ample cabinetry makes meal preparation a joy! The primary suite offers a private retreat with its own on- suite bath and walk in close inside the garage there is door that leads up to the attic , with extra storage space. Enjoy low maintenance living and community amenities tailored for an active adult lifestyle, a clubhouse, fitness center, library, social events all within a peaceful neighborhood. All landscape included
Close to I 485 & close to many restaurants
Don't miss this opportunity to make this a prefect place to call home!
Listing Agent
Century 21 Providence Realty Brokerage Email: rosiezrealtor@gmail.com License #134757 Listed on: 08/13/2025

Home Details
Home Type
- Single Family
Est. Annual Taxes
- $4,430
Year Built
- Built in 2018
Lot Details
- Irrigation
- Lawn
HOA Fees
- $136 Monthly HOA Fees
Parking
- 2 Car Attached Garage
- Garage Door Opener
- Driveway
Home Design
- Ranch Style House
- Patio Home
- Slab Foundation
- Stone Siding
- Vinyl Siding
Interior Spaces
- 2,133 Sq Ft Home
- Open Floorplan
- Fireplace
- Entrance Foyer
- Laminate Flooring
- Storm Windows
Kitchen
- Electric Oven
- Electric Range
- Microwave
- Freezer
- Dishwasher
- Disposal
Bedrooms and Bathrooms
- 2 Main Level Bedrooms
- Split Bedroom Floorplan
- Walk-In Closet
- 2 Full Bathrooms
Laundry
- Laundry Room
- Dryer
Utilities
- Central Air
- Vented Exhaust Fan
- Heat Pump System
- Cable TV Available
Listing and Financial Details
- Assessor Parcel Number 403K002
Community Details
Overview
- Senior Community
- The Gables Of Kepley Farms Association
- The Gables Subdivision
Amenities
- Clubhouse
Recreation
- Fitness Center
Map
Home Values in the Area
Average Home Value in this Area
Tax History
| Year | Tax Paid | Tax Assessment Tax Assessment Total Assessment is a certain percentage of the fair market value that is determined by local assessors to be the total taxable value of land and additions on the property. | Land | Improvement |
|---|---|---|---|---|
| 2025 | $4,430 | $370,435 | $34,000 | $336,435 |
| 2024 | $4,430 | $370,435 | $34,000 | $336,435 |
| 2023 | $4,430 | $370,435 | $34,000 | $336,435 |
| 2022 | $3,232 | $234,729 | $34,000 | $200,729 |
| 2021 | $3,232 | $234,729 | $34,000 | $200,729 |
| 2020 | $3,232 | $234,729 | $34,000 | $200,729 |
| 2019 | $3,232 | $234,729 | $34,000 | $200,729 |
| 2018 | $28 | $34,000 | $34,000 | $0 |
Property History
| Date | Event | Price | Change | Sq Ft Price |
|---|---|---|---|---|
| 08/13/2025 08/13/25 | For Sale | $388,000 | -- | $182 / Sq Ft |
Purchase History
| Date | Type | Sale Price | Title Company |
|---|---|---|---|
| Warranty Deed | $249,500 | None Available |
Mortgage History
| Date | Status | Loan Amount | Loan Type |
|---|---|---|---|
| Open | $164,500 | New Conventional |
Similar Homes in Salisbury, NC
Source: Canopy MLS (Canopy Realtor® Association)
MLS Number: 4290536
APN: 403-K002
- 301 Garner Dr
- 415 Garner Dr
- 237 River Birch Dr
- 509 Garner Dr
- 822 Wisteria Way
- 846 Wisteria Way
- 629 Cordova Ct
- 322 Oakview Dr
- 340 Oakview Dr
- 0 Old Concord Rd Unit 10094451
- 208 N Kayla Dr
- 305 Phillip Dr
- 118 Oakview Dr
- 740 N Main Gq St
- 200 N Kayla Dr
- 208 Stone Ridge Dr
- 212 Brookwood Dr
- 1011 Timber Run Dr
- 410 Yadkin St
- 401 Yadkin St
- 1326 Oak Haven Dr
- 205 Oakview Dr
- 306 Foster Ln Unit A
- 343 Jared Steele Ln
- 9000 Grandeur Dr
- 123 N Oak St Unit B
- 175 Settlers Grove Ln
- 3609 Old Concord Rd
- 214 Harrel St
- 416 Vance Ave
- 414 Vance Ave
- 412 Vance Ave
- 605 E Horah St
- 427 Winsley Dr
- 125 N Martin Luther King jr Ave
- 127 N Martin Luther King jr Ave
- 810 S Main St
- 37 Kesler St
- 927 S Jackson St Unit B
- 709 S Church St Unit 1






