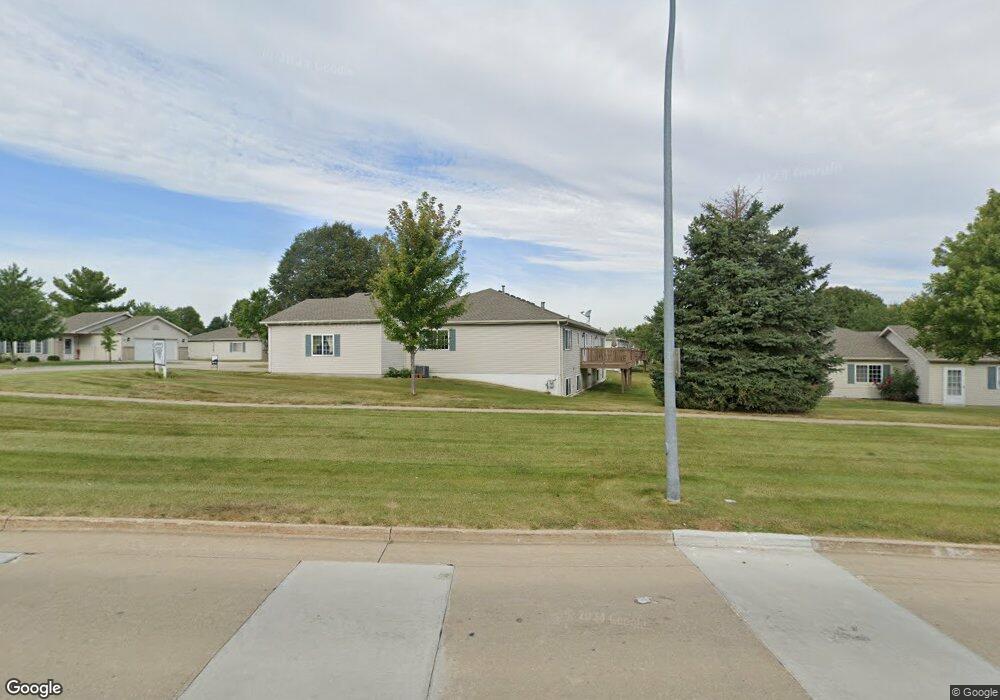495 S 51st St Unit 49 West Des Moines, IA 50265
Estimated payment $1,989/month
Total Views
261
2
Beds
2
Baths
1,286
Sq Ft
$206
Price per Sq Ft
Highlights
- Deck
- Vaulted Ceiling
- Shades
- Jordan Creek Elementary School Rated A-
- Ranch Style House
- Luxury Vinyl Plank Tile Flooring
About This Home
Beautiful ranch end unit duplex. Open concept floor plan with vaulted ceiling, dining area. and spacious kitchen. Prime location close to grocery stores, shops, dining, and Jordon Creek Mall. Easy access to downtown and all of metro area from this Carriage Homes of West Des Moines unit. All appliances included, new roof, newer HVAC, Plantation shutters throughout, Laminate flooring, Large private patio, and abundant Storage in 24'x24' garage. Low utilities, BB-$77 mo. Beautiful Unit. All information obtained from seller and public records.
Home Details
Home Type
- Single Family
Est. Annual Taxes
- $3,294
Year Built
- Built in 2000
Lot Details
- 3,588 Sq Ft Lot
- Lot Dimensions are 52x69
- Property is zoned PUD
HOA Fees
- $320 Monthly HOA Fees
Home Design
- Ranch Style House
- Traditional Architecture
- Slab Foundation
- Asphalt Shingled Roof
- Vinyl Siding
Interior Spaces
- 1,286 Sq Ft Home
- Vaulted Ceiling
- Shades
- Plantation Shutters
- Dining Area
- Fire and Smoke Detector
- Laundry on main level
Kitchen
- Stove
- Microwave
- Dishwasher
Flooring
- Carpet
- Luxury Vinyl Plank Tile
Bedrooms and Bathrooms
- 2 Main Level Bedrooms
Parking
- 2 Car Attached Garage
- Driveway
Additional Features
- Deck
- Forced Air Heating and Cooling System
Listing and Financial Details
- Assessor Parcel Number 32000779165049
Community Details
Overview
- Pmi Central Iowa Association, Phone Number (515) 303-1027
- The community has rules related to renting
Recreation
- Snow Removal
Map
Create a Home Valuation Report for This Property
The Home Valuation Report is an in-depth analysis detailing your home's value as well as a comparison with similar homes in the area
Home Values in the Area
Average Home Value in this Area
Tax History
| Year | Tax Paid | Tax Assessment Tax Assessment Total Assessment is a certain percentage of the fair market value that is determined by local assessors to be the total taxable value of land and additions on the property. | Land | Improvement |
|---|---|---|---|---|
| 2025 | $2,960 | $231,800 | $33,300 | $198,500 |
| 2024 | $2,960 | $204,200 | $29,000 | $175,200 |
| 2023 | $3,060 | $204,200 | $29,000 | $175,200 |
| 2022 | $3,022 | $167,300 | $24,400 | $142,900 |
| 2021 | $2,868 | $167,300 | $24,400 | $142,900 |
| 2020 | $2,820 | $151,600 | $23,400 | $128,200 |
| 2019 | $2,624 | $151,600 | $23,400 | $128,200 |
| 2018 | $2,626 | $136,600 | $22,100 | $114,500 |
| 2017 | $2,494 | $136,600 | $22,100 | $114,500 |
| 2016 | $2,436 | $126,500 | $21,800 | $104,700 |
| 2015 | $2,436 | $126,500 | $21,800 | $104,700 |
| 2014 | $2,486 | $127,600 | $25,700 | $101,900 |
Source: Public Records
Property History
| Date | Event | Price | List to Sale | Price per Sq Ft |
|---|---|---|---|---|
| 11/12/2025 11/12/25 | Pending | -- | -- | -- |
| 11/10/2025 11/10/25 | For Sale | $264,900 | -- | $206 / Sq Ft |
Source: Des Moines Area Association of REALTORS®
Purchase History
| Date | Type | Sale Price | Title Company |
|---|---|---|---|
| Corporate Deed | $110,500 | -- |
Source: Public Records
Mortgage History
| Date | Status | Loan Amount | Loan Type |
|---|---|---|---|
| Previous Owner | $85,500 | Balloon |
Source: Public Records
Source: Des Moines Area Association of REALTORS®
MLS Number: 730152
APN: 320-00779165049
Nearby Homes
- 4875 Ashley Park Dr
- 4839 Ashley Park Dr
- 640 S 50th St Unit 2212
- 640 S 50th St Unit 2204
- 4425 Mills Civic Pkwy Unit 1504
- 4425 Mills Civic Pkwy Unit 204
- 4425 Mills Civic Pkwy Unit 1304
- 150 S Prairie View Dr Unit 405
- 4750 Waterford Dr
- 4801 Meadow Valley Dr
- 28 S My Way
- 4 S My Way
- 2 S My Way
- 5 S My Way
- 1 S My Way
- 4631 Wistful Vista Dr
- 181 52nd St
- 4721 Westwood Dr
- 3 S My Way
- Balsam Plan at The Pines at Glen Oaks

