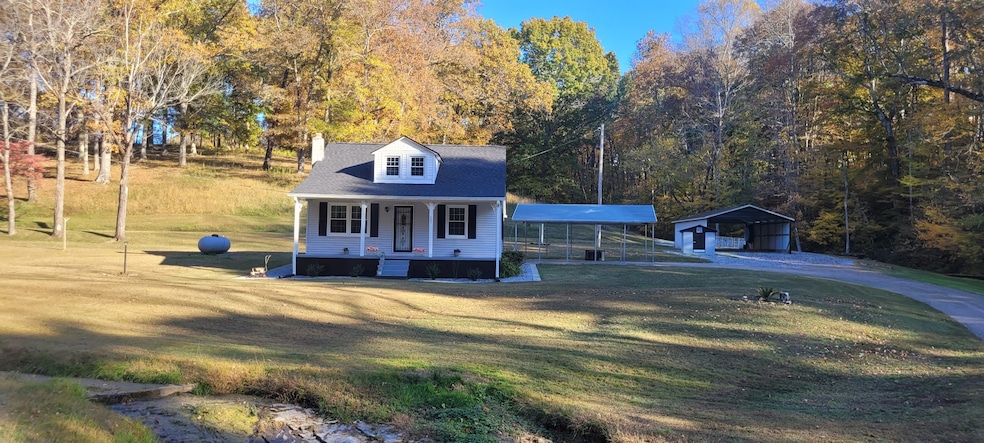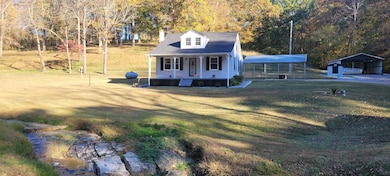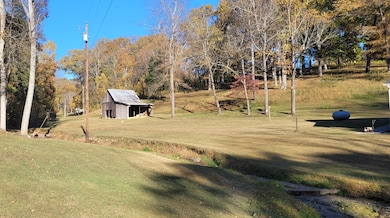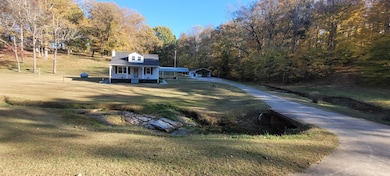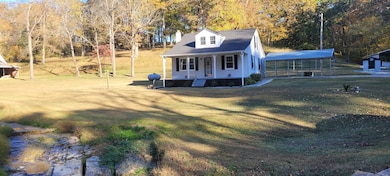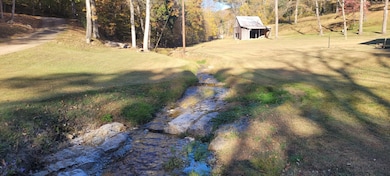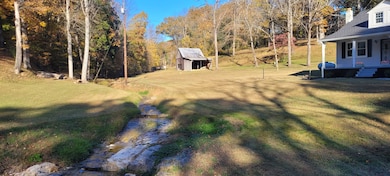495 Shepherd Hollow Rd Unit 497 Indian Mound, TN 37079
Estimated payment $2,021/month
Highlights
- Hot Property
- Barn
- Cape Cod Architecture
- Guest House
- Home fronts a creek
- No HOA
About This Home
PICTURESQUE HOMESTEAD: Discover the perfect blend of country charm and modern comfort with this charming renovated 1950 farmhouse situated on gently rolling acreage. the property offers a serene, park-like setting complete with a meandering creek and wide-open views, ideal for those seeking peace , privacy and nature. Home has 2 BR 1Ba with loft area that could be a 3rd BR. A spacious kitchen/dining room & separate living room with a gas log fireplace. provides a welcoming atmosphere, perfect for everyday living or a weekend retreat. Outbuildings include a 21x21 two-level barn with a 16x21 lean-to, an 9x8 storage shed a 36x20 detached carport with electricity and additional carport near the back of the home - offering ample space for hobbies, storage or small-scale farming. An additional 14x70 2BR 2Ba mobile home on the property would make excellent potential for an Airbnb, guest housing or additional rental income. this property offers endless possibilities in a truly picturesque setting - ideal for homesteading, hobby farming or simple enjoying the quiet countryside- just minuets from Ft Campbell, Clarksville and all the area Lakes, forest and outdoor activities in Stewart and surrounding counties.
Listing Agent
Century 21 Platinum Properties Brokerage Phone: 9319802174 License # 277824 Listed on: 11/11/2025

Home Details
Home Type
- Single Family
Est. Annual Taxes
- $491
Year Built
- Built in 1950
Lot Details
- 10.66 Acre Lot
- Home fronts a creek
Parking
- 2 Car Garage
Home Design
- Cape Cod Architecture
- Shingle Roof
- Aluminum Siding
Interior Spaces
- 1,401 Sq Ft Home
- Property has 2 Levels
- Fireplace
- ENERGY STAR Qualified Windows
- Crawl Space
- Washer and Electric Dryer Hookup
Flooring
- Carpet
- Laminate
Bedrooms and Bathrooms
- 2 Main Level Bedrooms
- 1 Full Bathroom
Schools
- North Stewart Elementary School
- Stewart County Middle School
- Stewart Co High School
Utilities
- Two cooling system units
- Ducts Professionally Air-Sealed
- Cooling System Mounted To A Wall/Window
- Two Heating Systems
- Septic Tank
- High Speed Internet
Additional Features
- Covered Patio or Porch
- Guest House
- Barn
Community Details
- No Home Owners Association
Listing and Financial Details
- Assessor Parcel Number 057 03601 000
Map
Home Values in the Area
Average Home Value in this Area
Tax History
| Year | Tax Paid | Tax Assessment Tax Assessment Total Assessment is a certain percentage of the fair market value that is determined by local assessors to be the total taxable value of land and additions on the property. | Land | Improvement |
|---|---|---|---|---|
| 2024 | $491 | $33,025 | $13,150 | $19,875 |
| 2023 | $485 | $20,550 | $8,750 | $11,800 |
| 2022 | $485 | $20,550 | $8,750 | $11,800 |
| 2021 | $485 | $20,550 | $8,750 | $11,800 |
| 2020 | $561 | $20,550 | $8,750 | $11,800 |
| 2019 | $561 | $22,025 | $8,750 | $13,275 |
| 2018 | $561 | $22,025 | $8,750 | $13,275 |
| 2017 | $561 | $22,025 | $8,750 | $13,275 |
| 2016 | $561 | $22,025 | $8,750 | $13,275 |
| 2015 | $544 | $22,025 | $8,750 | $13,275 |
| 2014 | $453 | $22,025 | $8,750 | $13,275 |
| 2013 | $453 | $18,320 | $0 | $0 |
Property History
| Date | Event | Price | List to Sale | Price per Sq Ft |
|---|---|---|---|---|
| 11/13/2025 11/13/25 | For Sale | $375,000 | -- | $268 / Sq Ft |
Purchase History
| Date | Type | Sale Price | Title Company |
|---|---|---|---|
| Deed | $5,000 | -- | |
| Deed | $5,000 | -- | |
| Deed | -- | -- |
Source: Realtracs
MLS Number: 3043781
APN: 057-036.01
- 256 Shepherd Hollow Rd
- 348 Shepherd Hollow Rd
- 857 Indian Mound Rd
- 2664 Highway 79
- 140 Commissary Ridge Rd
- 174 Commissary Ridge Rd
- 2364 Old Highway 79 Unit 2364
- 1260 Indian Mound Rd
- 239 Wayne Threatt Rd
- 130 Wayne Threatt Rd
- 1 Highway 79
- 1551 Old Highway 79 Unit 1551
- 0A Patricia Cir
- 210 Patricia Cir
- 124 Norris Hancock Rd
- 275 Patricia Cir
- 441 Mallard Dr
- 205 Pumpkin Valley Rd
- 0 Moore Hollow Rd Unit RTC3000716
- 0 Moore Hollow Rd Unit RTC3000718
- 112 Colson Rd
- 104 Colson Rd
- 108 Colson Rd
- 110 Colson Rd
- 102 Colson Rd
- 106 Colson Rd
- 114 Hickory Hill Dr
- 704 Donelson Pkwy Unit D107
- 704 Donelson Pkwy Unit A200
- 704 Donelson Pkwy Unit A201
- 704 Donelson Pkwy Unit C205
- 704 Donelson Pkwy Unit B202
- 3409 Dailey Rd
- 1498 Fredrick Dr
- 3851 Dailey Rd
- 1219 Freedom Dr
- 1387 Dover Rd
- 1680 Parkside Dr
- 804 Waldon Ct
- 808 Waldon Ct
