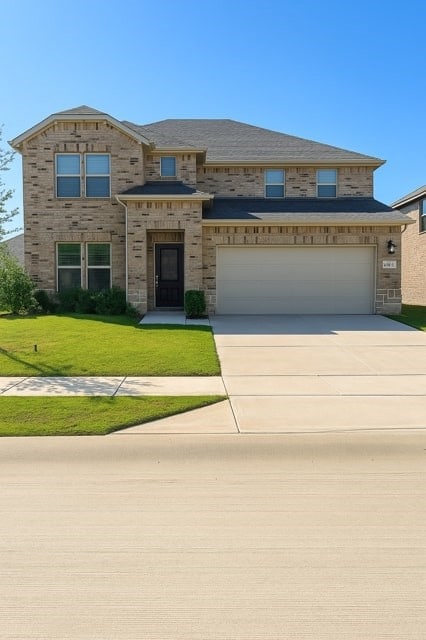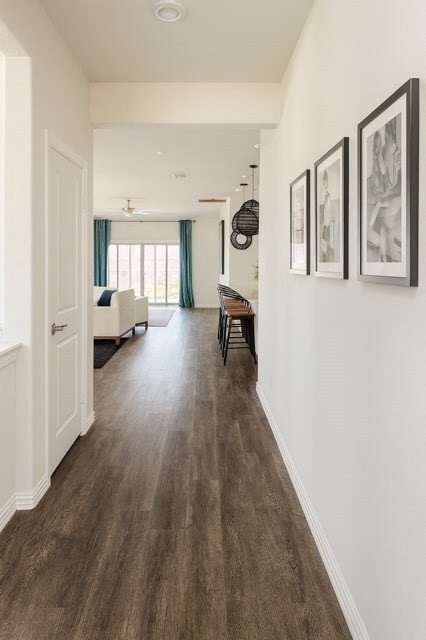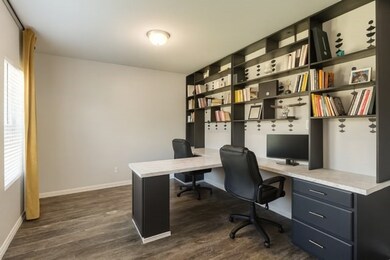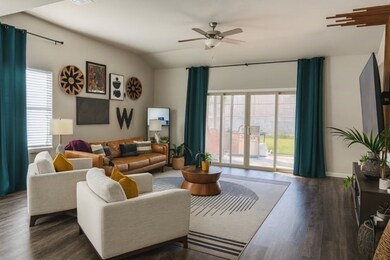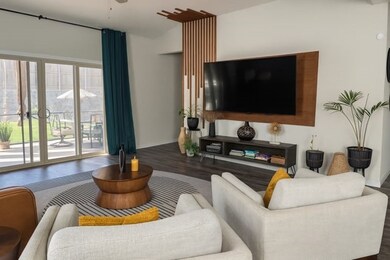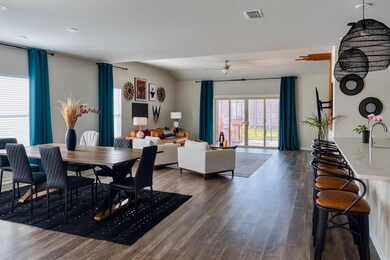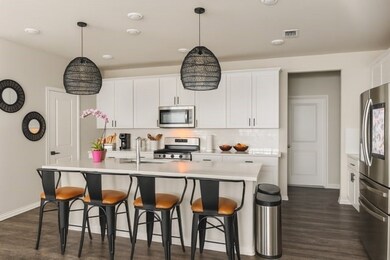495 Sweet Ln Princeton, TX 75407
Highlights
- Open Floorplan
- Community Pool
- 2 Car Attached Garage
- Loft
- Enclosed Patio or Porch
- Eat-In Kitchen
About This Home
4 Bedroom, 3.5 Bath FULLY FURNISHED Home. This Home Has It All! Step into this beautifully designed 4-bedroom, 3.5-bath home featuring a spacious open-concept floor plan perfect for entertaining and everyday living. Enjoy a bonus office area and a cozy loft upstairs ideal for work, play, or relaxation. Unwind on your screened-in patio overlooking a large backyard with plenty of space for gatherings and outdoor fun. This home comes fully furnished, ready for you to move right in!Located in a prime spot near Walmart, with easy highway access to the city, and surrounded by peaceful walking trails. The community offers amazing amenities including a sparkling pool and playground.
Listing Agent
Brownstone Real Estate Group Brokerage Phone: 972-799-1997 License #0744500 Listed on: 11/03/2025
Home Details
Home Type
- Single Family
Est. Annual Taxes
- $9,914
Year Built
- Built in 2021
Parking
- 2 Car Attached Garage
- Front Facing Garage
- Single Garage Door
- Driveway
Interior Spaces
- 3,112 Sq Ft Home
- 2-Story Property
- Open Floorplan
- Built-In Features
- Window Treatments
- Loft
Kitchen
- Eat-In Kitchen
- Gas Oven
- Microwave
- Kitchen Island
Bedrooms and Bathrooms
- 4 Bedrooms
- Walk-In Closet
Laundry
- Laundry in Utility Room
- Dryer
- Washer
Schools
- Lacy Elementary School
- Lovelady High School
Additional Features
- Enclosed Patio or Porch
- 6,882 Sq Ft Lot
Listing and Financial Details
- Residential Lease
- Property Available on 12/1/25
- Tenant pays for all utilities
- 12 Month Lease Term
- Legal Lot and Block 10 / R
- Assessor Parcel Number R1229000R01001
Community Details
Overview
- Principal Management Group Association
- Brookside Ph 3 Subdivision
Recreation
- Community Playground
- Community Pool
- Trails
Pet Policy
- Call for details about the types of pets allowed
Map
Source: North Texas Real Estate Information Systems (NTREIS)
MLS Number: 21099073
APN: R-12290-00R-0100-1
- 503 Fox Ridge Dr
- 227 Ticky Dr
- 511 Rock Creek Dr
- 312 Scenic Point Dr
- 425 Sweet Shade Ln
- 491 Crystal Clear Ln
- 532 Crystal Clear Ln
- 405 Everglades St
- 413 Everglades St
- 524 Deer Canyon Way
- 535 Deer Canyon Way
- 604 Shade Tree Way
- 455 Morning Dew Ln
- 795 Bayberry Ln
- Lassen II Plan at Town Park - Twinhomes
- Statler Plan at Town Park
- Almanor Plan at Town Park - Twinhomes
- Melrose Plan at Town Park
- Shasta II Plan at Town Park - Twinhomes
- 171 Town Park Ave
- 425 Sweet Shade Ln
- 455 Rock Creek Dr
- 413 Everglades St
- 447 Crystal Clear Ln
- 459 Deer Canyon Way
- 768 Hawthorn St
- 331 Buckeye Ave
- 213 Town Park Ave
- 187 Town Park Ave
- 216 Town Park Ave
- 100 Yorkshire Dr
- 212 Griffith Dr
- 704 Cedar Cove Dr
- 640 Lazy River Dr
- 320 Timbercreek Ct
- 803 Silverbell St
- 316 Crosscreek Dr
- 813 Evergreen St
- 309 Peachtree Ln
- 822 Spruce Ln
