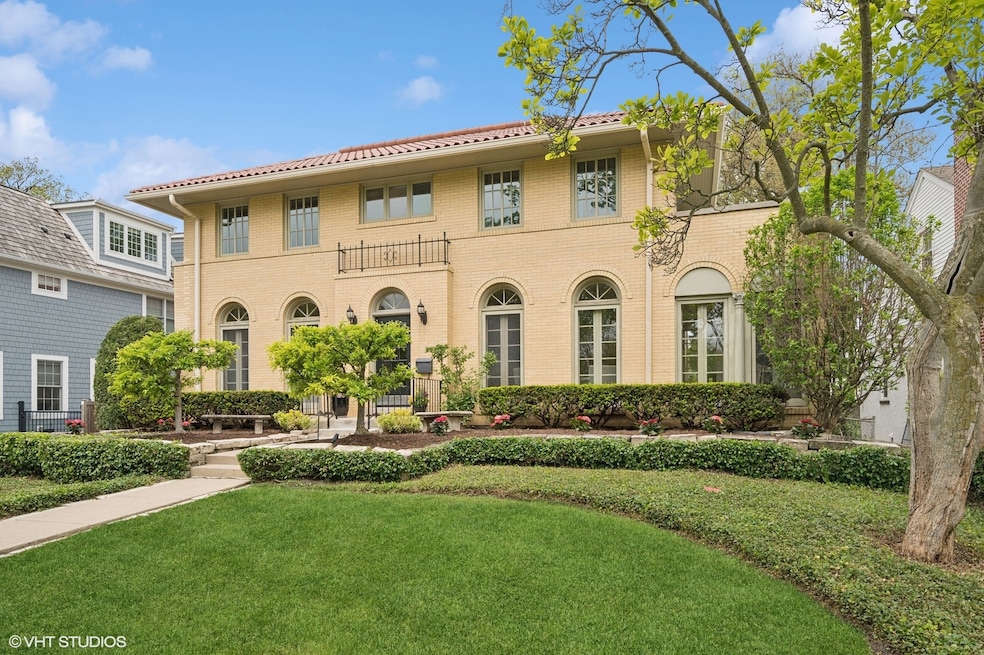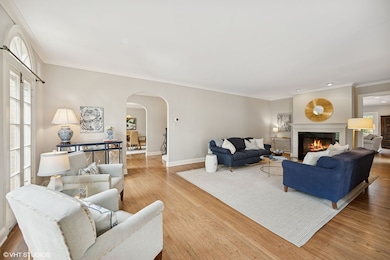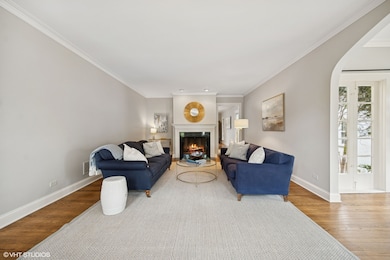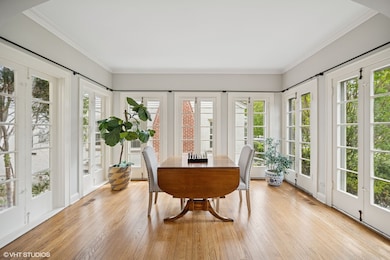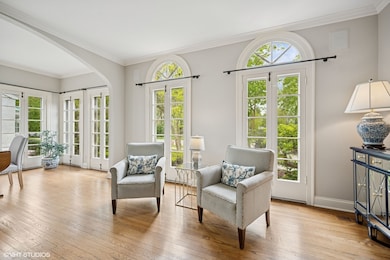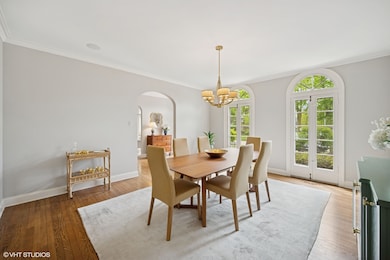
495 Willow Rd Winnetka, IL 60093
Highlights
- Rooftop Deck
- Family Room with Fireplace
- Traditional Architecture
- Greeley Elementary School Rated A
- Recreation Room
- Wood Flooring
About This Home
As of June 2025Steps from Lake Michigan, this stunning 5BR+/4.1BA brick home is ideally situated on an expansive extra-wide lot (70x186) in a prime walk-to-everything east Winnetka location. Renovated down to the studs with an addition in 2002 plus a kitchen refresh in 2019, this home combines timeless architecture, modern sophistication and thoughtfully designed interiors boasting soaring ceilings, arched entryways, intricate millwork, rich hardwood floors, and customized details throughout. The smart and generously scaled floor plan seamlessly connects formal and casual spaces while maximizing natural light and offering picturesque views with an effortless indoor-outdoor flow. The gracious foyer leads to a handsomely appointed dining room and oversized formal living room with a stately fireplace and floor to ceiling windows, opens to a sun-drenched sunroom or potential first floor office. The generously scaled family room, anchored by custom built-ins, a fireplace, and a wall of windows and French doors, overlooks the deck and professionally landscaped backyard - extending the home's living space. At the heart of it all is a gourmet cook's kitchen equipped with premium appliances, custom cabinetry, a large center island, and quartz countertops along with a spacious breakfast area and a built-in command central desk. French doors connect the kitchen and adjoining family room to the outdoor living areas, enhancing the home's open and airy ambiance - perfect for both entertaining and everyday life. Additional main-level highlights include a large walk-in pantry, and a spacious mudroom and custom storage solutions. Upstairs, the luxurious primary suite offers a peaceful retreat with a spa-inspired marble bath, dual walk-in closets, custom cabinetry, and a versatile attached room ideal for either a nursery or separate dressing area. Three additional bedrooms-each with organized closets and adjacent baths (updated in 2022) along with a second-floor laundry room and access to a private deck complete the upper level. The fully finished lower level features over 9-foot ceilings and includes a large recreation room with built in wet bar, game area, home office/exercise, sixth bedroom, full bath and generous storage -whether for relaxation, work, or play, this level provides exceptional versatility. Step outside to enjoy the lush, professionally landscaped grounds filled with mature trees, fragrant gardens, a spacious deck and patio - an ideal backdrop for outdoor gatherings or peaceful afternoons. Perfectly located, this exceptional home is just a short walk from the lakefront, train, downtown Winnetka, and top-rated schools. Move-in ready and meticulously maintained, this is a rare opportunity to own a truly remarkable home in one of the North Shore's most desirable neighborhoods.
Last Buyer's Agent
@properties Christie's International Real Estate License #475120240

Home Details
Home Type
- Single Family
Est. Annual Taxes
- $31,618
Year Built
- Built in 1921
Lot Details
- 0.3 Acre Lot
- Lot Dimensions are 70 x 186
Parking
- 2 Car Garage
- Driveway
Home Design
- Traditional Architecture
- Brick Exterior Construction
- Tile Roof
- Concrete Perimeter Foundation
Interior Spaces
- 6,000 Sq Ft Home
- 2-Story Property
- Wood Burning Fireplace
- Fireplace With Gas Starter
- Window Screens
- Family Room with Fireplace
- 2 Fireplaces
- Living Room with Fireplace
- Formal Dining Room
- Home Office
- Recreation Room
- Sun or Florida Room
- Wood Flooring
Bedrooms and Bathrooms
- 5 Bedrooms
- 6 Potential Bedrooms
- Walk-In Closet
- Dual Sinks
- Whirlpool Bathtub
- Steam Shower
- Separate Shower
Laundry
- Laundry Room
- Sink Near Laundry
Basement
- Basement Fills Entire Space Under The House
- Sump Pump
- Finished Basement Bathroom
Outdoor Features
- Rooftop Deck
- Patio
Schools
- Greeley Elementary School
- Carleton W Washburne Middle School
- New Trier Twp High School Northfield/Wi
Utilities
- Zoned Heating and Cooling
- Heating System Uses Natural Gas
- 200+ Amp Service
- Lake Michigan Water
- Multiple Water Heaters
- Cable TV Available
Listing and Financial Details
- Homeowner Tax Exemptions
Ownership History
Purchase Details
Home Financials for this Owner
Home Financials are based on the most recent Mortgage that was taken out on this home.Purchase Details
Home Financials for this Owner
Home Financials are based on the most recent Mortgage that was taken out on this home.Purchase Details
Similar Homes in the area
Home Values in the Area
Average Home Value in this Area
Purchase History
| Date | Type | Sale Price | Title Company |
|---|---|---|---|
| Warranty Deed | $2,400,000 | None Listed On Document | |
| Warranty Deed | $2,422,000 | Baird & Warner Title Service | |
| Warranty Deed | $1,079,000 | -- |
Mortgage History
| Date | Status | Loan Amount | Loan Type |
|---|---|---|---|
| Previous Owner | $1,243,000 | New Conventional | |
| Previous Owner | $1,495,800 | New Conventional | |
| Previous Owner | $1,500,000 | New Conventional | |
| Previous Owner | $400,000 | Credit Line Revolving | |
| Previous Owner | $370,000 | Unknown | |
| Previous Owner | $140,000 | Credit Line Revolving | |
| Previous Owner | $1,300,000 | Fannie Mae Freddie Mac | |
| Previous Owner | $650,000 | Unknown | |
| Previous Owner | $520,000 | Credit Line Revolving | |
| Previous Owner | $350,000 | Credit Line Revolving | |
| Previous Owner | $650,000 | Unknown |
Property History
| Date | Event | Price | Change | Sq Ft Price |
|---|---|---|---|---|
| 06/11/2025 06/11/25 | Sold | $2,400,000 | +9.1% | $400 / Sq Ft |
| 05/28/2025 05/28/25 | Pending | -- | -- | -- |
| 05/25/2025 05/25/25 | For Sale | $2,200,000 | -- | $367 / Sq Ft |
Tax History Compared to Growth
Tax History
| Year | Tax Paid | Tax Assessment Tax Assessment Total Assessment is a certain percentage of the fair market value that is determined by local assessors to be the total taxable value of land and additions on the property. | Land | Improvement |
|---|---|---|---|---|
| 2024 | $31,618 | $139,696 | $42,966 | $96,730 |
| 2023 | $31,061 | $145,736 | $42,966 | $102,770 |
| 2022 | $31,061 | $145,736 | $42,966 | $102,770 |
| 2021 | $28,267 | $112,251 | $29,295 | $82,956 |
| 2020 | $27,875 | $112,251 | $29,295 | $82,956 |
| 2019 | $27,653 | $122,012 | $29,295 | $92,717 |
| 2018 | $32,003 | $136,860 | $25,389 | $111,471 |
| 2017 | $31,029 | $136,860 | $25,389 | $111,471 |
| 2016 | $29,748 | $136,860 | $25,389 | $111,471 |
| 2015 | $29,752 | $123,547 | $21,157 | $102,390 |
| 2014 | $29,126 | $123,547 | $21,157 | $102,390 |
| 2013 | $27,767 | $123,547 | $21,157 | $102,390 |
Agents Affiliated with this Home
-
Paige Dooley

Seller's Agent in 2025
Paige Dooley
Compass
(847) 609-0963
163 in this area
299 Total Sales
-
Courtney Cook

Buyer's Agent in 2025
Courtney Cook
@ Properties
(773) 655-3354
3 in this area
88 Total Sales
Map
Source: Midwest Real Estate Data (MRED)
MLS Number: 12349779
APN: 05-21-132-005-0000
- 355 Myrtle St
- 321 Woodland Ave
- 518 Elder Ln
- 647 Garland Ave
- 545 Sheridan Rd
- 730 Oak St Unit 730
- 38 Brier St
- 711 Brier St
- 643 Abbotsford Rd
- 527 Warwick Rd
- 515 Roslyn Rd
- 530 Essex Rd
- 424 Sheridan Rd
- 149 Kenilworth Ave
- 517 Cumnor Rd
- 275 White Oak Ln
- 22 Indian Hill Rd
- 520 Brier St
- 640 Winnetka Mews Unit 108
- 674 Foxdale Ave
