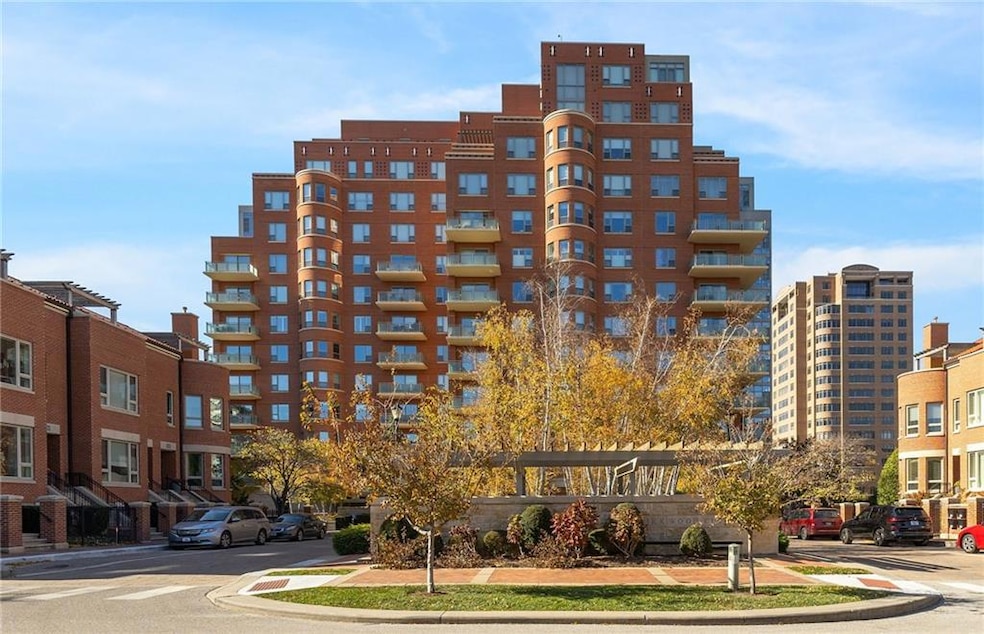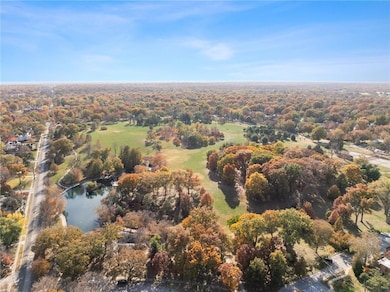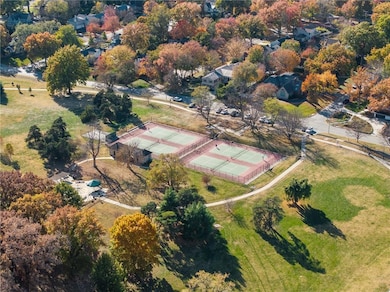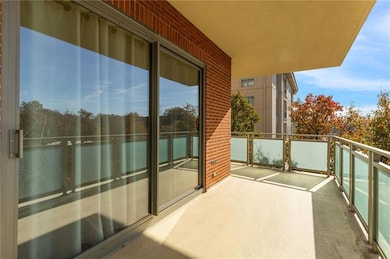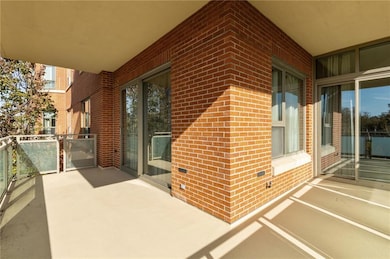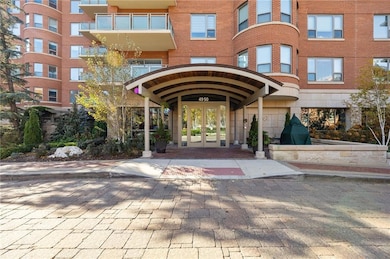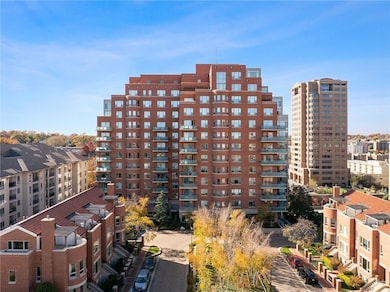4950 Central #307 St Kansas City, MO 64112
South Plaza NeighborhoodEstimated payment $6,212/month
Highlights
- Hearth Room
- Wood Flooring
- Community Pool
- Ranch Style House
- Loft
- Party Room
About This Home
Experience the essence of Kansas City living in this beautiful condo, ideally positioned just minutes from Loose Park, The Country Club Plaza, and Brookside. This residence offers a seamless blend of style and convenience, with hardwood floors and an open-concept layout that effortlessly connects to a modern kitchen featuring quality countertops and appliances. Whether you're relaxing or entertaining, enjoy the versatile living and hearth rooms, or take in the stunning views from the west-facing wraparound balcony. Natural light floods the space through large windows, enhancing the home's inviting atmosphere. Residents benefit from a range of amenities, including secure parking, concierge services, a pool, gym, and private party room, ensuring a lifestyle of comfort and ease in this prime Kansas City location.
Listing Agent
Compass Realty Group Brokerage Phone: 816-682-9946 License #00247797 Listed on: 11/17/2025

Property Details
Home Type
- Condominium
Est. Annual Taxes
- $9,893
Year Built
- Built in 2005
HOA Fees
- $1,777 Monthly HOA Fees
Parking
- 2 Car Garage
Home Design
- Ranch Style House
- Traditional Architecture
- Brick Exterior Construction
Interior Spaces
- 1,579 Sq Ft Home
- Gas Fireplace
- Thermal Windows
- Drapes & Rods
- Combination Dining and Living Room
- Loft
- Laundry Room
Kitchen
- Hearth Room
- Double Oven
- Cooktop
- Dishwasher
- Disposal
Flooring
- Wood
- Wall to Wall Carpet
- Ceramic Tile
Bedrooms and Bathrooms
- 2 Bedrooms
- Walk-In Closet
- 2 Full Bathrooms
Schools
- Kansas City Elementary School
- Kansas City High School
Utilities
- Central Air
- Heat Pump System
Listing and Financial Details
- $0 special tax assessment
Community Details
Overview
- Association fees include building maint, lawn service, snow removal, trash, water
- Kirkwood Circle Association
- Kirkwood Subdivision
Amenities
- Party Room
- Community Storage Space
Recreation
- Community Pool
Map
Home Values in the Area
Average Home Value in this Area
Source: Heartland MLS
MLS Number: 2588103
- 4950 Central St Unit 207
- 4950 Central St Unit 206
- 4950 Central St Unit 102
- 4950 Central St Unit 501
- 4949 Wornall Rd Unit 410
- 4900 Central St Unit 104
- 4900 Central St Unit 101
- 212 W 50th St
- 400 W 49th Terrace Unit 2034
- 400 W 49th Terrace Unit 2146
- 400 W 49th Terrace Unit 2112
- 400 W 49th Terrace Unit 2044
- 202 W 50th St
- 310 W 49th St Unit 303
- 310 W 49th St Unit 705
- 310 W 49th St Unit A1
- 5049 Wornall Rd Unit 7AB
- 4959 Wyandotte St Unit 3E
- 121 W 48th St Unit 2005
- 221 W 48th St Unit 905
- 4901 Wornall Rd
- 235 Ward Pkwy
- 5016-5050 Baltimore Ave
- 105 Ward Pkwy
- 5050 Main St
- 5001 Sunset Dr
- 700 Ward Pkwy
- 5011 Walnut St Unit B
- 4821 Roanoke Pkwy
- 5005 Grand Ave Unit 5007GrandAve
- 415 W 46th St
- 4700 Roanoke Pkwy Unit 504
- 4700 Roanoke Pkwy Unit 202
- 4700 Roanoke Pkwy Unit 604
- 4700 Roanoke Pkwy Unit 704
- 4700 Roanoke Pkwy Unit 204
- 4732 Belleview Ave
- 214-216 Emanuel Cleaver II Blvd
- 4545 Wornall Rd Unit 202
- 4545 Wornall Rd Unit 309
