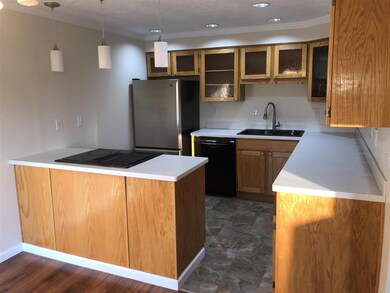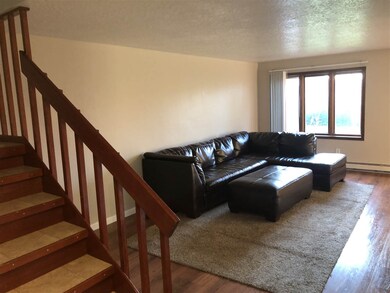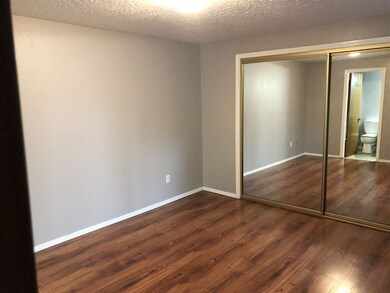
4950 Dartmouth Dr Fairbanks, AK 99709
College NeighborhoodHighlights
- Primary Bedroom Suite
- Lawn
- Wood Frame Window
- Deck
- Solid Surface Countertops
- 1 Car Attached Garage
About This Home
As of September 2019Super clean, remodeled condo with garage. 3 beds 1.5 bath . Great lay out. Arctic entry with large closet. Large living room and dining room, Laminate or luxury vinyl throughout house, new paint and fixtures, Upstairs windows have been replaced with vinyl and they are triple pane. Bathrooms have been updated. New boiler and hot water heater in garage. This home is great for a first time home buyer or a small family. Nice sized patio off of kitchen. Condo association takes care of decks, outside of condo and roof. Condo dues have been lowered to $175 Paved driveway. Lots of parking! Super cute. A must see. Rare find.
Last Agent to Sell the Property
GRACE MINDER REALTY INC. License #15496 Listed on: 07/16/2019
Home Details
Home Type
- Single Family
Est. Annual Taxes
- $2,074
Year Built
- Built in 1983
Lot Details
- Fenced
- Lawn
- Property is zoned Multiple-Family Residential District
HOA Fees
- $175 Monthly HOA Fees
Home Design
- Poured Concrete
- Shingle Roof
- Plywood Siding Panel T1-11
Interior Spaces
- 1,596 Sq Ft Home
- 2-Story Property
- Triple Pane Windows
- Double Pane Windows
- Vinyl Clad Windows
- Blinds
- Wood Frame Window
- Crawl Space
Kitchen
- Oven or Range
- Dishwasher
- Solid Surface Countertops
Flooring
- Laminate
- Luxury Vinyl Plank Tile
Bedrooms and Bathrooms
- 3 Bedrooms
- Primary Bedroom Suite
Laundry
- Laundry on main level
- Dryer
- Washer
Parking
- 1 Car Attached Garage
- Heated Garage
- Garage Door Opener
Outdoor Features
- Deck
Schools
- Wood River Elementary School
- Ryan Middle School
- West Valley High School
Utilities
- Hot Water Baseboard Heater
- Heating System Uses Oil
Community Details
- Association fees include insurance, building maintenance, snow removal, lawn maintenance
Listing and Financial Details
- Tax Lot unit 25
- Assessor Parcel Number 0384763
Ownership History
Purchase Details
Home Financials for this Owner
Home Financials are based on the most recent Mortgage that was taken out on this home.Purchase Details
Home Financials for this Owner
Home Financials are based on the most recent Mortgage that was taken out on this home.Similar Homes in Fairbanks, AK
Home Values in the Area
Average Home Value in this Area
Purchase History
| Date | Type | Sale Price | Title Company |
|---|---|---|---|
| Warranty Deed | -- | Fta | |
| Warranty Deed | -- | Yukon Title Company Inc |
Mortgage History
| Date | Status | Loan Amount | Loan Type |
|---|---|---|---|
| Open | $132,000 | New Conventional | |
| Previous Owner | $159,500 | Purchase Money Mortgage |
Property History
| Date | Event | Price | Change | Sq Ft Price |
|---|---|---|---|---|
| 07/20/2025 07/20/25 | Pending | -- | -- | -- |
| 07/10/2025 07/10/25 | For Sale | $249,000 | +42.3% | $156 / Sq Ft |
| 09/30/2019 09/30/19 | Sold | -- | -- | -- |
| 09/15/2019 09/15/19 | Price Changed | $175,000 | -5.4% | $110 / Sq Ft |
| 09/13/2019 09/13/19 | Pending | -- | -- | -- |
| 07/16/2019 07/16/19 | For Sale | $185,000 | +8.8% | $116 / Sq Ft |
| 03/30/2012 03/30/12 | Sold | -- | -- | -- |
| 02/29/2012 02/29/12 | Pending | -- | -- | -- |
| 02/08/2012 02/08/12 | For Sale | $170,000 | -- | $107 / Sq Ft |
Tax History Compared to Growth
Tax History
| Year | Tax Paid | Tax Assessment Tax Assessment Total Assessment is a certain percentage of the fair market value that is determined by local assessors to be the total taxable value of land and additions on the property. | Land | Improvement |
|---|---|---|---|---|
| 2024 | $1,733 | $144,000 | -- | $144,000 |
| 2023 | $1,758 | $144,000 | $0 | $144,000 |
| 2022 | $1,923 | $144,000 | $0 | $144,000 |
| 2021 | $2,075 | $144,000 | $0 | $144,000 |
| 2020 | $2,094 | $144,000 | $0 | $144,000 |
| 2019 | $2,075 | $144,000 | $0 | $144,000 |
| 2018 | $1,945 | $144,000 | $0 | $144,000 |
| 2016 | $2,501 | $144,000 | $0 | $144,000 |
| 2015 | $2,370 | $144,000 | $0 | $144,000 |
| 2014 | $2,370 | $144,000 | $0 | $144,000 |
Agents Affiliated with this Home
-
Robert Doerning
R
Seller's Agent in 2025
Robert Doerning
OP REALTY GROUP
(907) 987-2228
2 in this area
12 Total Sales
-
Grace Minder

Seller's Agent in 2019
Grace Minder
GRACE MINDER REALTY INC.
(907) 378-8934
27 in this area
157 Total Sales
-
JIMMY DIXON

Buyer's Agent in 2019
JIMMY DIXON
EXP REALTY, LLC
(907) 378-9481
3 in this area
34 Total Sales
-
Ray Brasier

Seller's Agent in 2012
Ray Brasier
BRASIER REALTY
(907) 750-3920
34 in this area
323 Total Sales
Map
Source: Greater Fairbanks Board of REALTORS®
MLS Number: 141508
APN: 384763
- 4954 Dartmouth Dr Unit 23
- 5000 Dartmouth Dr Unit 30
- 4734 Glasgow Dr
- 455 Nebula Way
- 4625 Tolovana Dr
- NHN Sun Island Dr
- 110 Clarkson Dr
- 4509 Dartmouth Dr
- 177 Vassar Cir
- 630 Audrey Dr
- 82 Pepperdine Dr
- 4493 Dartmouth Dr
- 73 Pepperdine Dr
- 4485 Condor Ct
- 142 Berkeley Ct
- 530 Tuxford Ct
- L10 Palo Verde Ave
- 4378 Dartmouth Dr Unit 22
- 550 W Pointe Cir
- 480 Kentshire Dr






