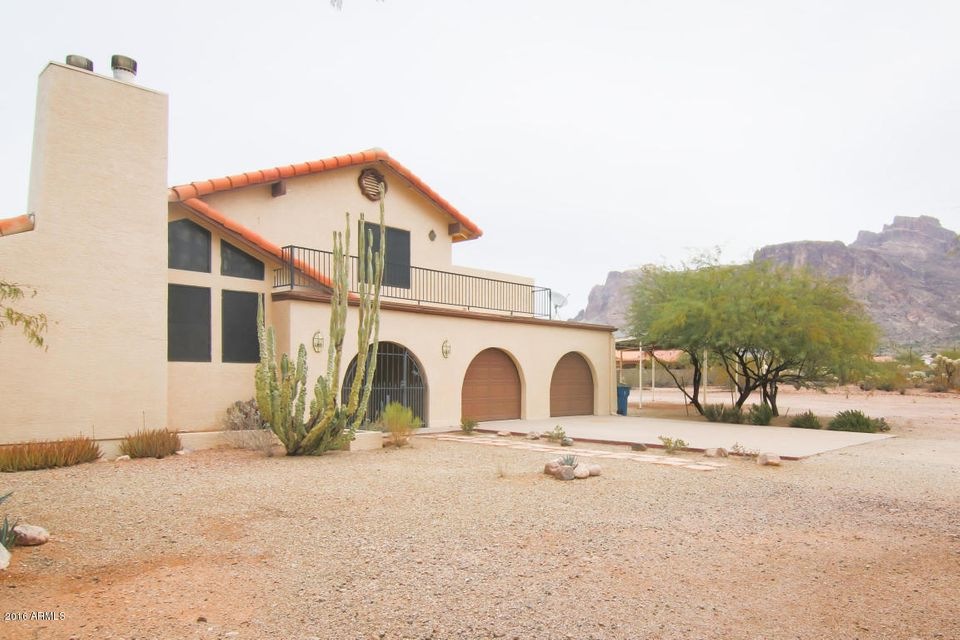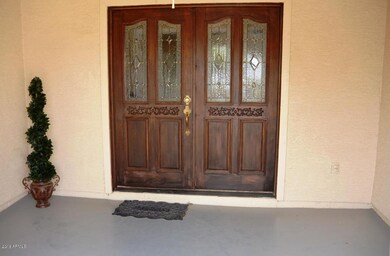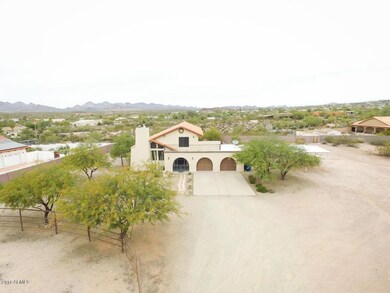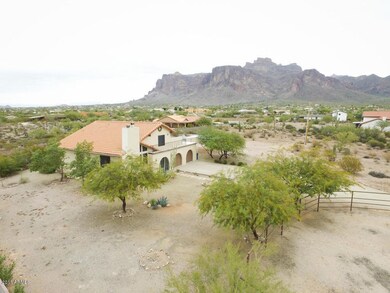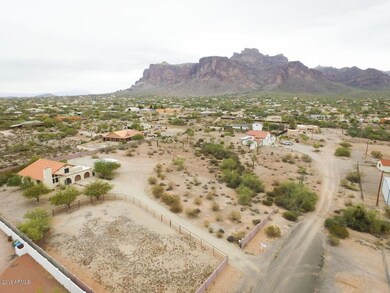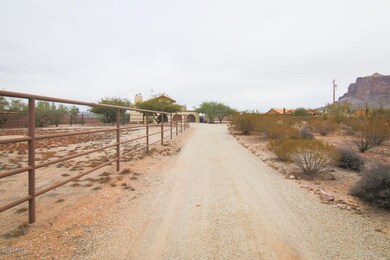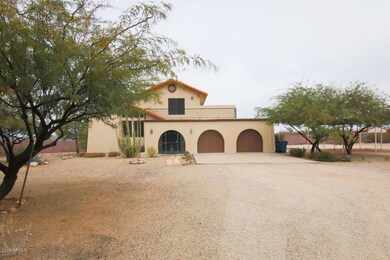
4950 E Greasewood St Apache Junction, AZ 85119
Highlights
- Equestrian Center
- Mountain View
- No HOA
- 1.25 Acre Lot
- 2 Fireplaces
- Balcony
About This Home
As of October 2016Are you ready to own horse property with majestic mountain views? Custom four bedroom, four bathroom home next to the Superstition Mountains. No HOA! This lot is more than an acre and is already set up for horses. Gorgeous home with full basement Two bedrooms upstairs, both with bathrooms, including the master with a balcony. Two bedrooms downstairs. Dual fireplaces. Main level has a half-bath, kitchen, formal living room and family room/dining area. Remodeled kitchen with Corian, pantry and plenty of storage. New carpeting and fresh paint in this well-cared for home. Two car garage and a two-car covered parking area. Open and spacious. This lot is so large you have room for your horses and a pool. Don't miss this one-of-a-kind unique home.
Last Agent to Sell the Property
Sally Walker
Sage Housing License #SA539840000 Listed on: 07/07/2016
Last Buyer's Agent
Terrah Lund
West USA Realty License #SA531621000
Home Details
Home Type
- Single Family
Est. Annual Taxes
- $1,893
Year Built
- Built in 1990
Lot Details
- 1.25 Acre Lot
- Desert faces the front and back of the property
- Wrought Iron Fence
- Block Wall Fence
Parking
- 2 Car Direct Access Garage
- 2 Carport Spaces
- Garage Door Opener
Home Design
- Wood Frame Construction
- Tile Roof
- Stucco
Interior Spaces
- 2,696 Sq Ft Home
- 2-Story Property
- Ceiling Fan
- 2 Fireplaces
- Mountain Views
- Finished Basement
- Basement Fills Entire Space Under The House
- Dishwasher
- Washer and Dryer Hookup
Flooring
- Carpet
- Tile
Bedrooms and Bathrooms
- 4 Bedrooms
- Primary Bathroom is a Full Bathroom
- 4 Bathrooms
Outdoor Features
- Balcony
Schools
- Desert Vista Elementary School
- Cactus Canyon Junior High
- Apache Junction High School
Horse Facilities and Amenities
- Equestrian Center
- Corral
Utilities
- Refrigerated Cooling System
- Heating Available
- Septic Tank
Community Details
- No Home Owners Association
- Metes And Bounds Subdivision
Listing and Financial Details
- Assessor Parcel Number 100-21-043-A
Ownership History
Purchase Details
Home Financials for this Owner
Home Financials are based on the most recent Mortgage that was taken out on this home.Purchase Details
Home Financials for this Owner
Home Financials are based on the most recent Mortgage that was taken out on this home.Purchase Details
Home Financials for this Owner
Home Financials are based on the most recent Mortgage that was taken out on this home.Purchase Details
Home Financials for this Owner
Home Financials are based on the most recent Mortgage that was taken out on this home.Purchase Details
Home Financials for this Owner
Home Financials are based on the most recent Mortgage that was taken out on this home.Purchase Details
Home Financials for this Owner
Home Financials are based on the most recent Mortgage that was taken out on this home.Similar Homes in Apache Junction, AZ
Home Values in the Area
Average Home Value in this Area
Purchase History
| Date | Type | Sale Price | Title Company |
|---|---|---|---|
| Warranty Deed | $335,000 | Phoneix Title Agency | |
| Warranty Deed | $260,000 | American Title Service Agenc | |
| Warranty Deed | $425,000 | Stewart Title & Trust Of Pho | |
| Interfamily Deed Transfer | -- | Chicago Title Insurance Co | |
| Warranty Deed | $179,500 | Ati Title Agency | |
| Warranty Deed | $168,150 | Ati Title Company |
Mortgage History
| Date | Status | Loan Amount | Loan Type |
|---|---|---|---|
| Open | $318,250 | New Conventional | |
| Previous Owner | $252,106 | New Conventional | |
| Previous Owner | $252,106 | New Conventional | |
| Previous Owner | $110,000 | New Conventional | |
| Previous Owner | $125,000 | New Conventional | |
| Previous Owner | $230,000 | Fannie Mae Freddie Mac | |
| Previous Owner | $184,200 | No Value Available | |
| Previous Owner | $170,475 | New Conventional | |
| Previous Owner | $134,500 | New Conventional |
Property History
| Date | Event | Price | Change | Sq Ft Price |
|---|---|---|---|---|
| 10/05/2016 10/05/16 | Sold | $335,000 | -5.6% | $124 / Sq Ft |
| 08/09/2016 08/09/16 | Pending | -- | -- | -- |
| 07/06/2016 07/06/16 | For Sale | $355,000 | +36.5% | $132 / Sq Ft |
| 01/09/2013 01/09/13 | Sold | $260,000 | -3.7% | $96 / Sq Ft |
| 12/04/2012 12/04/12 | Pending | -- | -- | -- |
| 11/06/2012 11/06/12 | For Sale | $270,000 | 0.0% | $100 / Sq Ft |
| 11/03/2012 11/03/12 | Pending | -- | -- | -- |
| 10/30/2012 10/30/12 | Price Changed | $270,000 | -3.6% | $100 / Sq Ft |
| 09/30/2012 09/30/12 | For Sale | $280,000 | -- | $104 / Sq Ft |
Tax History Compared to Growth
Tax History
| Year | Tax Paid | Tax Assessment Tax Assessment Total Assessment is a certain percentage of the fair market value that is determined by local assessors to be the total taxable value of land and additions on the property. | Land | Improvement |
|---|---|---|---|---|
| 2025 | $2,349 | $42,218 | -- | -- |
| 2024 | $2,207 | $39,534 | -- | -- |
| 2023 | $2,311 | $35,935 | $11,663 | $24,272 |
| 2022 | $2,207 | $25,792 | $7,632 | $18,160 |
| 2021 | $2,277 | $24,010 | $0 | $0 |
| 2020 | $2,221 | $23,469 | $0 | $0 |
| 2019 | $2,125 | $22,161 | $0 | $0 |
| 2018 | $2,079 | $19,169 | $0 | $0 |
| 2017 | $2,026 | $18,613 | $0 | $0 |
| 2016 | $1,964 | $17,165 | $5,582 | $11,583 |
| 2014 | $1,886 | $12,363 | $4,010 | $8,353 |
Agents Affiliated with this Home
-
S
Seller's Agent in 2016
Sally Walker
Sage Housing
-
T
Buyer's Agent in 2016
Terrah Lund
West USA Realty
-
Ken Boltz

Seller's Agent in 2013
Ken Boltz
RE/MAX
(800) 861-6565
4 in this area
118 Total Sales
-
C
Buyer's Agent in 2013
Catherine Richardson
HomeSmart
Map
Source: Arizona Regional Multiple Listing Service (ARMLS)
MLS Number: 5466891
APN: 100-21-043A
- 5130 E Superstition Blvd
- 723 N Moon Rd
- 619 N Sun Rd
- 562 N Sun Rd
- 463 N Mountain View Rd
- 0 N Roadrunner Rd Unit 22519647
- 0 N Roadrunner Rd Unit 6877215
- 442 N Mountain View Rd
- 1025 N Boyd Rd
- 310 N Mountain View Rd
- 00000 N Geronimo Rd Unit Lot C 1.25 acre
- 1061 N Arroya Rd
- 843 N Arroya Rd
- 867 N Arroya Rd
- 831 N Arroya Rd
- 75 N Val Vista Rd
- N Roadrunner Rd
- 0 E Roosevelt St Unit 6801918
- 0 S Roadrunner Rd Unit 6850461
- 4079 E Roosevelt St
