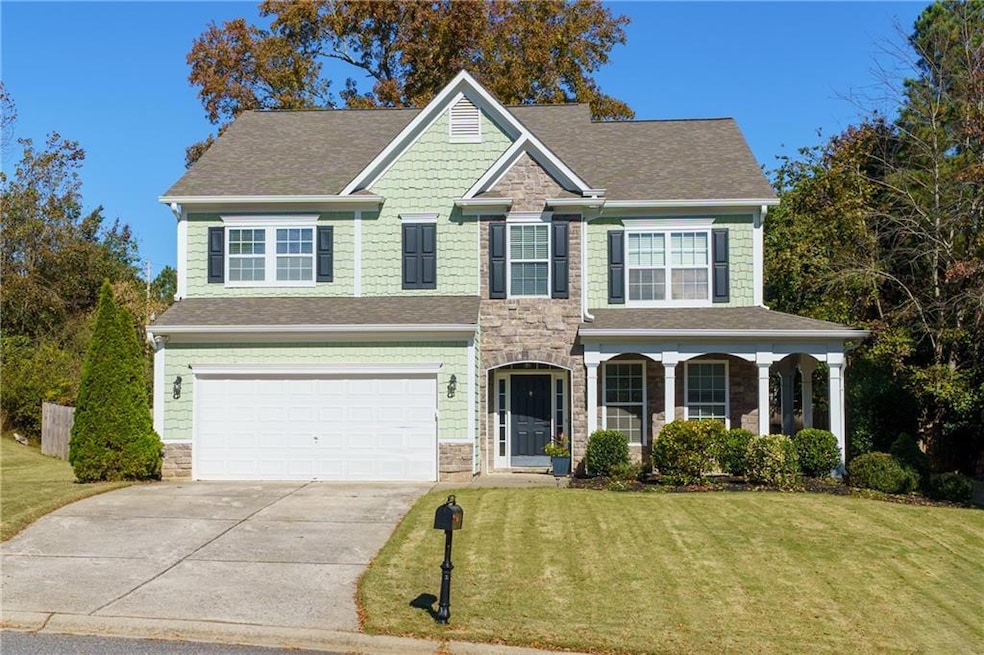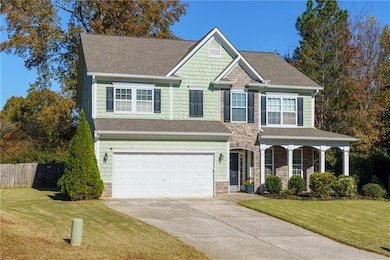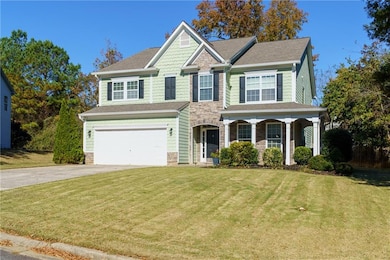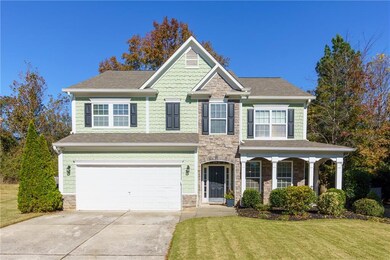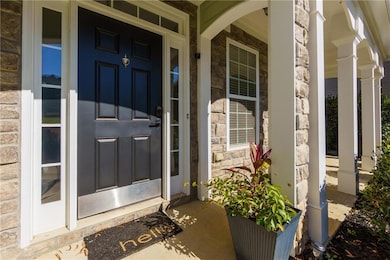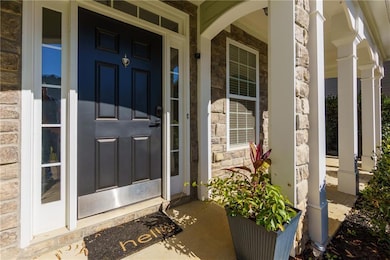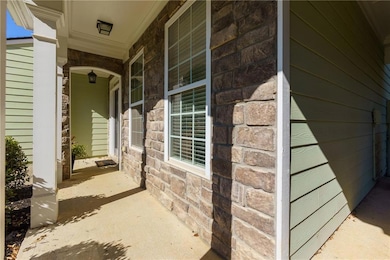4950 Fieldstone View Cir Cumming, GA 30028
Estimated payment $2,964/month
Highlights
- Sitting Area In Primary Bedroom
- Craftsman Architecture
- Wood Flooring
- Silver City Elementary School Rated A
- Dining Room Seats More Than Twelve
- Great Room
About This Home
Welcome home to this spacious and sun-filled 4 bedroom retreat, where charm and comfort blend effortlessly. A beautiful wraparound front porch invites you to slow down, sip your morning coffee, and enjoy the serenity of the level, fenced yard. Step through the grand two-story foyer, where wrought iron stair railings lead the eye upward and set the tone for the elegant details throughout. The heart of the home is the inviting great room with a cozy fireplace, perfect for family gatherings and quiet evenings alike. Just beyond, the expansive kitchen shines with a large island, breakfast bar, and a walk-in pantry that makes organization a breeze. Even the chic half bath offers a touch of personality with its striking wood accent wall. Graceful arches frame the formal living and dining rooms, complete with columns and wainscoting that add timeless character. Upstairs, the luxurious master suite is a true retreat, featuring a trey ceiling, private sitting room or office, and an impressive walk-in closet. Three additional bedrooms and a spacious loft provide plenty of room for family, guests, or hobbies. With award winning schools and outstanding community amenities, this home offers the perfect setting to create lasting memories.
Home Details
Home Type
- Single Family
Est. Annual Taxes
- $3,924
Year Built
- Built in 2004
Lot Details
- 0.29 Acre Lot
- Fenced
- Level Lot
- Private Yard
HOA Fees
- $54 Monthly HOA Fees
Parking
- 2 Car Garage
- Driveway Level
Home Design
- Craftsman Architecture
- Traditional Architecture
- Slab Foundation
- Ridge Vents on the Roof
- Composition Roof
- Shingle Siding
- Cement Siding
Interior Spaces
- 3,161 Sq Ft Home
- 2-Story Property
- Tray Ceiling
- Ceiling height of 9 feet on the main level
- Ceiling Fan
- Factory Built Fireplace
- Fireplace With Gas Starter
- Insulated Windows
- Two Story Entrance Foyer
- Family Room with Fireplace
- Great Room
- Living Room
- Dining Room Seats More Than Twelve
- Formal Dining Room
- Neighborhood Views
- Pull Down Stairs to Attic
Kitchen
- Open to Family Room
- Eat-In Kitchen
- Breakfast Bar
- Walk-In Pantry
- Gas Oven
- Microwave
- Dishwasher
- Kitchen Island
- Laminate Countertops
- Wood Stained Kitchen Cabinets
Flooring
- Wood
- Carpet
Bedrooms and Bathrooms
- 4 Bedrooms
- Sitting Area In Primary Bedroom
- Split Bedroom Floorplan
- Walk-In Closet
- Dual Vanity Sinks in Primary Bathroom
- Separate Shower in Primary Bathroom
- Soaking Tub
Laundry
- Laundry Room
- Laundry on main level
Home Security
- Security System Owned
- Fire and Smoke Detector
Accessible Home Design
- Accessible Kitchen
- Accessible Entrance
Eco-Friendly Details
- Energy-Efficient Windows
- Energy-Efficient Thermostat
Outdoor Features
- Patio
- Rain Gutters
- Wrap Around Porch
Schools
- Silver City Elementary School
- North Forsyth Middle School
- North Forsyth High School
Utilities
- Forced Air Zoned Heating and Cooling System
- Heating System Uses Natural Gas
- 110 Volts
- High Speed Internet
- Cable TV Available
Listing and Financial Details
- Assessor Parcel Number 235 140
Community Details
Overview
- $1,300 Initiation Fee
- Page Association Managemen Association
- Wild Meadows Subdivision
Recreation
- Tennis Courts
- Community Playground
- Community Pool
Map
Home Values in the Area
Average Home Value in this Area
Tax History
| Year | Tax Paid | Tax Assessment Tax Assessment Total Assessment is a certain percentage of the fair market value that is determined by local assessors to be the total taxable value of land and additions on the property. | Land | Improvement |
|---|---|---|---|---|
| 2025 | $3,924 | $204,916 | $54,000 | $150,916 |
| 2024 | $3,924 | $160,000 | $43,880 | $116,120 |
| 2023 | $4,458 | $181,116 | $38,000 | $143,116 |
| 2022 | $3,731 | $120,080 | $18,000 | $102,080 |
Property History
| Date | Event | Price | List to Sale | Price per Sq Ft | Prior Sale |
|---|---|---|---|---|---|
| 11/13/2025 11/13/25 | Price Changed | $490,000 | -2.0% | $155 / Sq Ft | |
| 11/05/2025 11/05/25 | For Sale | $500,000 | +83.8% | $158 / Sq Ft | |
| 04/27/2018 04/27/18 | Sold | $272,000 | +1.1% | $87 / Sq Ft | View Prior Sale |
| 03/11/2018 03/11/18 | Pending | -- | -- | -- | |
| 02/03/2018 02/03/18 | For Sale | $269,000 | 0.0% | $86 / Sq Ft | |
| 01/31/2018 01/31/18 | Pending | -- | -- | -- | |
| 01/21/2018 01/21/18 | Price Changed | $269,000 | -3.6% | $86 / Sq Ft | |
| 12/14/2017 12/14/17 | For Sale | $279,000 | +73.3% | $89 / Sq Ft | |
| 07/26/2012 07/26/12 | Sold | $161,000 | -2.4% | $51 / Sq Ft | View Prior Sale |
| 06/14/2012 06/14/12 | Pending | -- | -- | -- | |
| 06/07/2012 06/07/12 | For Sale | $165,000 | -- | $53 / Sq Ft |
Purchase History
| Date | Type | Sale Price | Title Company |
|---|---|---|---|
| Special Warranty Deed | $400,000 | None Listed On Document | |
| Special Warranty Deed | $400,000 | None Listed On Document |
Mortgage History
| Date | Status | Loan Amount | Loan Type |
|---|---|---|---|
| Open | $380,000 | New Conventional | |
| Closed | $380,000 | New Conventional |
Source: First Multiple Listing Service (FMLS)
MLS Number: 7677214
APN: 235-140
- 5080 Fieldstone View Cir
- 5115 Fieldgate Ridge Dr
- 5415 Fieldfreen Dr
- 5425 Fieldfreen Dr
- 5310 Falls Dr
- 4805 Creek Cir
- 5520 Stevehaven Ln
- 5655 Livingston Ct
- 4970 Fieldgate Ridge Dr
- 5160 Bucknell Trace
- 5830 Broadway Ln
- 5715 Bucknell Trace
- 5530 Mirror Lake Dr
- 5250 Whisper Point Blvd
- 5940 Stargazer Way
- 5865 Stargazer Way
- 4850 Minnow Ln
- 4085 Huron Dr
- 4185 Settlers Grove Rd
- 3805 Alden Place
