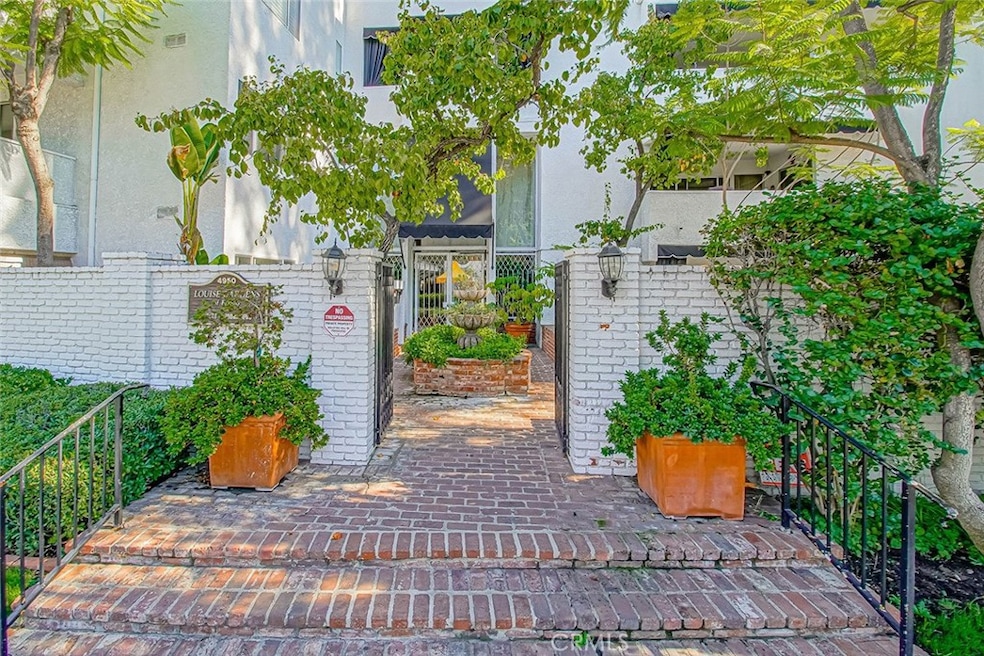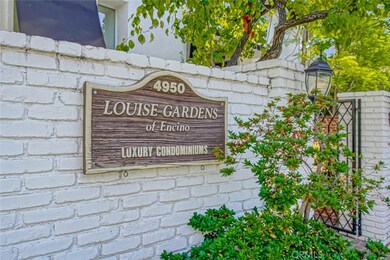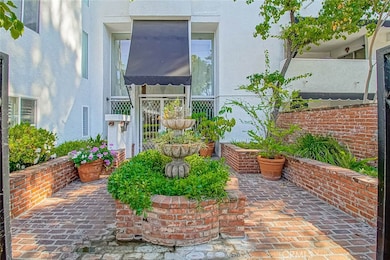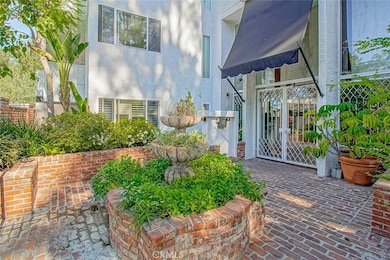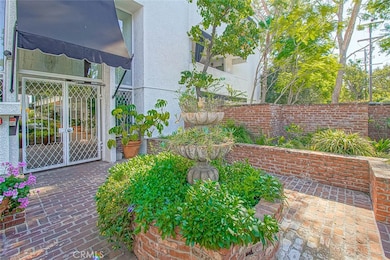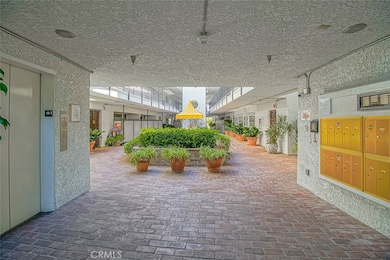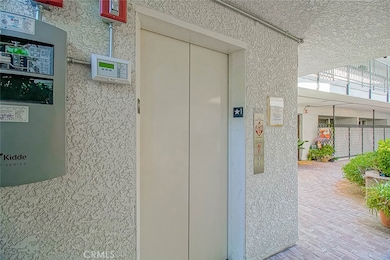4950 Louise Ave Unit 105 Encino, CA 91316
Highlights
- In Ground Pool
- 0.61 Acre Lot
- Walk-In Closet
- Gaspar De Portola Middle School Rated A-
- Family Room Off Kitchen
- Breakfast Bar
About This Home
Elegant 2-Bedroom, 2-Bath Remodeled & Partially Furnished Condo in Prime Encino Location
Address: 4950 Louise Ave. #105, Encino, CA 91316 Discover this spacious and stylish lower-level residence offering the perfect blend of comfort, convenience, and modern design. Ideally located south of Ventura Boulevard in one of Encino’s most walkable neighborhoods, this condo is just steps from trendy restaurants, cafés, shops, and the vibrant Encino Commons. The home features laminate flooring throughout, tile finishes in the kitchen and bathrooms, and a fully remodeled kitchen with sleek modern appliances. Recently refreshed with new paint, lighting, fixtures, and toilets, this residence feels bright, clean, and move-in ready. The thoughtfully designed floor plan includes ample storage, including a spacious walk-in closet in the primary suite. The open-concept living and dining areas flow seamlessly onto a large private patio—perfect for outdoor relaxation or entertaining. This partially furnished condo also includes an in-unit washer and dryer, two gated parking spaces, and access to desirable community amenities such as a pool, spa, BBQ area, and secure entry. With its prime location offering quick access to the 101 and 405 freeways, you’ll enjoy an easy commute to Sherman Oaks, West LA, and beyond. Experience modern comfort and convenience in this beautifully refreshed Encino home—where location, style, and livability come together perfectly.
Listing Agent
Beverly and Company Brokerage Phone: 818-271-1233 License #02006267 Listed on: 11/07/2025
Condo Details
Home Type
- Condominium
Est. Annual Taxes
- $4,890
Year Built
- Built in 1963
Lot Details
- Two or More Common Walls
Parking
- 2 Car Garage
- Parking Available
- Parking Lot
Home Design
- Entry on the 1st floor
Interior Spaces
- 1,144 Sq Ft Home
- 1-Story Property
- Partially Furnished
- Family Room Off Kitchen
- Breakfast Bar
Bedrooms and Bathrooms
- 2 Main Level Bedrooms
- Walk-In Closet
- 2 Full Bathrooms
Laundry
- Laundry Room
- Washer and Electric Dryer Hookup
Outdoor Features
- In Ground Pool
- Exterior Lighting
Utilities
- Central Heating and Cooling System
- Conventional Septic
Listing and Financial Details
- Security Deposit $3,500
- 12-Month Minimum Lease Term
- Available 11/7/25
- Tax Lot 1
- Tax Tract Number 34735
- Assessor Parcel Number 2289005032
Community Details
Overview
- Property has a Home Owners Association
- 25 Units
Recreation
- Community Pool
Pet Policy
- Call for details about the types of pets allowed
Map
Source: California Regional Multiple Listing Service (CRMLS)
MLS Number: SR25255361
APN: 2289-005-032
- 17121 Rancho St
- 5056 Louise Ave
- 17333 Rancho St
- 4854 Encino Ave
- 17228 Otsego St
- 17401 Rancho St
- 4821 Oak Park Ave
- 4750 Encino Ave
- 17040 Rancho St
- 4949 Genesta Ave Unit 112A
- 4949 Genesta Ave Unit 308
- 17229 Oak View Dr
- 17003 Rancho St
- 5109 Genesta Ave
- 5170 Amestoy Ave
- 4639 Balboa Ave
- 4718 White Oak Ave
- 4700 Balboa Ave
- 5309 Louise Ave
- 4634 White Oak Ave
- 5032 Amestoy Ave
- 5133 Louise Ave
- 17341 W Amina Place
- 17503 Rancho St
- 4678 White Oak Ave
- 5230 Louise Ave
- 4748 White Oak Ave
- 5132 White Oak Ave
- 5140 White Oak Ave Unit FL2-ID895
- 5140 White Oak Ave
- 16925 Dormie Place
- 17072 Oak View Dr
- 4720 Park Encino Ln Unit 220
- 5200 White Oak Ave Unit 36
- 5200 White Oak Ave Unit 33
- 5200 White Oak Ave
- 5143 White Oak Ave Unit 401
- 5151 White Oak Ave
- 16725 Oak View Dr
- 16801 Oak View Dr
