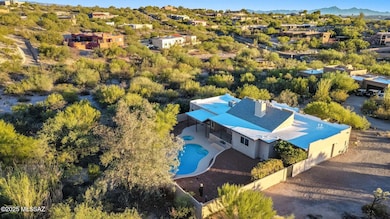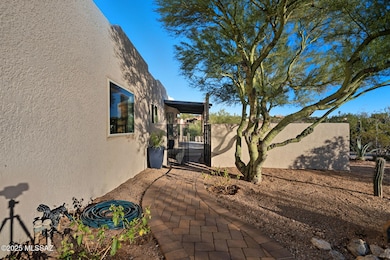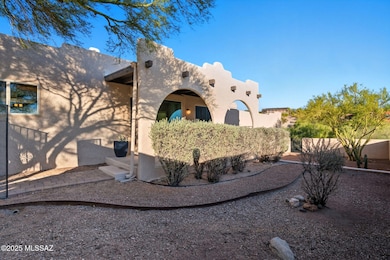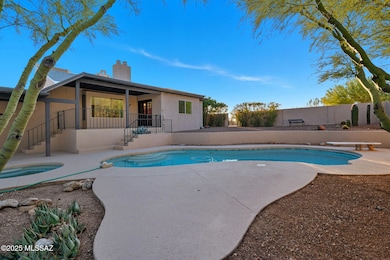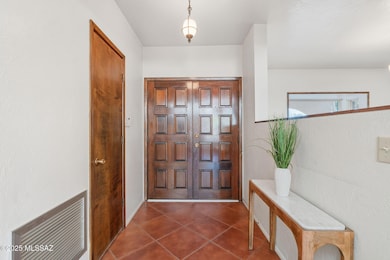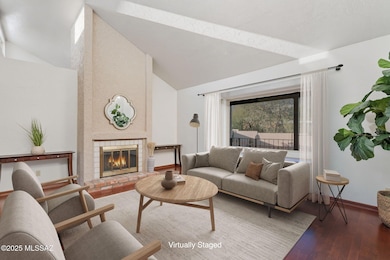4950 N Apache Hills Trail Tucson, AZ 85750
Estimated payment $4,364/month
Highlights
- Heated Pool
- RV Access or Parking
- Mountain View
- Ventana Vista Elementary School Rated A
- 0.76 Acre Lot
- Hilltop Location
About This Home
Seller will accept or counter offers between $750,000 and $775,000. Tucked away in Fairfield in the Foothills sits a peaceful custom ranch home. Welcome to Apache Hills. A long driveway leads you to the paver walkway to the front gated courtyard. A beautiful mature Palo Verde tree welcomes. An arched entrance sets the tone for this Southwestern home. Inside, high ceilings, abundant natural light, and warm architectural details echo the desert's beauty. The living room centers around a picture window with bay seating overlooking the pool and mountains, while a dual-sided gas fireplace brings cozy ambiance to both the living and family rooms. The large kitchen is designed for entertaining. Beautiful rich cabinetry with pull outs, granite counters, double oven and a central island. The kitchen connected with the family room provides an anchoring point to the home. The family room opens to the elevated north-facing patio perfect for taking in Catalina Mountain views while overlooking the pool and spa. A full bath off the family room with access to the backyard adds convenience for after swimming. With four bedrooms, the layout offers flexibility for guests and family alike. One guest bedroom enjoys private access to the front courtyard, while the primary suite is a true retreat with its own patio and direct pool/spa access. Additional features include a freshly epoxied garage with an oversized storage room and a recently recoated roof with transferable warranty. Fairfield in the Foothills is prized for its peaceful desert setting and neighborhood walking trails, yet it's just minutes to favorites off of Sabino Canyon like Piazza Gavi and El Charro and shopping off of Craycroft like Whole Foods. This is Tucson living at its best!
Listing Agent
Realty Executives Arizona Territory License #BR552497000 Listed on: 10/10/2025

Home Details
Home Type
- Single Family
Est. Annual Taxes
- $4,537
Year Built
- Built in 1981
Lot Details
- 0.76 Acre Lot
- Lot Dimensions are 28'x 229'x 137'x 160'x 158'x 418'
- Elevated Lot
- Desert faces the front and back of the property
- Southwest Facing Home
- Block Wall Fence
- Stucco Fence
- Native Plants
- Hilltop Location
- Landscaped with Trees
- Property is zoned Pima County - CR1
HOA Fees
- $33 Monthly HOA Fees
Parking
- Garage
- Parking Storage or Cabinetry
- Driveway
- RV Access or Parking
Home Design
- Ranch Style House
- Southwestern Architecture
- Split Level Home
- Entry on the 1st floor
- Shingle Roof
- Built-Up Roof
- Stucco
Interior Spaces
- 2,375 Sq Ft Home
- Wet Bar
- Built-In Features
- High Ceiling
- Ceiling Fan
- Skylights
- Wood Burning Fireplace
- Double Pane Windows
- Window Treatments
- Bay Window
- Entrance Foyer
- Family Room with Fireplace
- 2 Fireplaces
- Family Room Off Kitchen
- Living Room with Fireplace
- Dining Area
- Storage
- Mountain Views
- Fire and Smoke Detector
Kitchen
- Walk-In Pantry
- Double Oven
- Electric Cooktop
- Recirculated Exhaust Fan
- Microwave
- Dishwasher
- Stainless Steel Appliances
- Kitchen Island
- Granite Countertops
- Disposal
Flooring
- Engineered Wood
- Carpet
- Ceramic Tile
Bedrooms and Bathrooms
- 4 Bedrooms
- Walk-In Closet
- 3 Full Bathrooms
- Double Vanity
- Secondary bathroom tub or shower combo
- Primary Bathroom includes a Walk-In Shower
- Exhaust Fan In Bathroom
Laundry
- Laundry Room
- Dryer
Eco-Friendly Details
- North or South Exposure
Outdoor Features
- Heated Pool
- Courtyard
- Covered Patio or Porch
Schools
- Ventana Vista Elementary School
- Esperero Canyon Middle School
- Catalina Fthls High School
Utilities
- Forced Air Heating and Cooling System
- Heating System Uses Natural Gas
- Natural Gas Water Heater
- High Speed Internet
- Cable TV Available
Community Details
- Secondary HOA Phone (520) 448-0461
- Fairfield Community
- The community has rules related to covenants, conditions, and restrictions, deed restrictions
Listing and Financial Details
- Probate Listing
Map
Home Values in the Area
Average Home Value in this Area
Tax History
| Year | Tax Paid | Tax Assessment Tax Assessment Total Assessment is a certain percentage of the fair market value that is determined by local assessors to be the total taxable value of land and additions on the property. | Land | Improvement |
|---|---|---|---|---|
| 2025 | $4,537 | $45,488 | -- | -- |
| 2024 | $4,163 | $43,322 | -- | -- |
| 2023 | $4,163 | $41,259 | $0 | $0 |
| 2022 | $3,974 | $39,295 | $0 | $0 |
| 2021 | $4,134 | $36,590 | $0 | $0 |
| 2020 | $4,123 | $36,590 | $0 | $0 |
| 2019 | $3,797 | $35,531 | $0 | $0 |
| 2018 | $3,760 | $31,607 | $0 | $0 |
| 2017 | $3,748 | $31,607 | $0 | $0 |
| 2016 | $3,605 | $30,102 | $0 | $0 |
| 2015 | $3,289 | $28,669 | $0 | $0 |
Property History
| Date | Event | Price | List to Sale | Price per Sq Ft |
|---|---|---|---|---|
| 10/30/2025 10/30/25 | Price Changed | $750,000 | -3.2% | $316 / Sq Ft |
| 10/10/2025 10/10/25 | For Sale | $775,000 | -- | $326 / Sq Ft |
Source: MLS of Southern Arizona
MLS Number: 22523688
APN: 109-10-0740
- 5100 N Placita Del Lazo
- 5112 N Fort Buchanan Trail
- 4741 N Paseo Sonoyta
- 5225 N Post Trail
- 5011 N Grey Mountain Trail
- 4601 N Paseo Tubutama
- 5348 N Camino de La Culebra
- 5271 N Fort Yuma Trail
- 5281 N Fort Yuma Trail
- 5180 N Grey Mountain Trail
- 6020 E Territory Ave
- 5448 N Paseo Sonoyta
- 5409 E Calle Bosque
- 5332 N Fort Yuma Trail
- 5790 E Territory Ave
- 4644 N Avenida Del Cazador
- 5389 N Fort Yuma Trail
- 5409 N Fort Yuma Trail
- 5370 N Grey Mountain Trail
- 4701 N Calle Milana
- 5085 N Camino Del Lazo
- 4814 N Territory Loop
- 5342 N Camino de La Culebra
- 5096 N Via Velazquez
- 5631 N Paseo Otono
- 5704 E Río Verde Vista Dr
- 5466 N Arroyo Vista Dr
- 3853 N Forest Park Dr Unit 129
- 5751 N Kolb Rd Unit 5105
- 5751 N Kolb Rd Unit 17103
- 5751 N Kolb Rd Unit 36204
- 5751 N Kolb Rd Unit 11102
- 5751 N Kolb Rd Unit 34201
- 5751 N Kolb Rd Unit 19108
- 5751 N Kolb Rd Unit 28201
- 5751 N Kolb Rd Unit 20102
- 5751 N Kolb Rd Unit 9207
- 5751 N Kolb Rd Unit 32101
- 5751 N Kolb Rd Unit 26101
- 5751 N Kolb Rd Unit 1104

