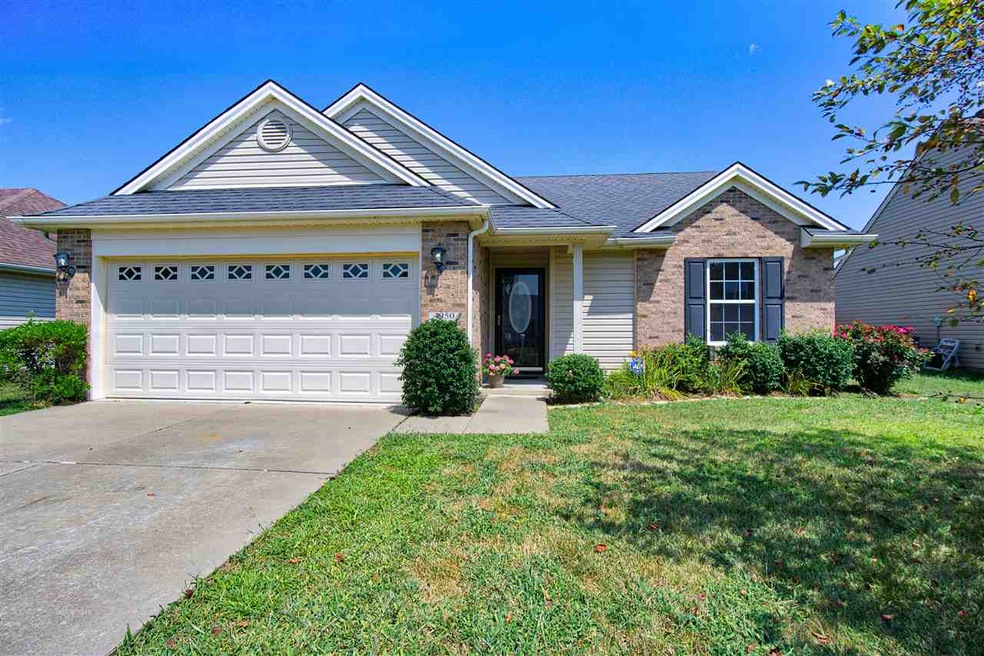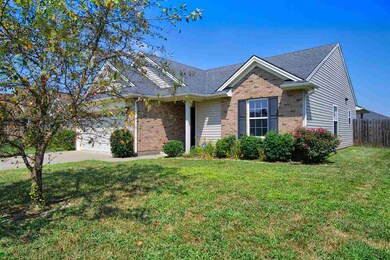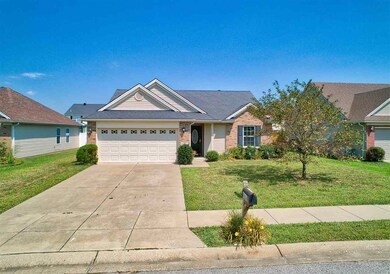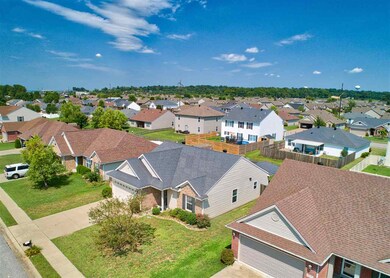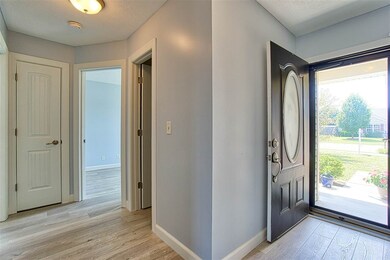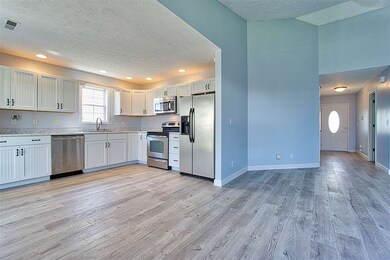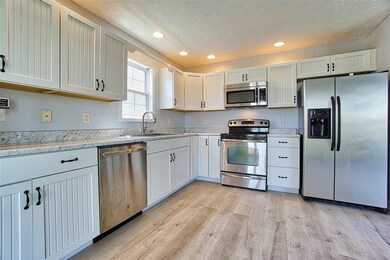
4950 Penrose Dr Newburgh, IN 47630
Estimated Value: $241,000 - $258,000
Highlights
- Primary Bedroom Suite
- Open Floorplan
- Ranch Style House
- Newburgh Elementary School Rated A-
- Vaulted Ceiling
- Backs to Open Ground
About This Home
As of September 2018Darling home in Fall Creek subdivision. Three bedroom, 2 full bath, luxury vinyl wood grain tile throughout. Stainless appliances, private master bath, covered patio, fenced in yard with a storage shed. Seller is offering a $460 AHS home warranty.
Home Details
Home Type
- Single Family
Est. Annual Taxes
- $1,010
Year Built
- Built in 2009
Lot Details
- 7,405 Sq Ft Lot
- Lot Dimensions are 60 x 120
- Backs to Open Ground
- Property is Fully Fenced
- Privacy Fence
- Level Lot
Parking
- 2 Car Attached Garage
Home Design
- Ranch Style House
- Brick Exterior Construction
- Slab Foundation
- Vinyl Construction Material
Interior Spaces
- 1,242 Sq Ft Home
- Open Floorplan
- Vaulted Ceiling
- Great Room
- Laminate Flooring
Kitchen
- Eat-In Kitchen
- Disposal
Bedrooms and Bathrooms
- 3 Bedrooms
- Primary Bedroom Suite
- 2 Full Bathrooms
- Bathtub with Shower
Laundry
- Laundry on main level
- Electric Dryer Hookup
Outdoor Features
- Covered patio or porch
Utilities
- Forced Air Heating and Cooling System
- Heating System Uses Gas
Listing and Financial Details
- Home warranty included in the sale of the property
- Assessor Parcel Number 87-12-29-304-226.000-019
Ownership History
Purchase Details
Home Financials for this Owner
Home Financials are based on the most recent Mortgage that was taken out on this home.Purchase Details
Home Financials for this Owner
Home Financials are based on the most recent Mortgage that was taken out on this home.Purchase Details
Home Financials for this Owner
Home Financials are based on the most recent Mortgage that was taken out on this home.Purchase Details
Home Financials for this Owner
Home Financials are based on the most recent Mortgage that was taken out on this home.Similar Homes in Newburgh, IN
Home Values in the Area
Average Home Value in this Area
Purchase History
| Date | Buyer | Sale Price | Title Company |
|---|---|---|---|
| Chapman Neil B | -- | None Available | |
| Powell Faye L | -- | Attorney | |
| Jagoe Homes Incorporated | -- | Foreman Watson Land Title Ll | |
| Doyle Lindsay L | -- | Foreman Watson Land Title Ll |
Mortgage History
| Date | Status | Borrower | Loan Amount |
|---|---|---|---|
| Open | Chapman Neil B | $120,000 | |
| Previous Owner | Jagoe Homes Incorporated | $137,102 | |
| Previous Owner | Doyle Lindsay L | $137,102 |
Property History
| Date | Event | Price | Change | Sq Ft Price |
|---|---|---|---|---|
| 09/13/2018 09/13/18 | Sold | $150,000 | 0.0% | $121 / Sq Ft |
| 08/14/2018 08/14/18 | Pending | -- | -- | -- |
| 08/14/2018 08/14/18 | For Sale | $150,000 | 0.0% | $121 / Sq Ft |
| 11/22/2016 11/22/16 | Sold | $150,000 | 0.0% | $121 / Sq Ft |
| 10/18/2016 10/18/16 | Pending | -- | -- | -- |
| 10/12/2016 10/12/16 | For Sale | $150,000 | -- | $121 / Sq Ft |
Tax History Compared to Growth
Tax History
| Year | Tax Paid | Tax Assessment Tax Assessment Total Assessment is a certain percentage of the fair market value that is determined by local assessors to be the total taxable value of land and additions on the property. | Land | Improvement |
|---|---|---|---|---|
| 2024 | $2,841 | $198,100 | $33,200 | $164,900 |
| 2023 | $2,903 | $195,100 | $33,200 | $161,900 |
| 2022 | $2,658 | $182,200 | $26,400 | $155,800 |
| 2021 | $2,564 | $162,900 | $27,700 | $135,200 |
| 2020 | $2,500 | $150,800 | $25,200 | $125,600 |
| 2019 | $1,222 | $150,200 | $25,200 | $125,000 |
| 2018 | $1,053 | $141,000 | $25,200 | $115,800 |
| 2017 | $1,011 | $137,500 | $25,200 | $112,300 |
| 2016 | $855 | $128,000 | $25,200 | $102,800 |
| 2014 | $797 | $130,100 | $25,200 | $104,900 |
| 2013 | $799 | $132,200 | $25,200 | $107,000 |
Agents Affiliated with this Home
-
Julie Bosma

Seller's Agent in 2018
Julie Bosma
ERA FIRST ADVANTAGE REALTY, INC
(812) 457-6968
309 Total Sales
-
Allen Mosbey

Seller's Agent in 2016
Allen Mosbey
ERA FIRST ADVANTAGE REALTY, INC
(812) 459-1159
155 Total Sales
Map
Source: Indiana Regional MLS
MLS Number: 201836498
APN: 87-12-29-304-226.000-019
- 10641 Tecumseh Dr
- 900 Stahl Ct
- 10711 Williamsburg Dr
- 905 Crestwood Dr E
- 8320 Newburgh Rd
- 10481 Waterford Place
- 10533 Williamsburg Dr
- 642 Kingswood Dr
- 634 Kingswood Dr
- 4630 Marble Dr
- 7860 Cedar Ridge Dr
- 7849 Brookridge Ct
- 8112 River Park Way
- 4444 Ashbury Parke Dr
- 10386 Regent Ct
- 10188 Byron Ct
- 7520 Jagger Ct
- 10266 Schnapf Ln
- 7409 Washington Ave
- 7613 Taylor Ave
- 4950 Penrose Dr
- 4940 Penrose Dr
- 4960 Penrose Dr
- 4949 Imperial Dr
- 4930 Penrose Dr
- 4959 Imperial Dr
- 4953 Penrose Dr
- 4929 Imperial Dr
- 4943 Penrose Dr
- 4920 Penrose Dr
- 4961 Penrose Dr
- 4969 Penrose Dr
- 10837 Tecumseh Dr
- 4933 Penrose Dr
- 10851 Tecumseh Dr
- 4919 Imperial Dr
- 10823 Tecumseh Dr
- 4923 Penrose Dr
- 4900 Penrose Dr
- 10865 Tecumseh Dr
