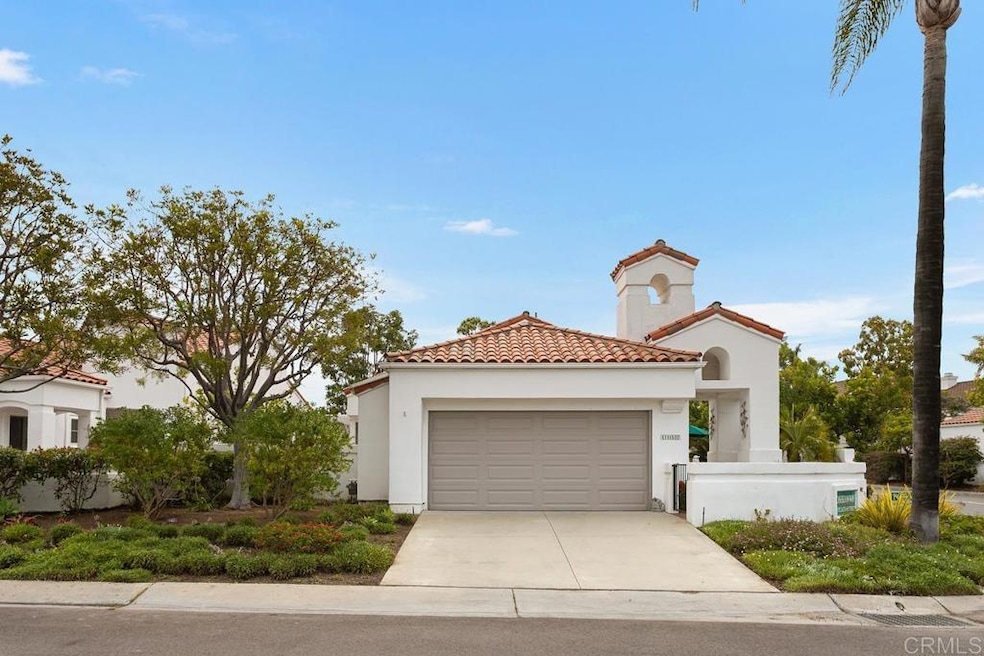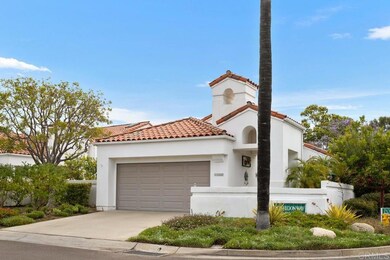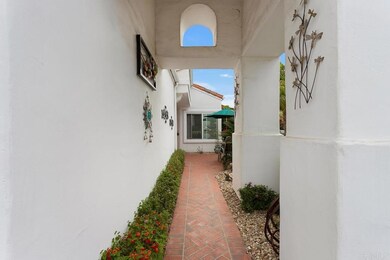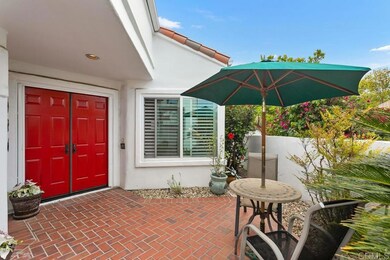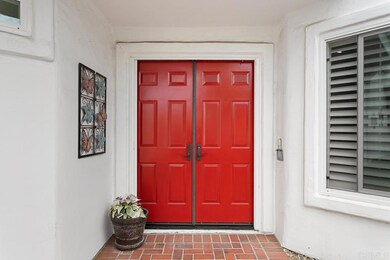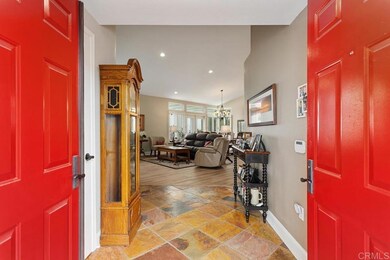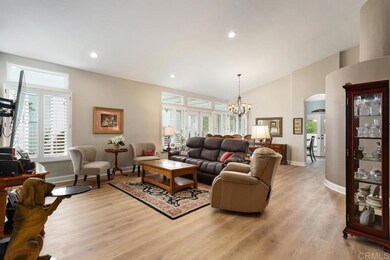
4950 Poseidon Way Oceanside, CA 92056
Ocean Hills NeighborhoodHighlights
- Golf Course Community
- Heated In Ground Pool
- RV Parking in Community
- Fitness Center
- Senior Community
- Primary Bedroom Suite
About This Home
As of August 2021Spacious Acadia floor plan (1592sf) This is a lovely single story, detached home with 2 Bedrooms and 2 full Baths. Light & bright corner location with only one neighboring property. Dual pane windows and shutters. Luxury Vinyl Plank flooring in Living/Dining area, Master Suite, Guest Bedroom, Halls and Kitchen. Slate tile at entry. Upgraded Kitchen cabinets & granite counters. Convenient Laundry room with work space just off of Kitchen. Breakfast area with two sets of French doors overlooks garden patio. Oversize double garage. Large lot with spacious patio. A wonderful place to relax and enjoy the amenities that Ocean Hills Country Club has to offer -- including 24/7 on-duty Security.
Last Agent to Sell the Property
Allison James Estates & Homes License #01938868 Listed on: 07/09/2021

Home Details
Home Type
- Single Family
Est. Annual Taxes
- $9,342
Year Built
- Built in 1991
Lot Details
- 6,169 Sq Ft Lot
- Corner Lot
- Property is zoned R1
HOA Fees
- $545 Monthly HOA Fees
Parking
- 2 Car Attached Garage
- 2 Open Parking Spaces
Interior Spaces
- 1,592 Sq Ft Home
- Living Room
Bedrooms and Bathrooms
- 2 Bedrooms
- All Bedrooms Down
- Primary Bedroom Suite
- Walk-In Closet
- 2 Full Bathrooms
Laundry
- Laundry Room
- Dryer
Pool
- Heated In Ground Pool
- Saltwater Pool
- Fence Around Pool
Utilities
- Central Air
Listing and Financial Details
- Tax Tract Number 7003
- Assessor Parcel Number 1695404900
Community Details
Overview
- Senior Community
- Ocean Hills HOA, Phone Number (760) 758-7080
- RV Parking in Community
- Greenbelt
Amenities
- Clubhouse
- Billiard Room
- Card Room
Recreation
- Golf Course Community
- Tennis Courts
- Bocce Ball Court
- Fitness Center
- Community Pool
- Community Spa
- Dog Park
Security
- Security Guard
Ownership History
Purchase Details
Home Financials for this Owner
Home Financials are based on the most recent Mortgage that was taken out on this home.Purchase Details
Home Financials for this Owner
Home Financials are based on the most recent Mortgage that was taken out on this home.Purchase Details
Home Financials for this Owner
Home Financials are based on the most recent Mortgage that was taken out on this home.Purchase Details
Home Financials for this Owner
Home Financials are based on the most recent Mortgage that was taken out on this home.Purchase Details
Home Financials for this Owner
Home Financials are based on the most recent Mortgage that was taken out on this home.Purchase Details
Purchase Details
Purchase Details
Home Financials for this Owner
Home Financials are based on the most recent Mortgage that was taken out on this home.Purchase Details
Home Financials for this Owner
Home Financials are based on the most recent Mortgage that was taken out on this home.Purchase Details
Similar Homes in Oceanside, CA
Home Values in the Area
Average Home Value in this Area
Purchase History
| Date | Type | Sale Price | Title Company |
|---|---|---|---|
| Grant Deed | $830,000 | Ticor Title Company Of Ca | |
| Interfamily Deed Transfer | -- | Old Republic Title Company | |
| Interfamily Deed Transfer | -- | Old Republic Title Co | |
| Interfamily Deed Transfer | -- | None Available | |
| Grant Deed | $619,000 | Equity Title Company | |
| Interfamily Deed Transfer | -- | Fidelity National Title Co | |
| Interfamily Deed Transfer | -- | Fidelity National Title Co | |
| Interfamily Deed Transfer | -- | None Available | |
| Interfamily Deed Transfer | -- | None Available | |
| Grant Deed | $548,000 | First American Title | |
| Deed | $280,000 | -- |
Mortgage History
| Date | Status | Loan Amount | Loan Type |
|---|---|---|---|
| Open | $498,000 | New Conventional | |
| Previous Owner | $202,000 | New Conventional | |
| Previous Owner | $200,000 | New Conventional | |
| Previous Owner | $169,000 | New Conventional | |
| Previous Owner | $438,400 | Fannie Mae Freddie Mac |
Property History
| Date | Event | Price | Change | Sq Ft Price |
|---|---|---|---|---|
| 08/18/2021 08/18/21 | Sold | $830,000 | +0.6% | $521 / Sq Ft |
| 07/18/2021 07/18/21 | Pending | -- | -- | -- |
| 07/09/2021 07/09/21 | For Sale | $825,000 | +33.3% | $518 / Sq Ft |
| 04/29/2016 04/29/16 | Sold | $619,000 | 0.0% | $388 / Sq Ft |
| 03/27/2016 03/27/16 | Pending | -- | -- | -- |
| 03/11/2016 03/11/16 | For Sale | $619,000 | -- | $388 / Sq Ft |
Tax History Compared to Growth
Tax History
| Year | Tax Paid | Tax Assessment Tax Assessment Total Assessment is a certain percentage of the fair market value that is determined by local assessors to be the total taxable value of land and additions on the property. | Land | Improvement |
|---|---|---|---|---|
| 2025 | $9,342 | $880,802 | $583,664 | $297,138 |
| 2024 | $9,342 | $863,532 | $572,220 | $291,312 |
| 2023 | $9,192 | $830,000 | $550,000 | $280,000 |
| 2022 | $9,169 | $830,000 | $550,000 | $280,000 |
| 2021 | $1,557 | $145,715 | $43,719 | $101,996 |
| 2020 | $1,551 | $144,222 | $43,271 | $100,951 |
| 2019 | $1,527 | $141,395 | $42,423 | $98,972 |
| 2018 | $1,451 | $138,624 | $41,592 | $97,032 |
| 2017 | $1,422 | $135,907 | $40,777 | $95,130 |
| 2016 | $6,126 | $575,000 | $280,000 | $295,000 |
| 2015 | $5,435 | $505,000 | $246,000 | $259,000 |
| 2014 | $5,406 | $505,000 | $246,000 | $259,000 |
Agents Affiliated with this Home
-
Ralene Friend

Seller's Agent in 2021
Ralene Friend
Allison James Estates & Homes
(760) 610-3684
28 in this area
28 Total Sales
-
Joan Haroldson

Seller Co-Listing Agent in 2021
Joan Haroldson
Allison James Estates & Homes
(949) 533-3799
37 in this area
38 Total Sales
-
Kara Watkins Norgart

Buyer's Agent in 2021
Kara Watkins Norgart
Big Block Realty, Inc.
(619) 708-8276
5 in this area
44 Total Sales
-
Cyndy Hamasaki

Seller's Agent in 2016
Cyndy Hamasaki
Allison James Estates & Homes
(760) 835-4050
13 in this area
13 Total Sales
-
C
Seller Co-Listing Agent in 2016
Carol Barry
Allison James Estates & Homes
-
D
Buyer's Agent in 2016
Don J. Gerig
Sherman & Boone Realtors
Map
Source: California Regional Multiple Listing Service (CRMLS)
MLS Number: NDP2108034
APN: 169-540-49
- 4951 Lerkas Way
- 4885 Demeter Way
- 4981 Lamia Way
- 4863 Marathon Way
- 4956 Lamia Way
- 4908 Thebes Way
- 4951 Delos Way
- 4125 Pindar Way
- 4150 Pindar Way
- 4138 Pindar Way
- 5002 Mycenae Way
- 4763 Miletus Way
- 4780 Miletus Way
- 4078 Lemnos Way
- 4058 Lemnos Way
- 5085 Siros Way
- 4744 Agora Way
- 4905 Alicante Way
- 4737 Galicia Way
- 4732 Galicia Way
