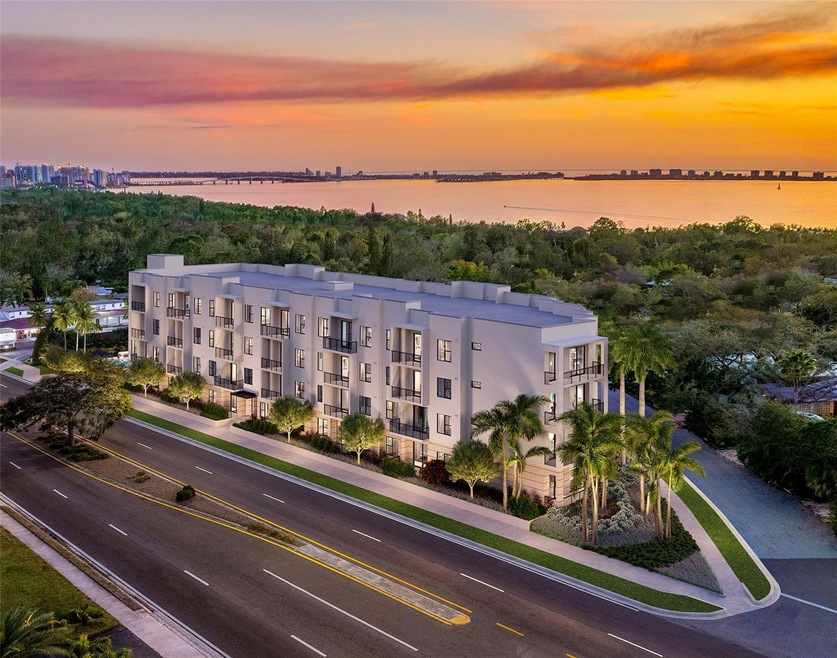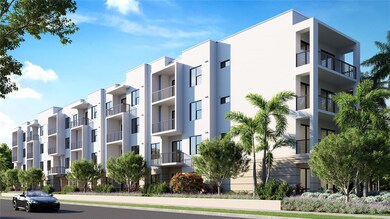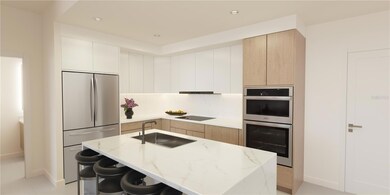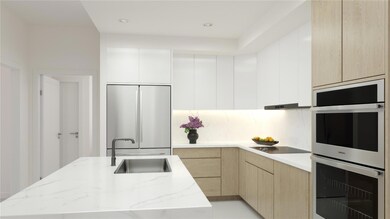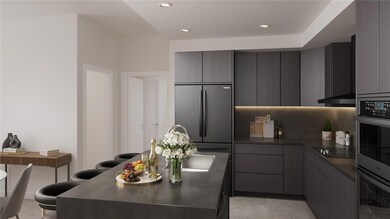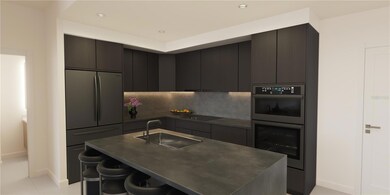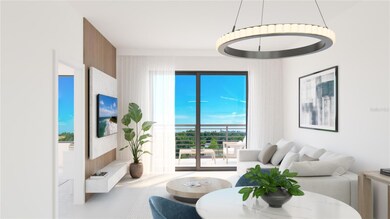
4950 Remington Dr Unit 103 Sarasota, FL 34234
Indian Beach-Sapphire Shores NeighborhoodEstimated payment $4,282/month
Highlights
- Fitness Center
- New Construction
- 1.45 Acre Lot
- Booker High School Rated A-
- Heated In Ground Pool
- Open Floorplan
About This Home
Pre-Construction. To be built. Introducing the Two-Bedroom West at Akoya Residences. West of the Trail in Sarasota and a short walk from the Bay, Akoya Residences combines elegance with approachable luxury. This unique condominium is perfectly positioned for a Sarasota lifestyle, surrounded by cultural gems like the Asolo Theatre and Ringling Museum and less than five minutes from the vibrant Downtown Sarasota scene.
Enjoy a range of thoughtful amenities, including a state-of-the-art fitness center, a welcoming social lounge, a refreshing saltwater swimming pool, alfresco grilling and dining areas, and a host of other amenities, all designed with an emphasis on functionality and style.
THIS SPACIOUS 2-BEDROOM/2-BATH FEATURES AN OPEN FLOOR PLAN WITH: Expansive Terrace with Sunset Views, Central Kitchen with European-style Cabinetry, Sleek Waterfall-edge Island• Solid Stone Countertops, Stainless-Steel appliances• Dedicated Laundry Room, Walk-in Closets in all Bedrooms, High Ceilings and a Large Sliding Glass Impact Doors and Windows. Discover the unique charm of this residence at Akoya Residences – a blend of sophistication, desirability, and approachability. More than just a home, it's a lifestyle waiting for you.
Listing Agent
COLDWELL BANKER REALTY Brokerage Phone: 941-366-8070 License #3315579 Listed on: 01/27/2024

Property Details
Home Type
- Condominium
Year Built
- Built in 2025 | New Construction
Lot Details
- West Facing Home
- Irrigation
HOA Fees
- $498 Monthly HOA Fees
Home Design
- Home in Pre-Construction
- Home is estimated to be completed on 11/30/25
- Contemporary Architecture
- Slab Foundation
- Membrane Roofing
- Concrete Siding
- Block Exterior
- Stucco
Interior Spaces
- 1,232 Sq Ft Home
- 4-Story Property
- Open Floorplan
- High Ceiling
- Insulated Windows
- Sliding Doors
- Family Room Off Kitchen
- Combination Dining and Living Room
Kitchen
- Cooktop
- Microwave
- Dishwasher
- Stone Countertops
- Disposal
Flooring
- Wood
- Luxury Vinyl Tile
Bedrooms and Bathrooms
- 2 Bedrooms
- Split Bedroom Floorplan
- Walk-In Closet
- 2 Full Bathrooms
Laundry
- Laundry Room
- Washer and Electric Dryer Hookup
Home Security
Parking
- Electric Vehicle Home Charger
- Ground Level Parking
- Driveway
- 1 Assigned Parking Space
Pool
- Heated In Ground Pool
- Gunite Pool
- Saltwater Pool
- Pool Tile
- Pool Lighting
Outdoor Features
- Balcony
- Exterior Lighting
- Outdoor Grill
- Private Mailbox
Schools
- Emma E. Booker Elementary School
- Booker Middle School
- Booker High School
Utilities
- Central Heating and Cooling System
- Thermostat
- High Speed Internet
Listing and Financial Details
- Visit Down Payment Resource Website
- Tax Lot 1
- Assessor Parcel Number 2001110008.5
Community Details
Overview
- Association fees include common area taxes, pool, electricity, escrow reserves fund, insurance, maintenance structure, ground maintenance, maintenance, management, pest control, recreational facilities, sewer, trash, water
- Scott Haddow Association, Phone Number (941) 524-5520
- Mid-Rise Condominium
- Akoya Subdivision
- On-Site Maintenance
- The community has rules related to deed restrictions
Amenities
- Elevator
- Community Mailbox
Recreation
- Fitness Center
- Community Pool
Pet Policy
- Pets up to 50 lbs
- Pet Size Limit
- 2 Pets Allowed
- Dogs and Cats Allowed
- Breed Restrictions
Security
- Security Service
- High Impact Windows
Map
Home Values in the Area
Average Home Value in this Area
Property History
| Date | Event | Price | Change | Sq Ft Price |
|---|---|---|---|---|
| 05/28/2024 05/28/24 | Pending | -- | -- | -- |
| 01/27/2024 01/27/24 | For Sale | $599,984 | -- | $487 / Sq Ft |
Similar Homes in Sarasota, FL
Source: Stellar MLS
MLS Number: A4597258
- 4950 Remington Dr Unit 114
- 4950 Remington Dr Unit 304
- 4950 Remington Dr Unit 104
- 4950 Remington Dr Unit 407
- 4950 Remington Dr Unit 401
- 4950 Remington Dr Unit 301
- 4950 Remington Dr Unit 107
- 4950 Remington Dr Unit 106
- 4959 Remington Dr Unit 111
- 4925 N Tamiami Trail Unit 207
- 4817 Sarasota Ave
- 4857 Stevens Dr
- 4801 Sarasota Ave
- 5012 Eastchester Dr
- 4704 Winchester Dr
- 845 Mecca Dr Unit D
- 4616 Leeta Ln
- 4946 Brywill Cir
- 5014 Barrington Cir Unit 2102
- 5011 Barrington Cir Unit 101
