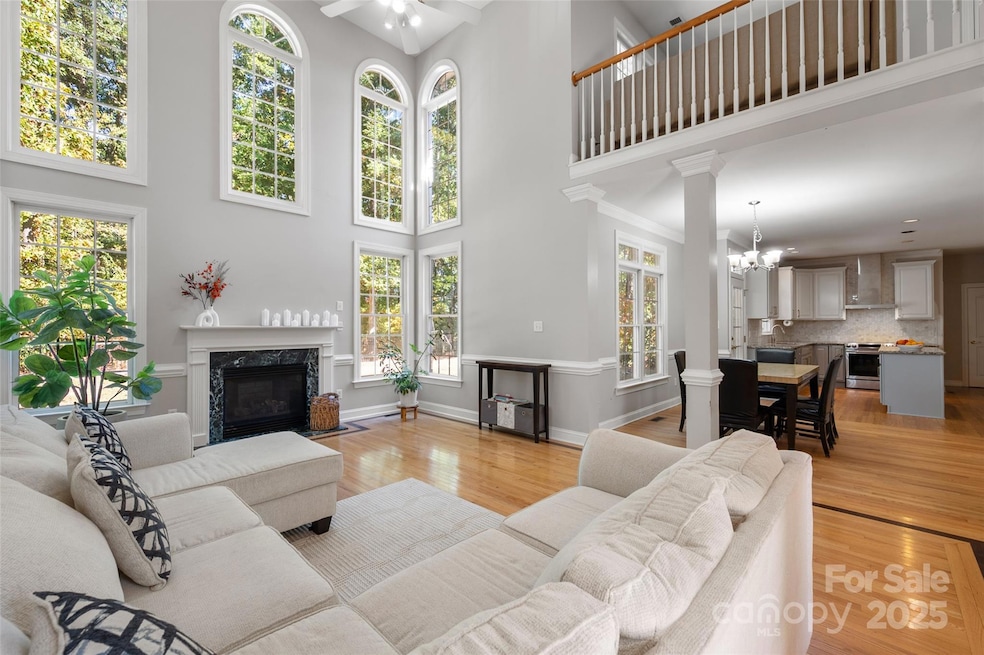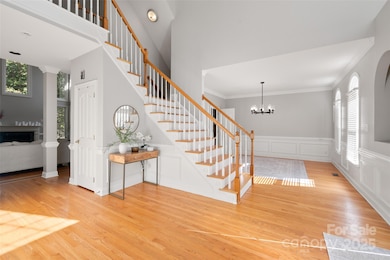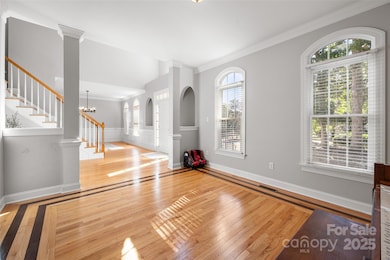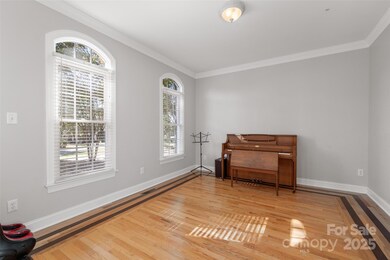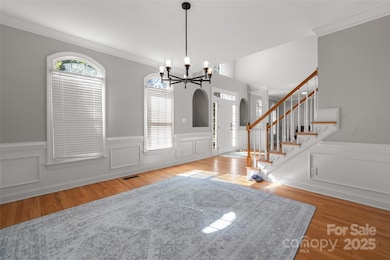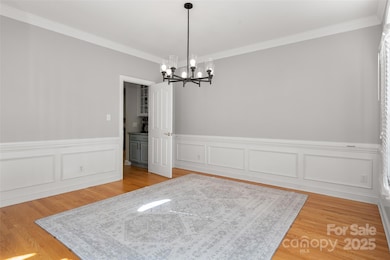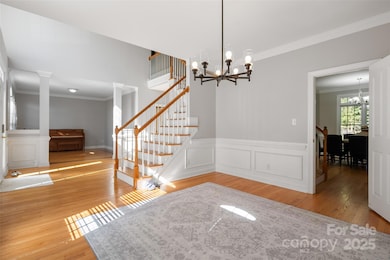4950 Shannamara Dr Matthews, NC 28104
Estimated payment $3,973/month
Highlights
- Fireplace
- Crown Molding
- Central Heating and Cooling System
- 2 Car Attached Garage
- Laundry Room
About This Home
This elegant residence welcomes you with an impressive open floor plan and thoughtful architectural details, blending comfort and sophistication. The heart of the home is bright and spacious, with neutral gray walls and striking hardwood floors featuring a refined inlaid border, infusing character while maintaining a modern aesthetic. Upon entering, a dramatic foyer with soaring ceilings, expansive windows, and decorative alcoves sets the tone for the entire home to be airy. Natural light streams in, highlighting the staircase’s classic design of white balusters and oak rails that sweep gracefully to the upper level. Architectural columns and symmetry in the main living space create a stately, inviting atmosphere. The living room offers a tranquil retreat centered around a beautiful fireplace, flanked by tall windows that frame serene views of the surrounding landscape. White wainscoting and crown molding add distinction, balancing traditional craftsmanship with contemporary appeal. This area seamlessly transitions into both formal and informal dining spaces, making it perfect for entertaining or everyday family gatherings. A chef-inspired kitchen stands as the home’s functional focal point, equipped with ample cabinetry in soft gray tones, expansive granite countertops, and top-of-the-line stainless steel appliances. The central island provides generous workspace and storage, ideal for both culinary creativity and casual seating. Sunlit breakfast and dining areas increase versatility, and glass doors offer easy access to outdoor spaces. Throughout the main level, the transition between rooms is smooth and open, utilizing floor-to-ceiling windows and consistent trim details to achieve a cohesive look. Softer shades keep the entire home light and welcoming, while crisp white woodwork adds subtle elegance to every room. Approximately 500 square feet of unfinished attic space, offering tremendous potential for storage, future expansion, or creative use. The attic is easily accessible and ready for customization—whether as a dedicated studio, playroom, home office, or deluxe storage area. Its unfinished status means you can tailor the space to your specific needs and vision, adding significant value and flexibility to the property.
Listing Agent
Coldwell Banker Realty Brokerage Email: evonacholewa@gmail.com License #296234 Listed on: 11/06/2025

Home Details
Home Type
- Single Family
Est. Annual Taxes
- $2,948
Year Built
- Built in 1999
HOA Fees
- $38 Monthly HOA Fees
Parking
- 2 Car Attached Garage
Home Design
- Brick Exterior Construction
Interior Spaces
- 2-Story Property
- Crown Molding
- Fireplace
- Crawl Space
- Laundry Room
Kitchen
- Dishwasher
- Disposal
Bedrooms and Bathrooms
- 4 Bedrooms
Schools
- Bain Elementary School
- Mint Hill Middle School
- Independence High School
Additional Features
- Property is zoned R-20
- Central Heating and Cooling System
Community Details
- Braesael Managment Association
- Shannamara Subdivision
- Mandatory home owners association
Listing and Financial Details
- Assessor Parcel Number 195-131-30
Map
Home Values in the Area
Average Home Value in this Area
Tax History
| Year | Tax Paid | Tax Assessment Tax Assessment Total Assessment is a certain percentage of the fair market value that is determined by local assessors to be the total taxable value of land and additions on the property. | Land | Improvement |
|---|---|---|---|---|
| 2025 | $2,948 | $600,000 | $150,000 | $450,000 |
| 2024 | $2,948 | $600,000 | $150,000 | $450,000 |
| 2023 | $2,506 | $600,000 | $150,000 | $450,000 |
| 2022 | $2,545 | $406,200 | $100,000 | $306,200 |
| 2021 | $2,545 | $406,200 | $100,000 | $306,200 |
| 2020 | $2,545 | $408,000 | $100,000 | $308,000 |
| 2019 | $2,550 | $408,000 | $100,000 | $308,000 |
| 2018 | $2,814 | $338,500 | $75,000 | $263,500 |
| 2017 | $2,785 | $338,500 | $75,000 | $263,500 |
| 2016 | $2,782 | $338,500 | $75,000 | $263,500 |
| 2015 | $2,778 | $338,500 | $75,000 | $263,500 |
| 2014 | $2,776 | $338,500 | $75,000 | $263,500 |
Property History
| Date | Event | Price | List to Sale | Price per Sq Ft | Prior Sale |
|---|---|---|---|---|---|
| 11/06/2025 11/06/25 | For Sale | $700,000 | +89.2% | $200 / Sq Ft | |
| 06/28/2019 06/28/19 | Sold | $370,000 | 0.0% | $104 / Sq Ft | View Prior Sale |
| 06/05/2019 06/05/19 | Pending | -- | -- | -- | |
| 05/23/2019 05/23/19 | Price Changed | $370,000 | -1.3% | $104 / Sq Ft | |
| 05/09/2019 05/09/19 | Price Changed | $375,000 | -2.6% | $106 / Sq Ft | |
| 04/18/2019 04/18/19 | Price Changed | $385,000 | -1.3% | $109 / Sq Ft | |
| 04/04/2019 04/04/19 | Price Changed | $390,000 | -1.3% | $110 / Sq Ft | |
| 03/21/2019 03/21/19 | Price Changed | $395,000 | -0.8% | $111 / Sq Ft | |
| 02/26/2019 02/26/19 | For Sale | $398,000 | -- | $112 / Sq Ft |
Purchase History
| Date | Type | Sale Price | Title Company |
|---|---|---|---|
| Warranty Deed | $370,000 | None Available | |
| Warranty Deed | $369,500 | None Available | |
| Warranty Deed | $289,000 | -- | |
| Warranty Deed | $48,500 | -- |
Mortgage History
| Date | Status | Loan Amount | Loan Type |
|---|---|---|---|
| Open | $358,900 | New Conventional | |
| Previous Owner | $210,000 | No Value Available |
Source: Canopy MLS (Canopy Realtor® Association)
MLS Number: 4314478
APN: 195-131-30
- 5104 Shannamara Dr
- 881 Clonmel Dr
- 844 Clonmel Dr
- 14254 Maple Hollow Ln
- 15035 Davis Trace Dr
- 14818 Hooks Rd
- 15109 Dartford Ln
- 3100 Shady Grove Ln
- 16542 Thompson Rd
- 14348 Brooks Knoll Ln
- 809 Clonmel Dr
- 8048 Hunley Ridge Rd
- 8056 Hunley Ridge Rd
- 201 Limerick Dr
- 13418 Castleford Dr
- 6639 Joli Cheval Ln Unit 4
- 16020 Clear Creek Farm Rd
- 6421 Joli Cheval Ln Unit 9
- 5221 Blackjack Ln
- 14404 Lawyers Rd
- 5524 Strabane Dr
- 8006 Glamorgan Ln
- 13620 Castleford Dr
- 8102 Hunley Ridge Rd
- 15901 Lawing Ct
- 15120 Idlewild Rd
- 14009 Thompson Rd
- 14019 Thompson Rd
- 13931 Thompson Rd
- 5006 Lazy Day Ln
- 6102 Lighted Way Ln
- 7000 Dacian Ln
- 2005 City Lights Dr
- 2004 Centerview Dr
- 2400 Fox Hollow Rd
- 3116 Less Traveled Trail
- 4505 Lawrence Daniel Dr
- 14301 Hackamore Dr
- 5000 Scaleybark Ct
- 3003 Early Rise Ave
